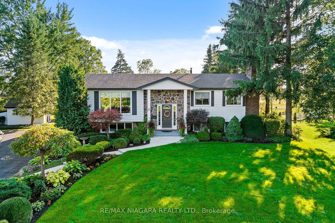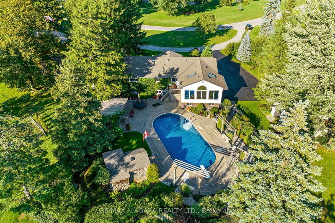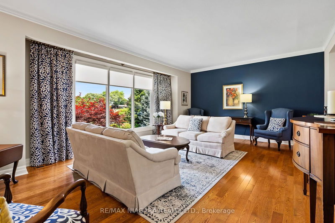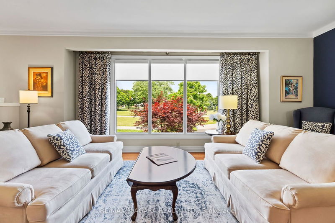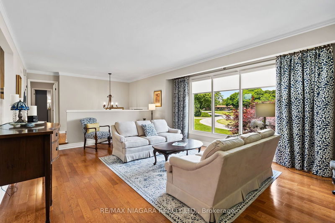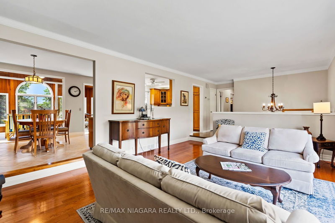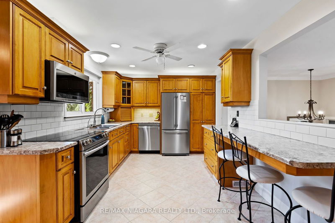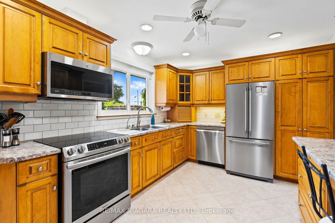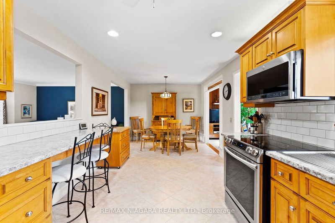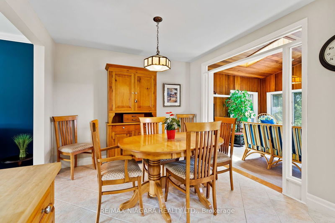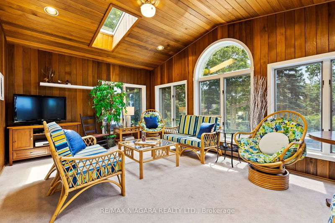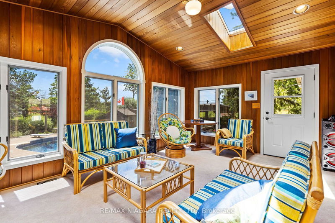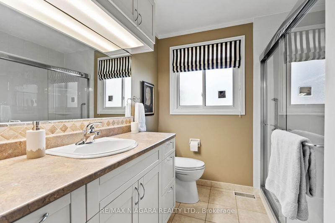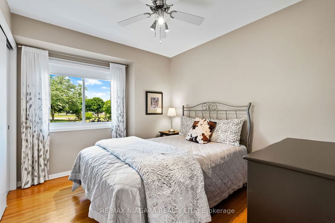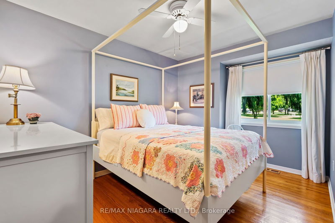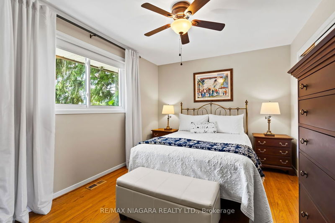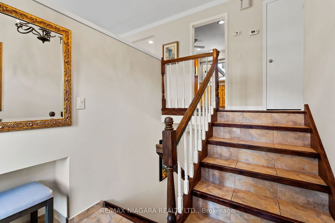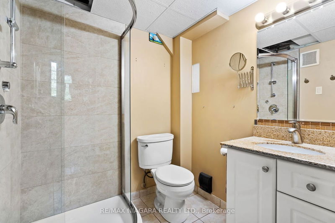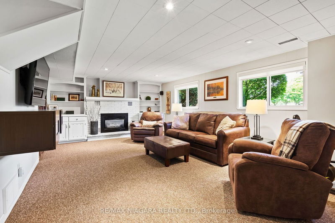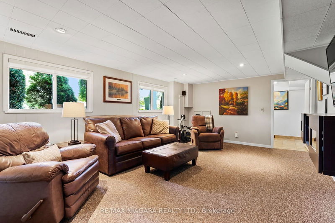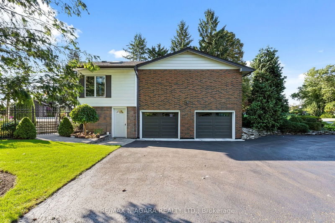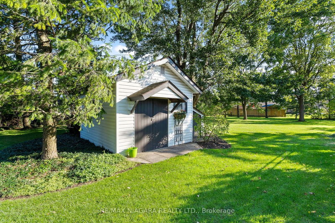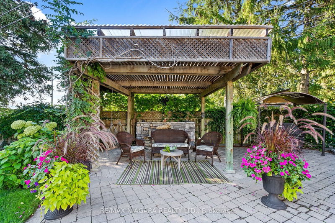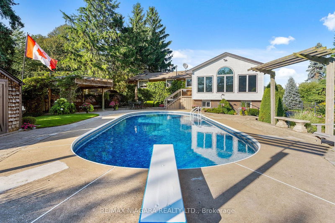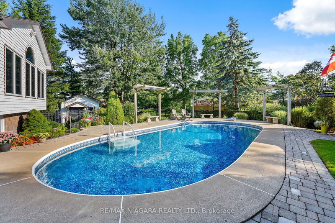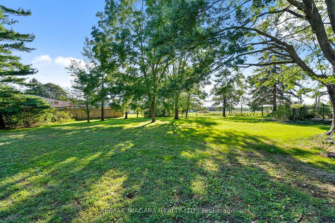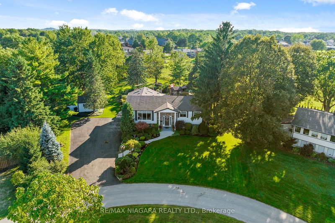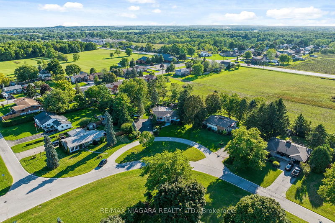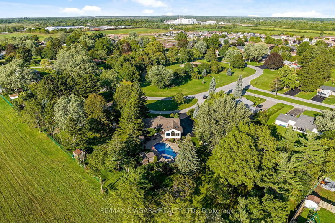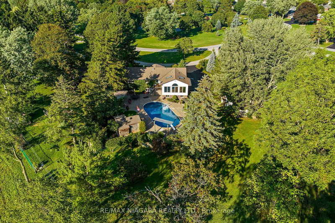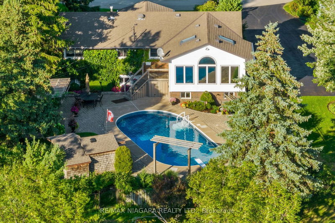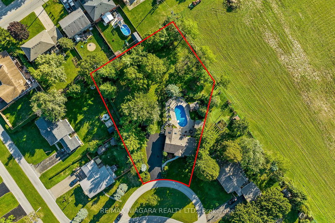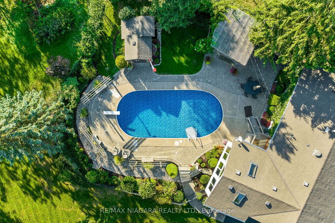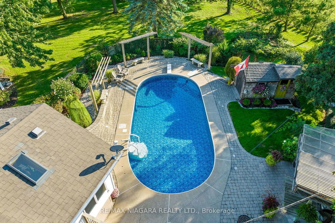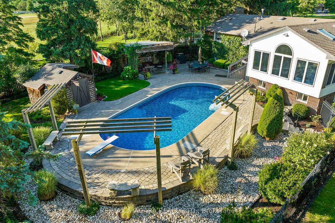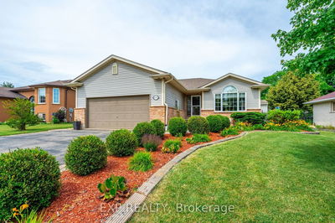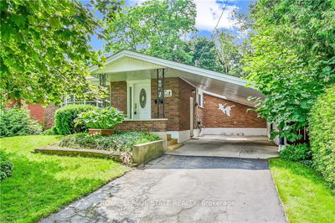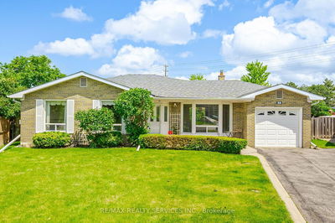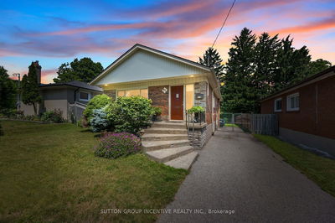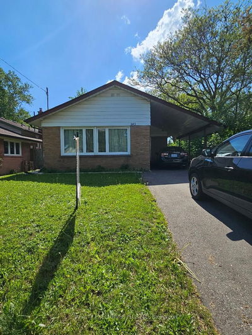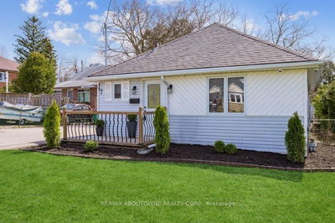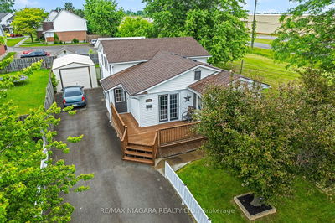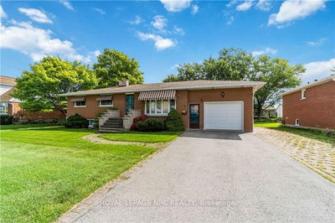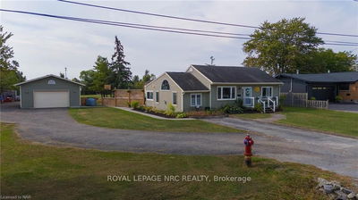es...this is that house and it is as amazing as you imagined! Immaculate, well-cared for 3 bedroom raised bungalow nestled on almost one acre of privacy with city services! Imagine family dinners in your stunning Oakridge kitchen or morning coffee in your bright sunroom overlooking your stunning rear yard oasis or relaxing evenings in your cozy step down living room. The lower level offers lots of room for the kids or generational living with its spacious family room and gas fireplace, 2nd bath and potential for kitchen and sleeping area. The attached garage and workshop offer a great man-cave opportunity but wait until you stroll outside. Enjoy endless days in your heated in-ground pool in complete privacy or have an afternoon nap under your gazebo listening to the trickling water from your personal waterfall. Like games or gardening...you can do both in the luscious green area. Updates include furnace, c/a, HWT (2015), pool liner, pool heater (2021), tiger shark cleaner (2018). Make your appointment today - you will not be disappointed!
Property Features
- Date Listed: Monday, June 17, 2024
- Virtual Tour: View Virtual Tour for 7 Thorncrest Road
- City: Port Colborne
- Major Intersection: East on Barrick Road from Hwy 58, North on Hawthorne Blvd, West on Thorncrest Road
- Living Room: Main
- Kitchen: Main
- Family Room: Lower
- Listing Brokerage: Re/Max Niagara Realty Ltd. - Disclaimer: The information contained in this listing has not been verified by Re/Max Niagara Realty Ltd. and should be verified by the buyer.

