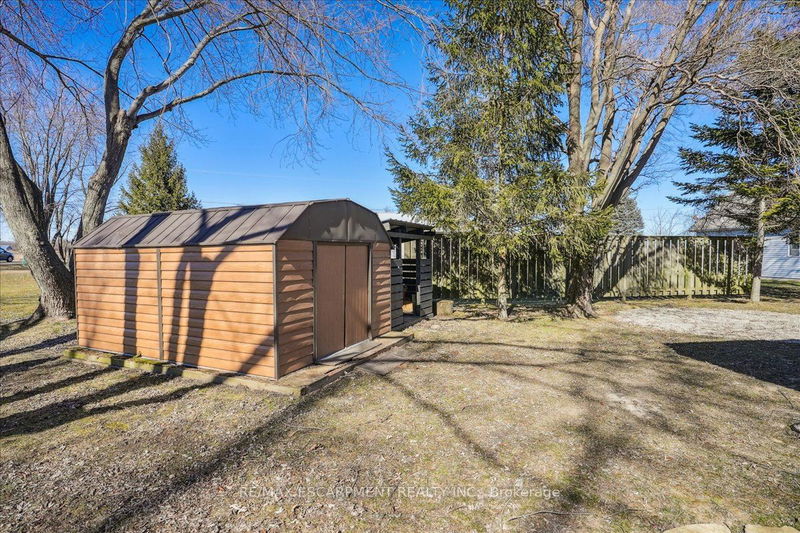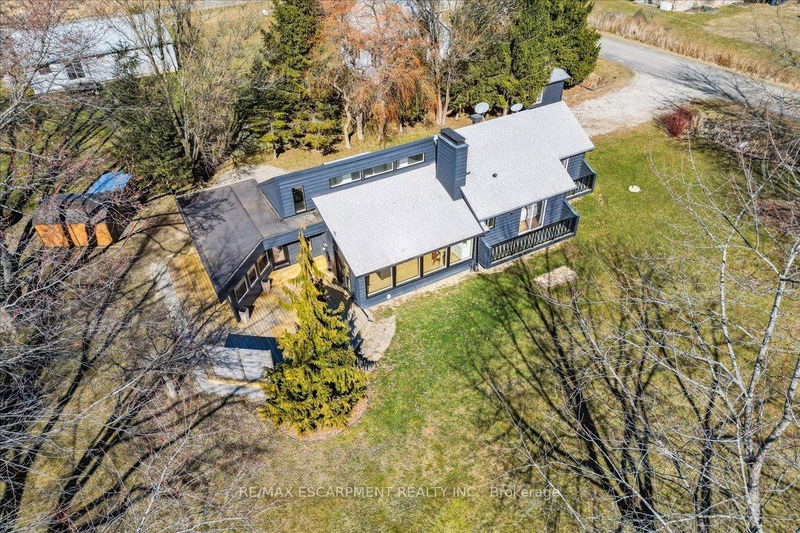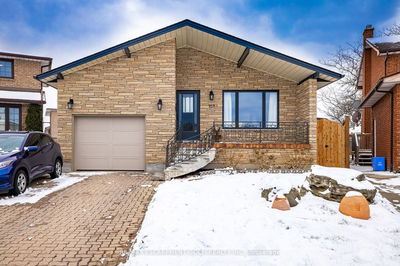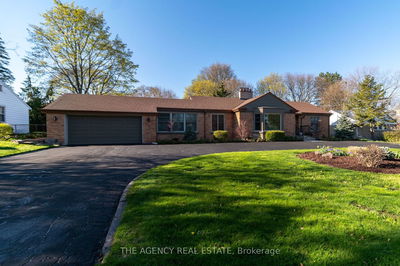Welcome to your dream home, just minutes away from the charming beach town of Port Dover. This impeccably renovated property boasts contemporary elegance inside and out.As you step inside, you're greeted by an open-concept layout that illustrates modern living. The sunken living room, adorned with a magnificent wall of glass, vaulted ceilings and a cozy wood-burning fireplace, sets the stage for relaxation and entertainment.The kitchen is bright with vaulted ceilings, quartz countertops and newer appliances. A delightful 4-season sunroom awaits, offering the perfect spot to savour your morning coffee or unwind with a good book in the evening.The main floor primary bedroom boasts sliding glass doors and an ensuite bath with custom shower. Two additional bedrooms and an updated 4-piece bathroom complete this level. The Primary and Second bedroom also offer peek-a-boo views of Lake Erie.The lower level offers a family room area, a 4th bedroom, and a spacious laundry room equipped with closets and cabinets. Additionally, you will find the 5th bedroom, currently being utilized as a custom gym/exercise room with rubberized flooring. The 2-piece bathroom awaits your finishing touches. Outside, the exterior offers cedar siding and decking, providing the perfect setting to bask in the soothing sounds of Lake Erie's waves set on a country-sized lot. For pet owners, invisible fencing ensures the safety of furry companions, while well-appointed storage sheds offer practical convenience.
Property Features
- Date Listed: Friday, May 24, 2024
- Virtual Tour: View Virtual Tour for 25 Ramona Crescent
- City: Norfolk
- Neighborhood: Port Dover
- Major Intersection: Queenston
- Full Address: 25 Ramona Crescent, Norfolk, N0A 1N3, Ontario, Canada
- Kitchen: Vaulted Ceiling
- Living Room: Main
- Family Room: Fireplace
- Listing Brokerage: Re/Max Escarpment Realty Inc. - Disclaimer: The information contained in this listing has not been verified by Re/Max Escarpment Realty Inc. and should be verified by the buyer.






























































