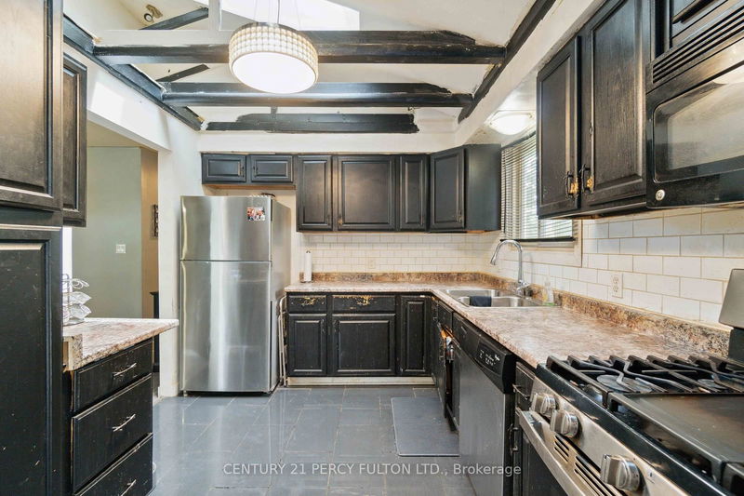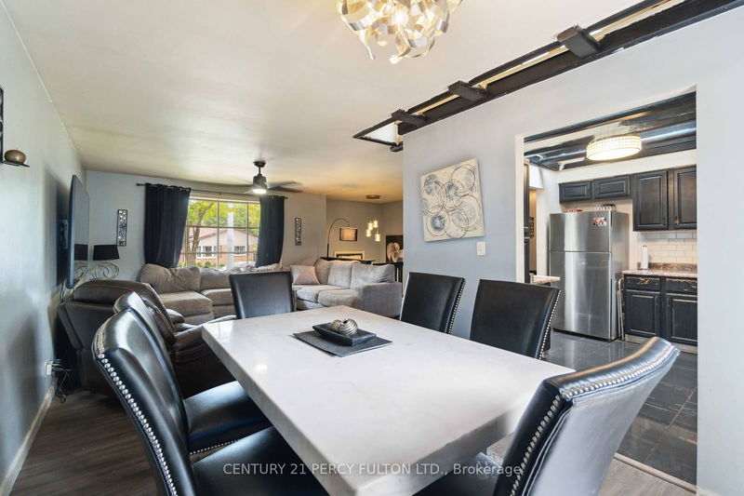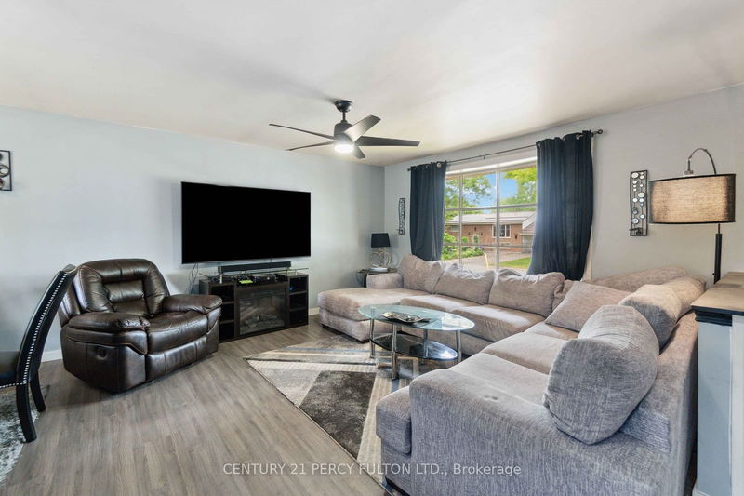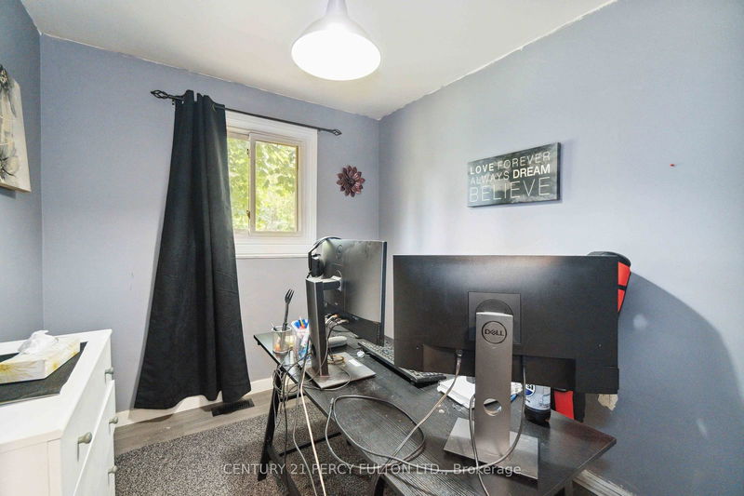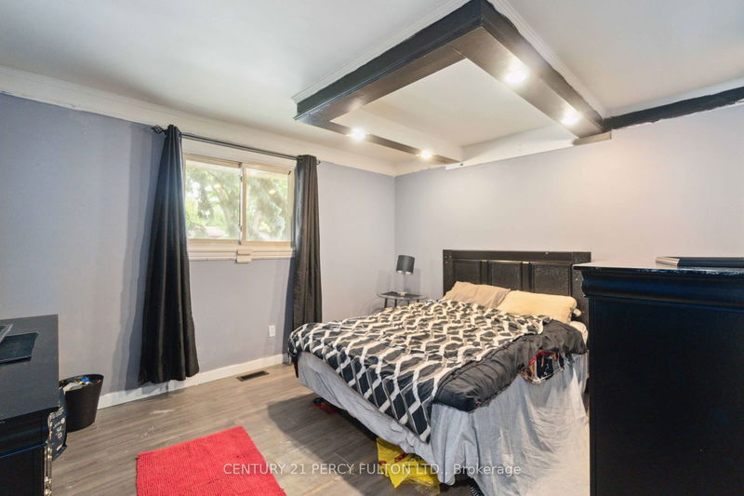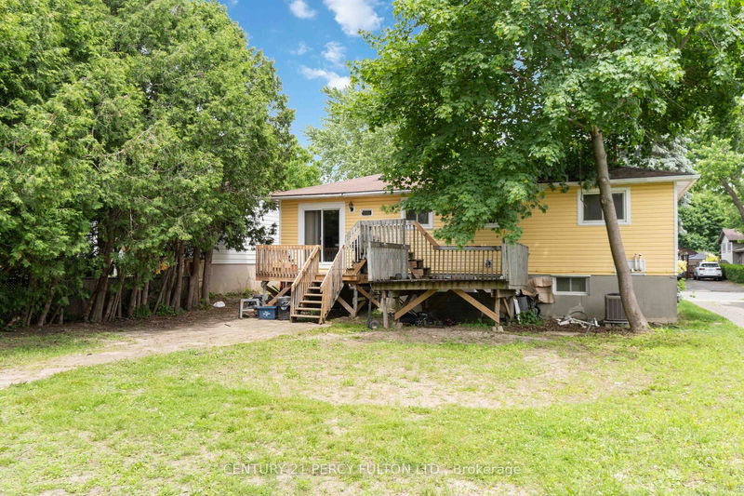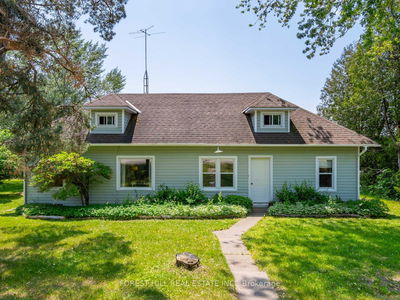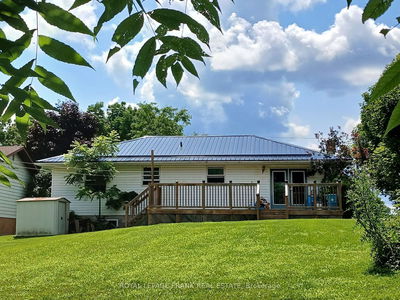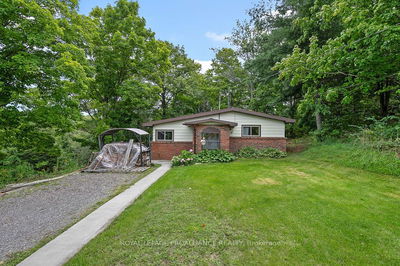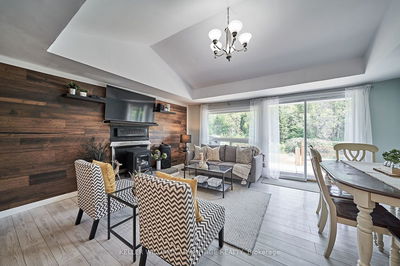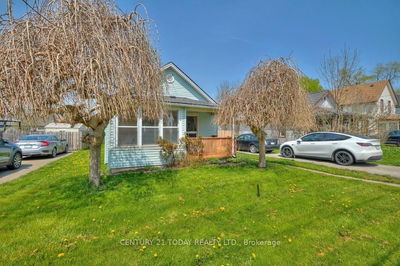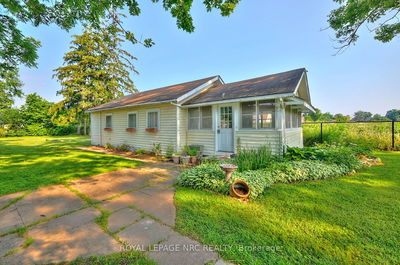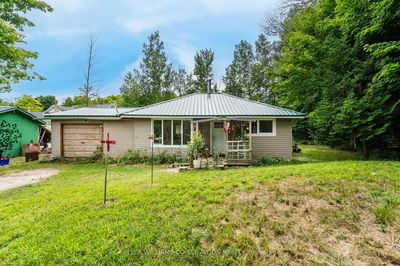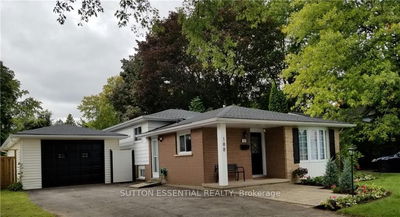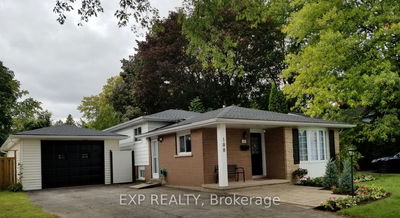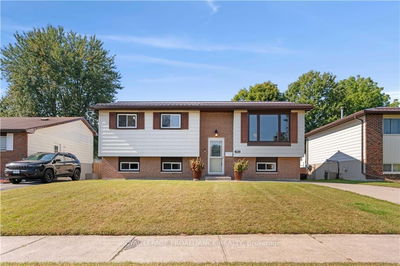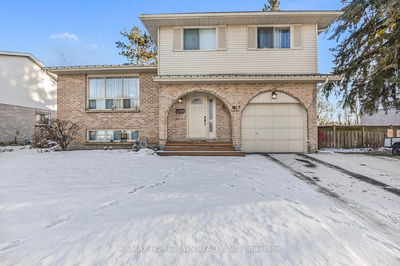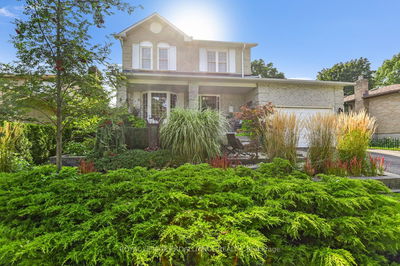This exquisite 3+2 Bed Detached family home nestled in the heart of a tranquil enclave. This sophisticated residence boasts a beautiful kitchen integrating into expansive open-concept living areas bathed in an abundance of natural light from grand windows. The finished basement offers a plethora of possibilities, perfect for an executive home office, private gym, or an entertainment-rich playroom. Venture outside to discover a meticulously landscaped backyard oasis, ideal for hosting elegant summer soires and vibrant outdoor festivities. Strategically situated near prestigious schools, verdant parks, upscale shopping, and essential amenities, this home epitomizes the perfect amalgamation of luxury, comfort, and convenience a residence where every day exudes elegance and refinement.
Property Features
- Date Listed: Tuesday, June 18, 2024
- City: Brockville
- Major Intersection: Tupper St
- Full Address: 775 Tupper Street N, Brockville, K6V 6A1, Ontario, Canada
- Kitchen: Main
- Living Room: Main
- Family Room: Lower
- Listing Brokerage: Century 21 Percy Fulton Ltd. - Disclaimer: The information contained in this listing has not been verified by Century 21 Percy Fulton Ltd. and should be verified by the buyer.






