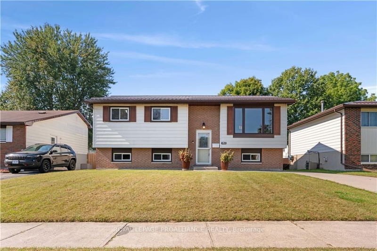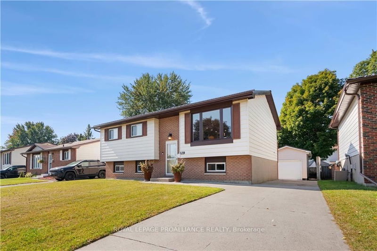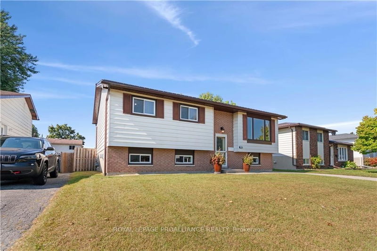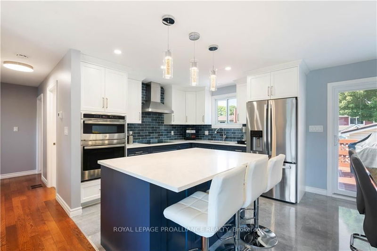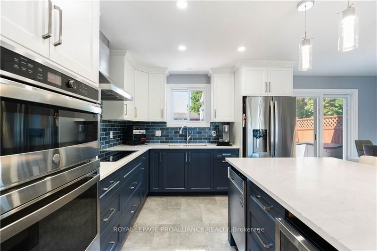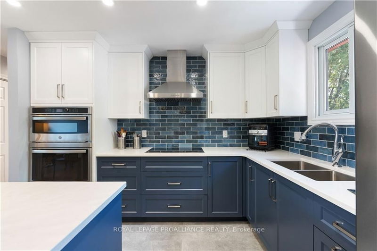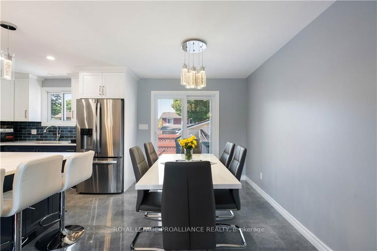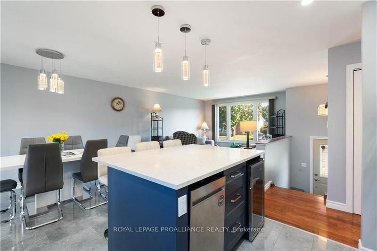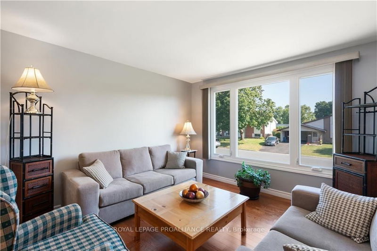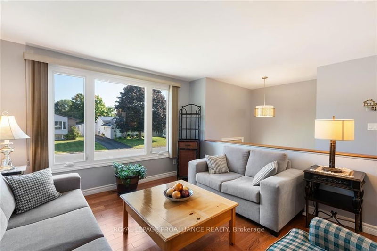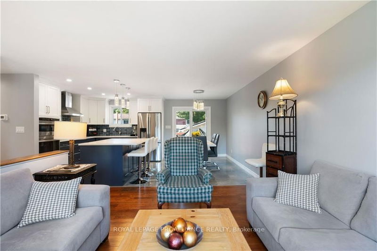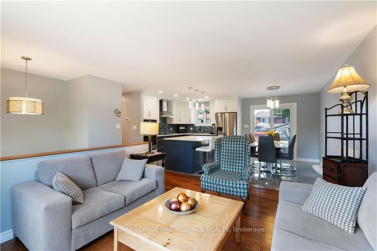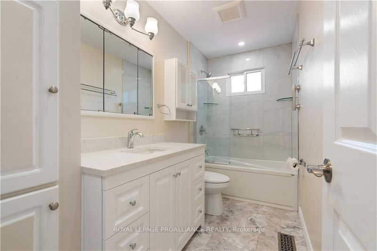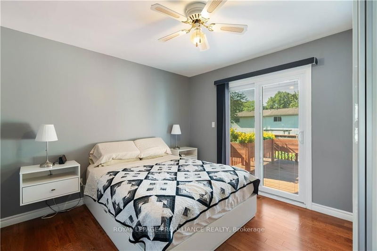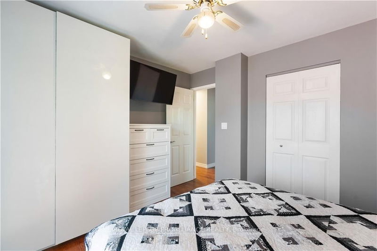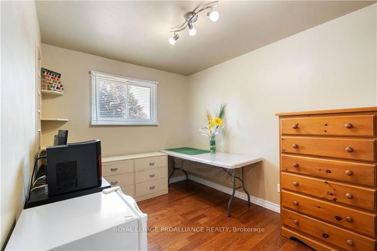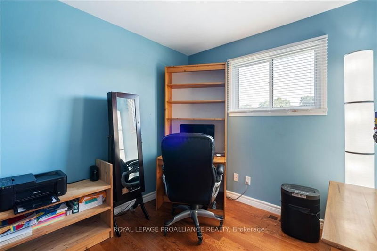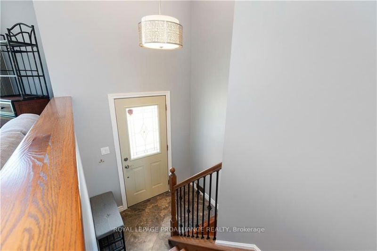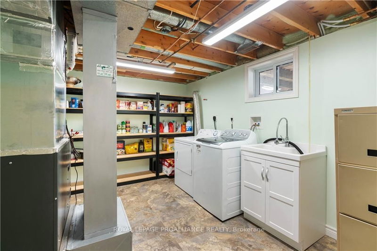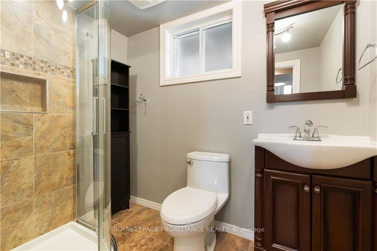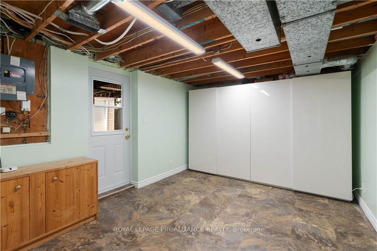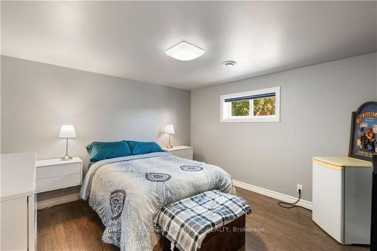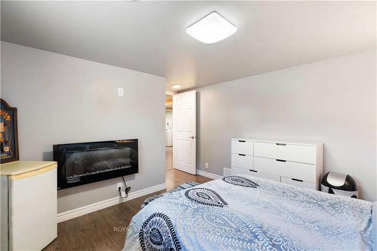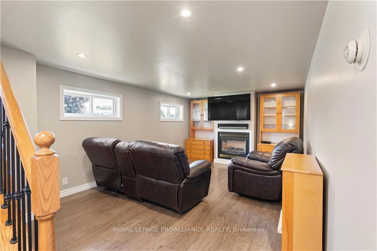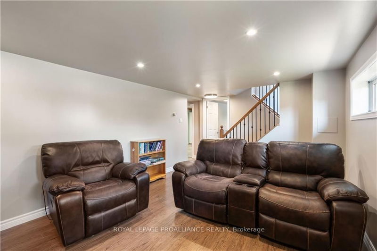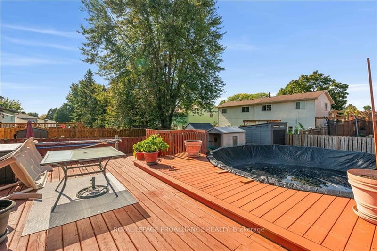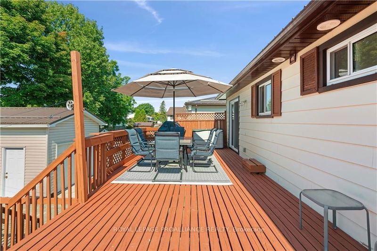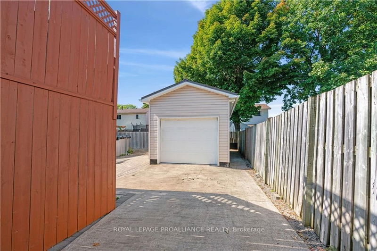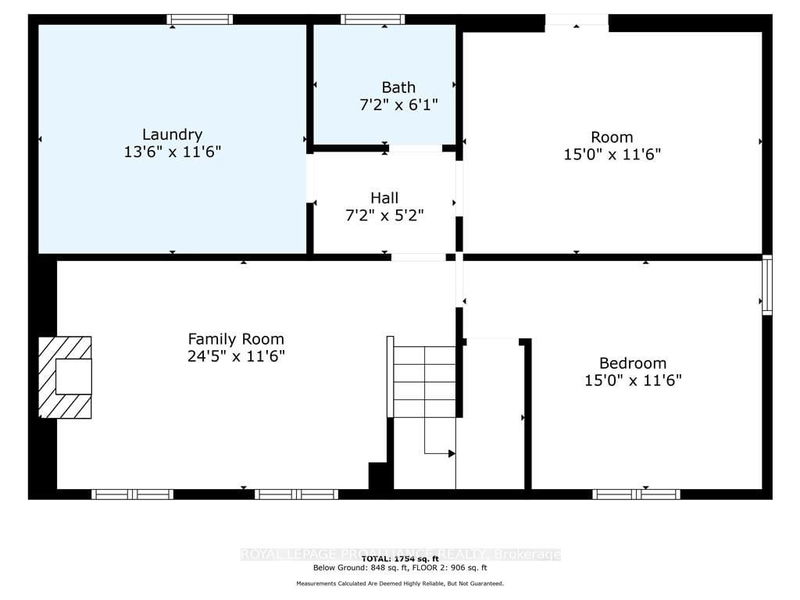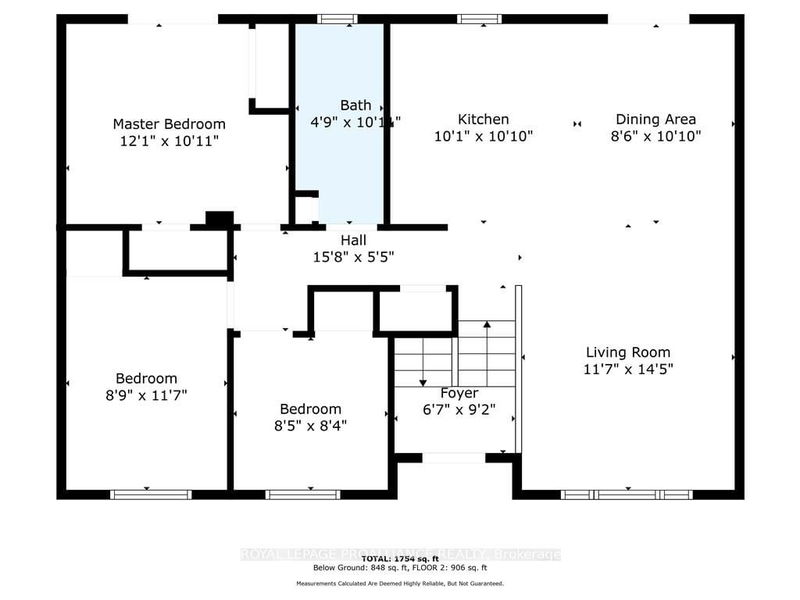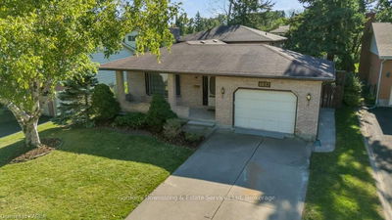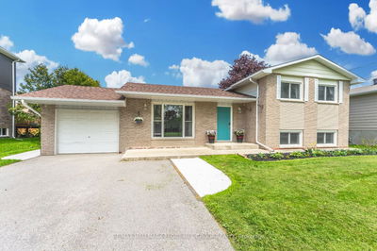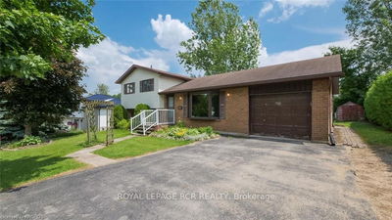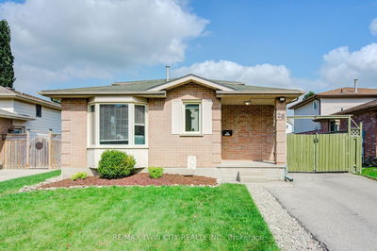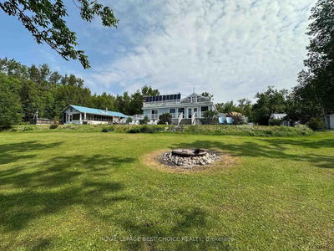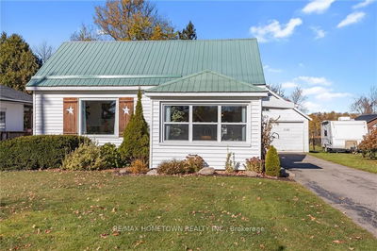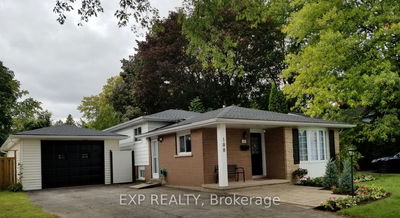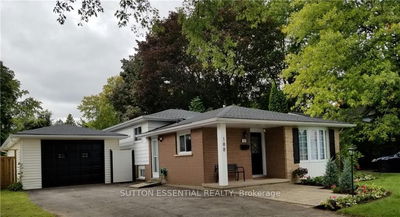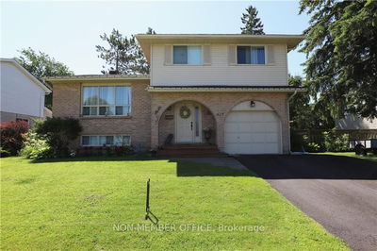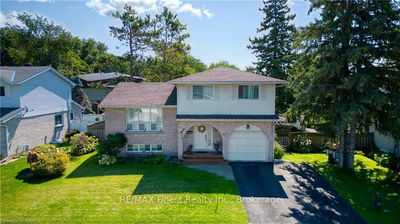Flooring: Hardwood, You will find this 3+1, 2 bath hi ranch bungalow located in a friendly, family oriented enclave in Brockville's north end. This home features an open concept kitchen/dining/ living room just made for entertaining and family gatherings. Walk out to the spacious tiered deck that leads to the above ground pool which has hosted many neighbour get togethers. Thought, love and attention to detail with all the constant upgrades beginning with the Amstead designed kitchen and following through to the built-in IKEA cabinets and closets in the bedrooms and mud room. The lower level hosts the family room, with a gas fireplace, the fourth bedroom, the utility/laundry/ pantry and the hot water on demand plus the oversized mudroom that leads to the pool, backyard and garage. The steel roof on the house and garage removes all your concerns for the future replacement. This one is not to be missed. List of furnishings that can be included with sale is available.
Property Features
- Date Listed: Wednesday, September 18, 2024
- Virtual Tour: View Virtual Tour for 783 COMSTOCK Crescent
- City: Brockville
- Neighborhood: 810 - Brockville
- Major Intersection: EXIT 696 0N 401 - north on Stewart Blvd. to Laurier Ave., turn right, go to Dana St. turn left go to Comstock Cres. turn left, follow around, IKEA built ins to #783.the over
- Full Address: 783 COMSTOCK Crescent, Brockville, K6V 6C9, Ontario, Canada
- Kitchen: Main
- Living Room: Main
- Family Room: Lower
- Listing Brokerage: Royal Lepage Proalliance Realty - Disclaimer: The information contained in this listing has not been verified by Royal Lepage Proalliance Realty and should be verified by the buyer.

