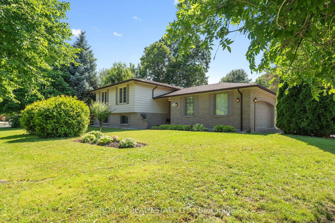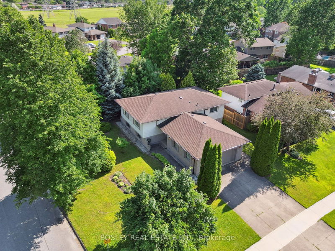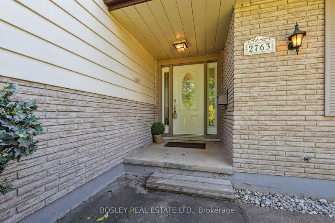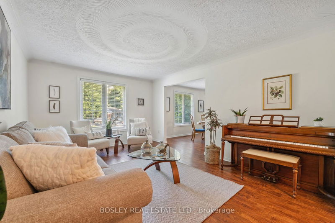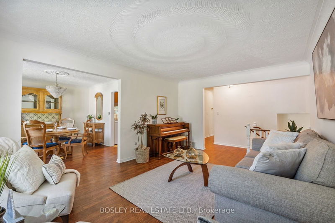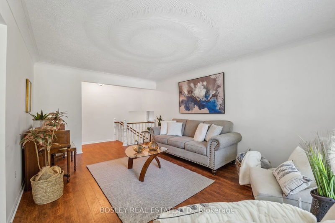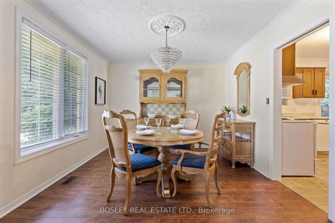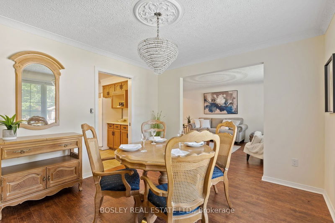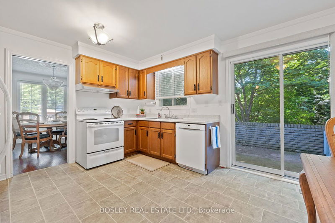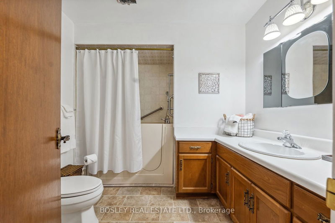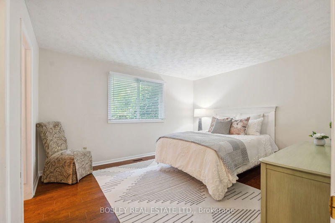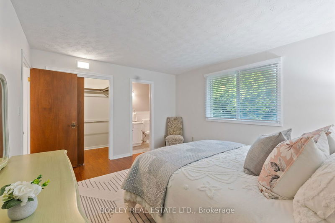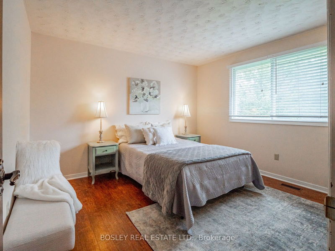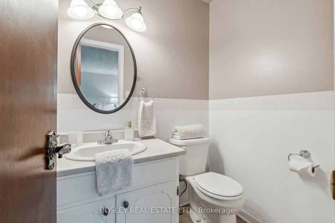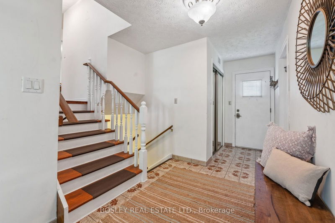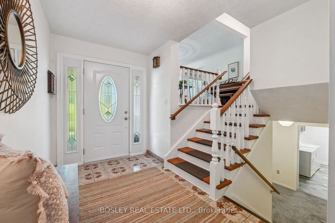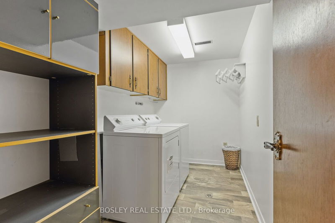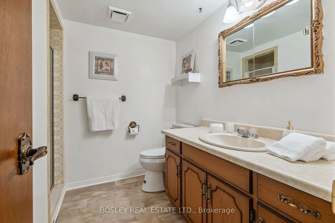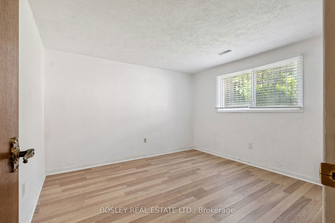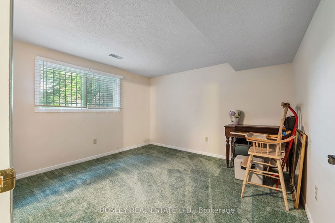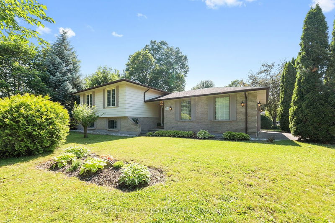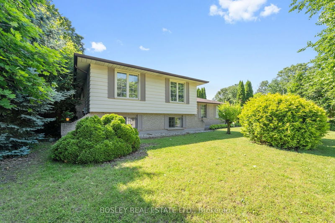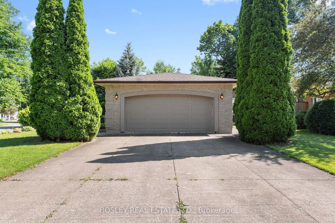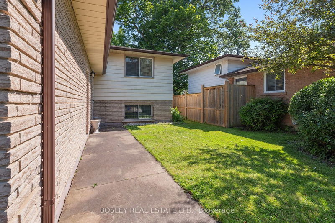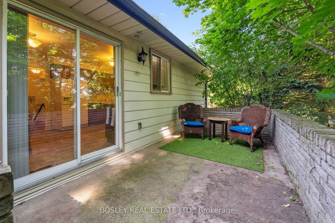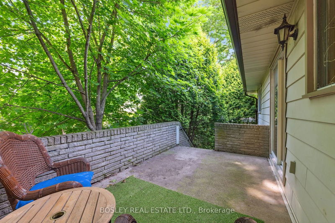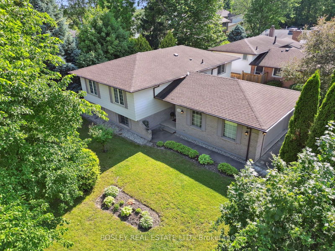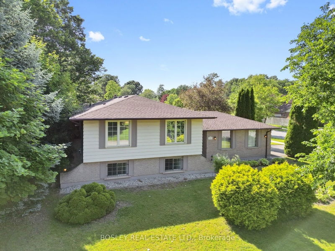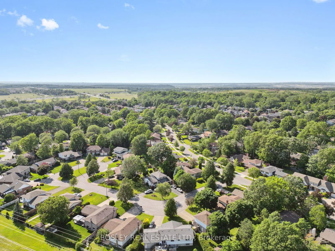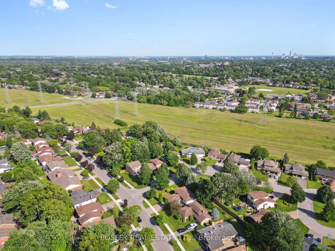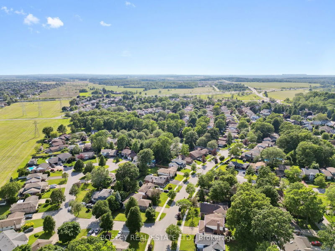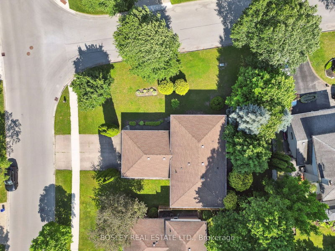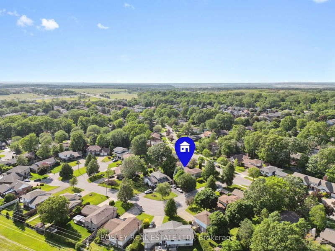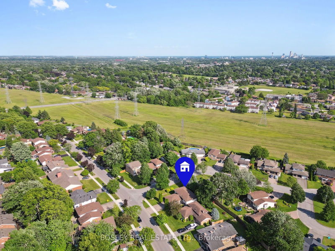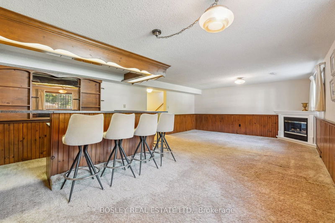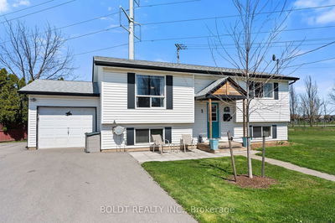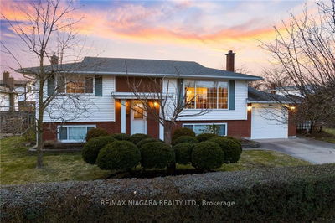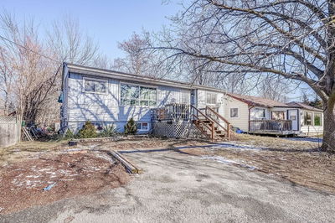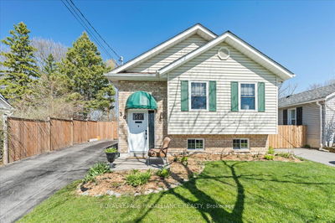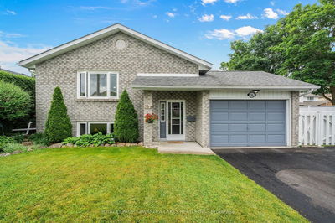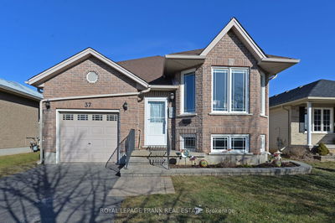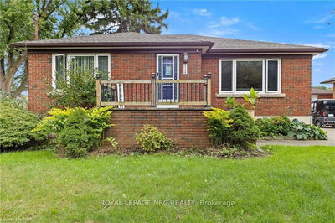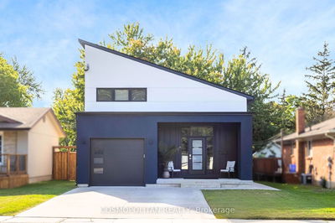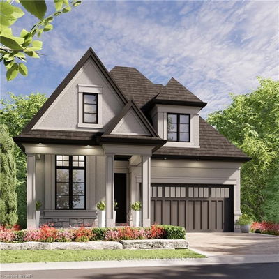Raised bungalow located in a sought after north end neighbourhood of Niagara Falls. This home has an excellent floor plan with generous room sizes and is conveniently located just3 short turns from the QEW. The front foyer is perfect starting place to navigate to the upper and lower level .as well as provide direct access to the garage. The upper level living room and dining room are open and bright for those large family gatherings. The eat in kitchen has access to a (14x9ft) private patio for morning coffee or a perfect fit for a BBQ station. The primary bedroom has a 2 pc ensuite and a walk in closet. The other generously sized bedroom and main bathroom complete this level. On the lower level is a large recreation room (23x15 ft) with a wet bar and fireplace. Down the hall are 2 additional bedrooms, a bathroom(with shower). The laundry room and utility rooms both have potential for storage as well as an area under the stairs. This corner lot has a feeling of privacy with a large driveway and side yard.
Property Features
- Date Listed: Monday, June 17, 2024
- City: Niagara Falls
- Major Intersection: Woodgate Street
- Living Room: Main
- Kitchen: Main
- Listing Brokerage: Bosley Real Estate Ltd. - Disclaimer: The information contained in this listing has not been verified by Bosley Real Estate Ltd. and should be verified by the buyer.

