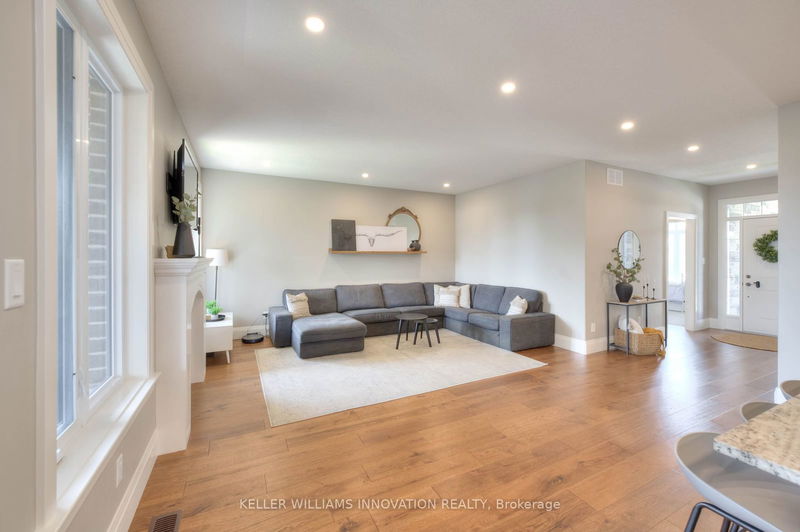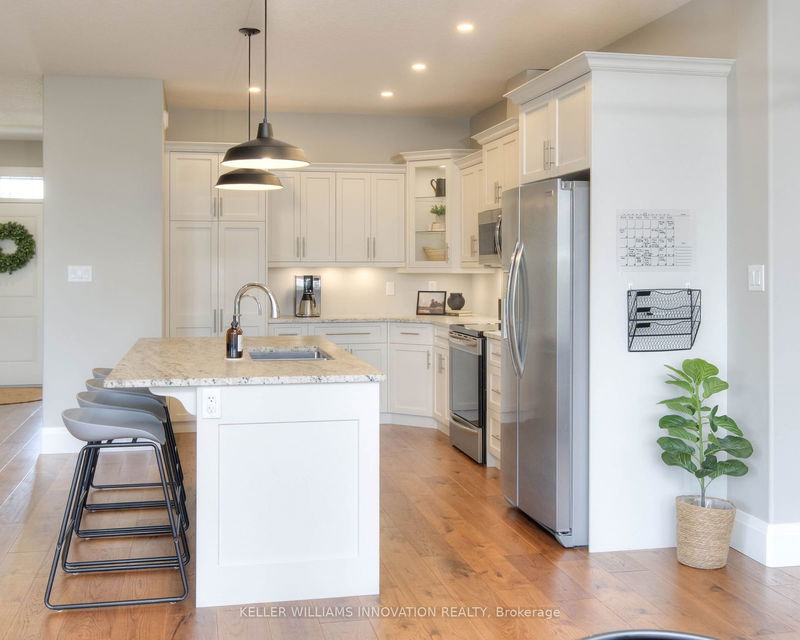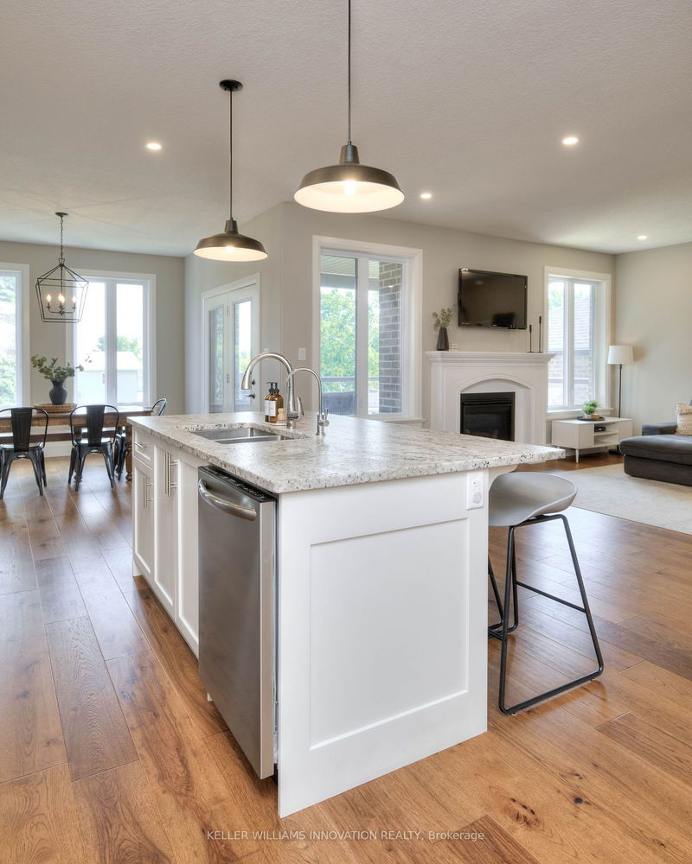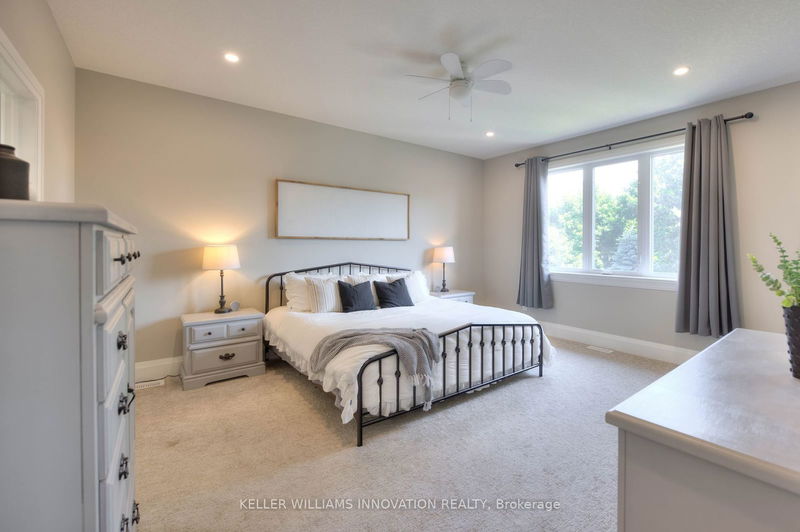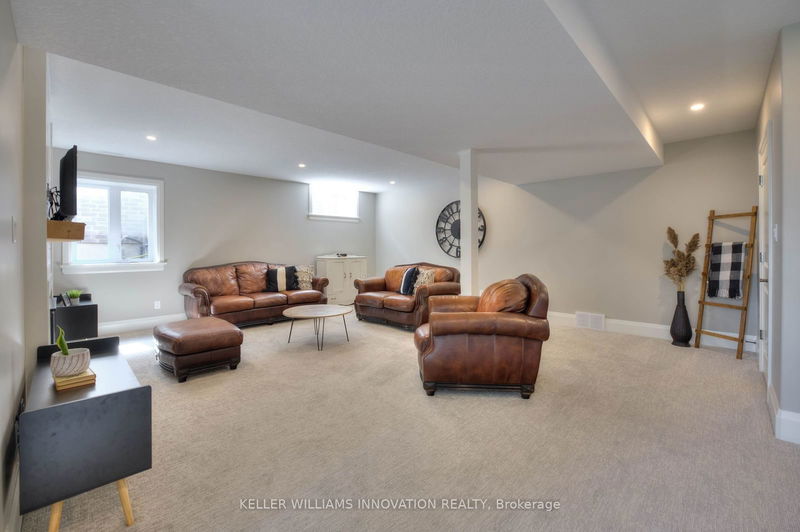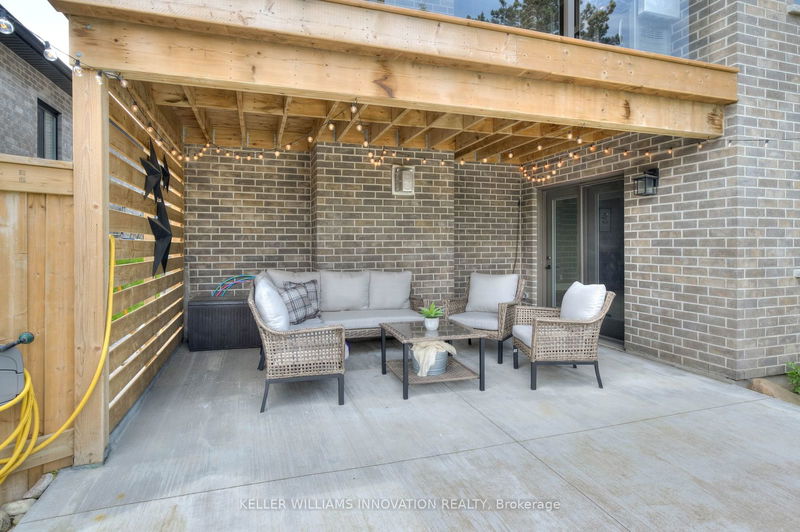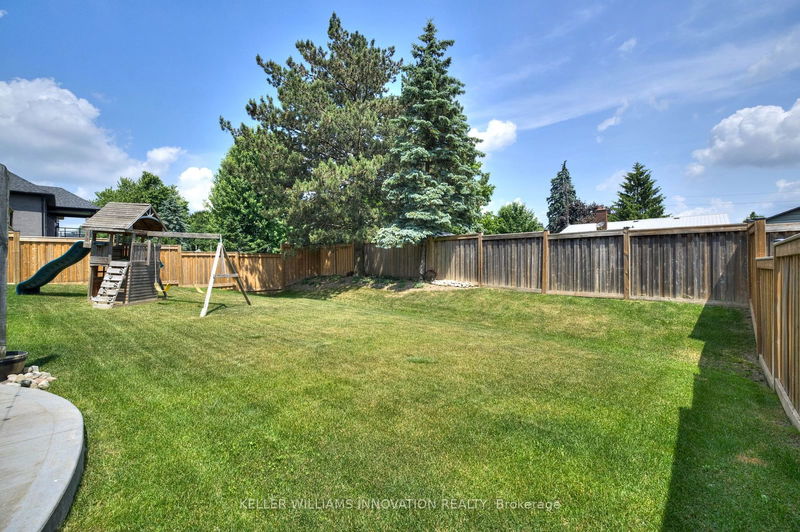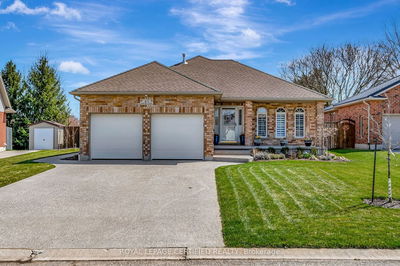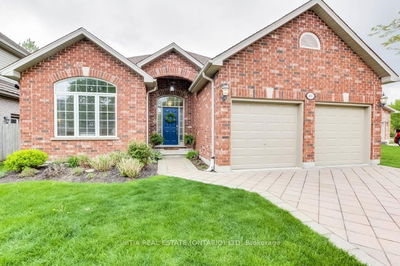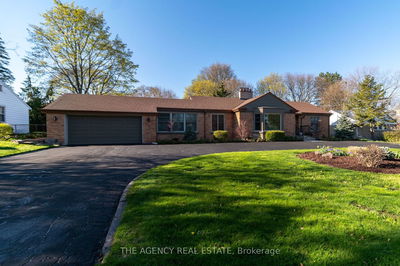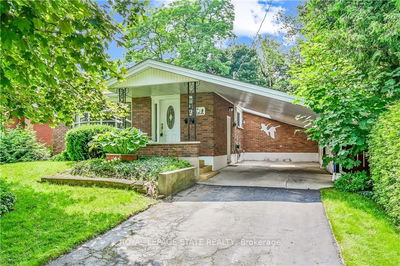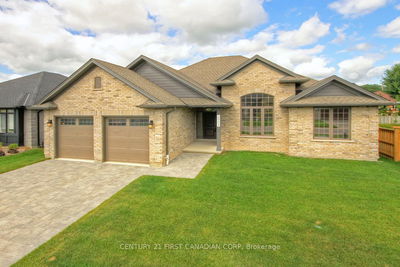Welcome to 88 Gerber Dr., a charming move-in ready bungalow with a walkout basement! Step into this stunning, modern home located in the heart of Milverton, where comfort meets elegance. Built in 2020, this home combines modern amenities with the charm of a quiet, family-friendly neighbourhood.Upon entering, you'll be greeted by engineered hardwood flooring and contemporary millwork on the windows and doors. The open-concept layout is perfect for today's lifestyle, featuring a spacious living room with a cozy gas fireplace framed by two large windows. The sleek white kitchen boasts granite countertops, stainless steel appliances, pot lights throughout, and ample space for meal prep and storage. The bright and inviting dining area opens onto a private deck, ideal for outdoor dining and relaxation.The main level has three generously-sized bedrooms, a beautiful laundry room, and a 4-piece bathroom, ensuring convenience for both family and guests. The large primary bedroom offers a walk-in closet and an ensuite bathroom with an upgraded tile glass shower and double vanity.The lower level feels nothing like a typical basement, thanks to large windows that flood the space with natural light and full-height ceilings. This area includes a spacious rec room with another stylish gas fireplace, a fourth bedroom with a walk-in closet, and a four-piece bathroom. The full glass door walkout leads to a covered patio, perfect for relaxing with friends and family on warm summer evenings.Additionally, there's a salon setup that could easily be converted into a kitchen, providing fantastic in-law suite potential. The basement also has a convenient walk-up to the garage, creating the possibility for an additional separate entrance.The exterior of the home is beautifully landscaped and fully fenced, offering privacy and space for outdoor activities. The extra-high garage doors are perfect for larger vehicles.
Property Features
- Date Listed: Wednesday, June 19, 2024
- Virtual Tour: View Virtual Tour for 88 Gerber Drive
- City: Perth East
- Neighborhood: 44 - Milverton
- Full Address: 88 Gerber Drive, Perth East, N0K 1M0, Ontario, Canada
- Kitchen: Main
- Living Room: Main
- Listing Brokerage: Keller Williams Innovation Realty - Disclaimer: The information contained in this listing has not been verified by Keller Williams Innovation Realty and should be verified by the buyer.





