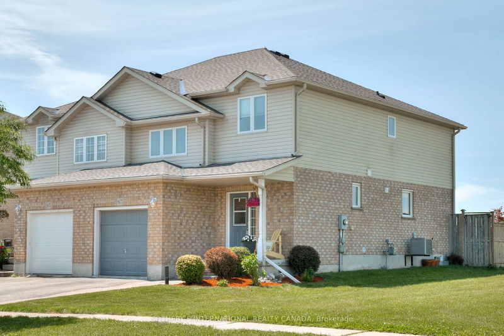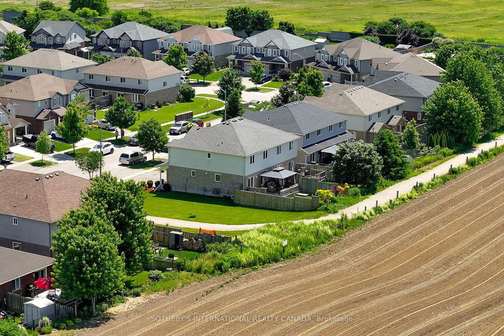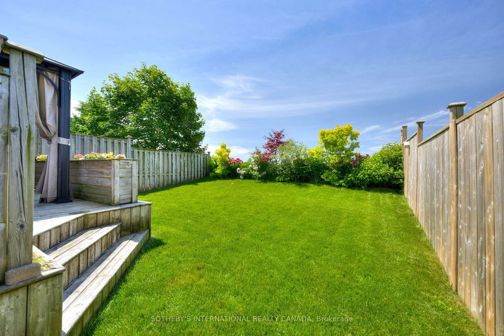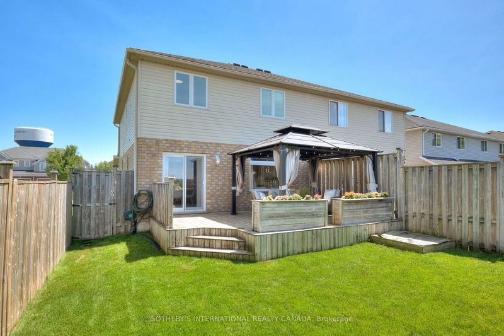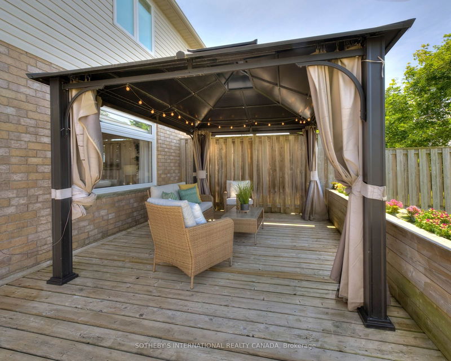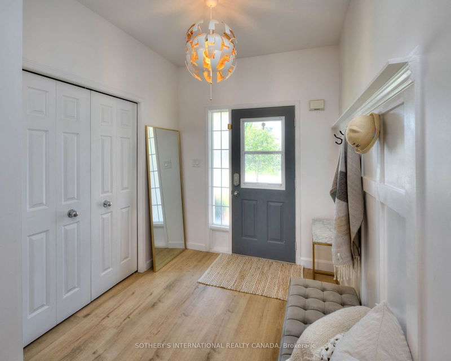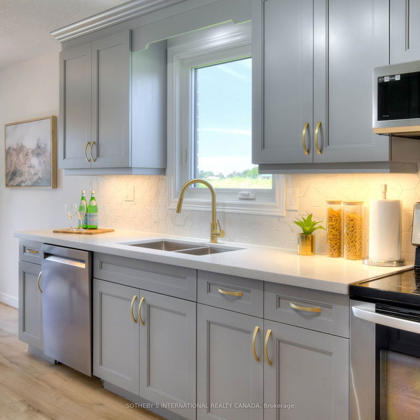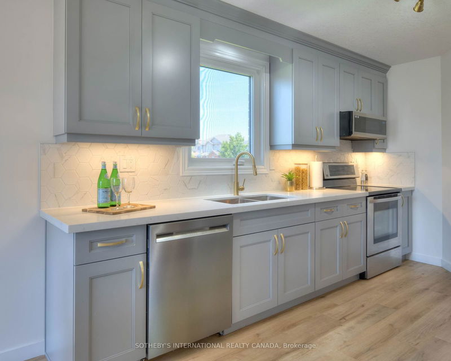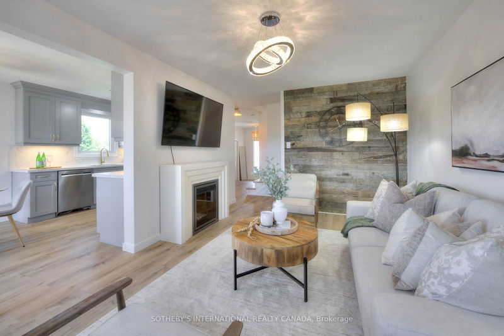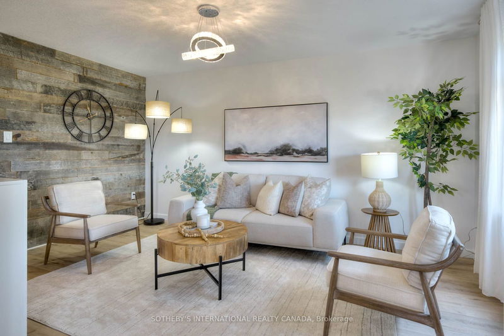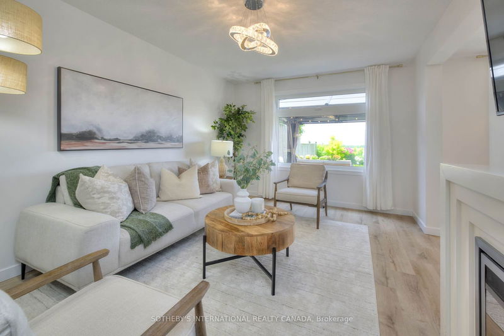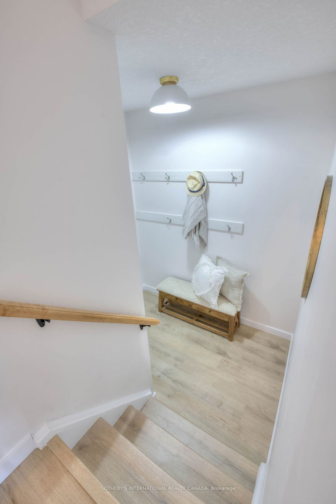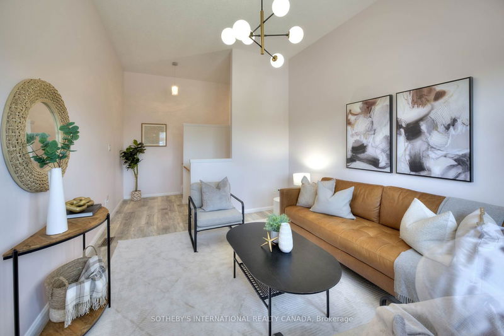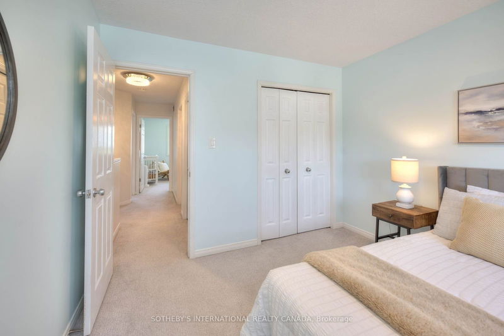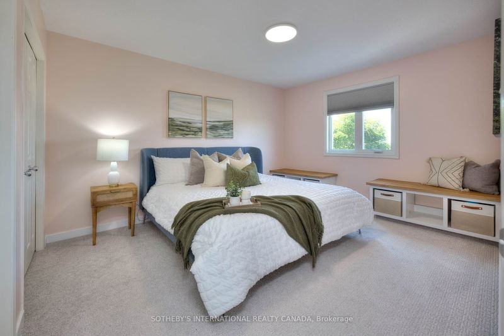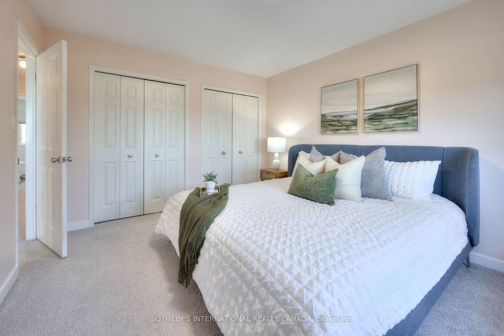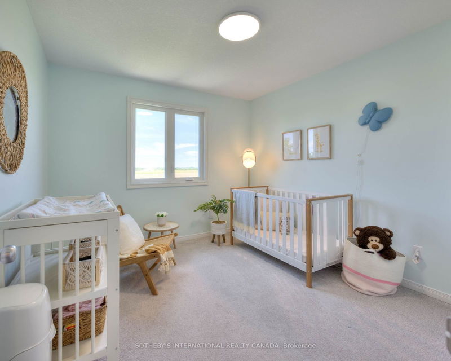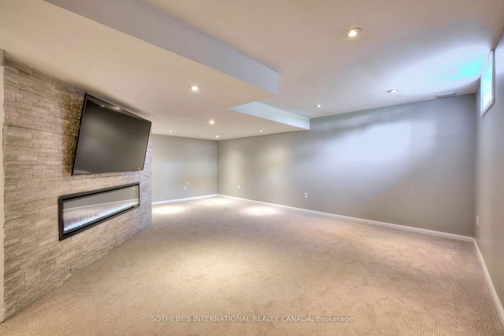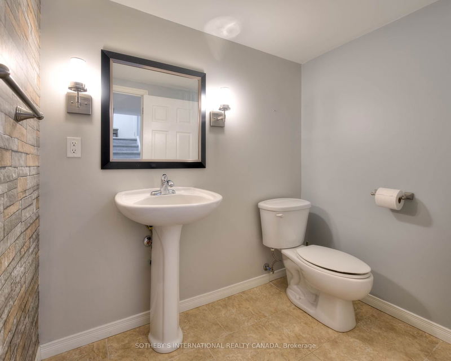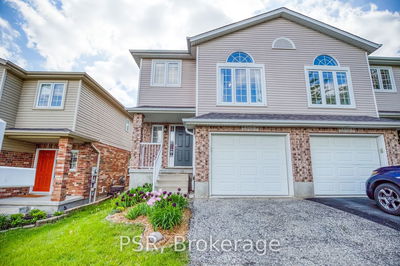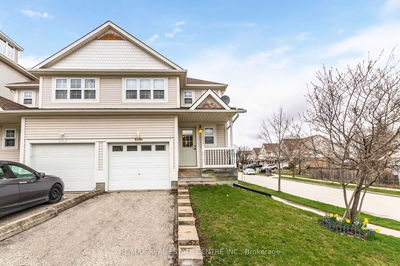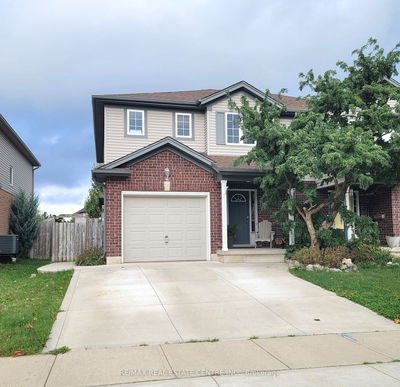Welcome to 167 Brenneman Drive! Nestled in a serene neighbourhood, this immaculate semi-detached residence offers the perfect blend of modern comfort and convenience. Step inside to discover a fully upgraded interior boasting a renovated, modern kitchen equipped with sleek appliances, premium countertops, and ample storage space. The adjoining dining area flows seamlessly into a cozy living room on the main floor, ideal for relaxing or entertaining guests. Upstairs, retreat to the upper floor family room, a versatile space perfect for movie nights or quiet relaxation. The spacious bedrooms offer tranquility and privacy, complemented by beautifully appointed bathrooms featuring contemporary fixtures and finishes. The finished basement is a true highlight, featuring a large rec room complete with a fireplace, creating a warm and inviting atmosphere for gatherings or leisure activities. Three different seating areas throughout the home ensure plenty of space for everyone to enjoy. Outside, enjoy summer evenings on the good-sized deck with a gazebo, overlooking the fenced yard that backs onto a private green space, ensuring peace and privacy with no rear neighbours. Located in a highly sought-after area, this home is conveniently close to schools, shopping centres, main roads, and the expressway, offering easy access to all amenities and commuter routes. Don't miss out on this incredible opportunity to own a turnkey property that perfectly combines modern luxury with everyday functionality.
Property Features
- Date Listed: Monday, June 17, 2024
- City: Wilmot
- Major Intersection: Snyder's Rd W
- Full Address: 167 Brenneman Drive, Wilmot, N3A 4N3, Ontario, Canada
- Living Room: Main
- Kitchen: Main
- Family Room: 2nd
- Listing Brokerage: Sotheby'S International Realty Canada - Disclaimer: The information contained in this listing has not been verified by Sotheby'S International Realty Canada and should be verified by the buyer.

