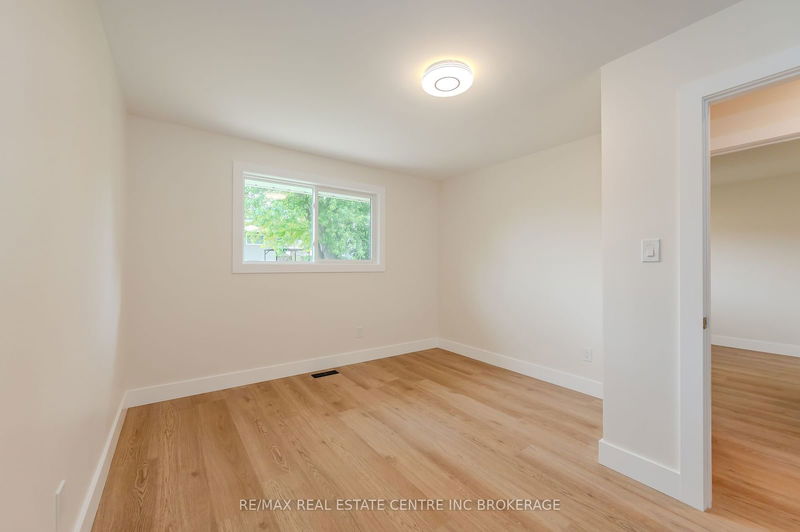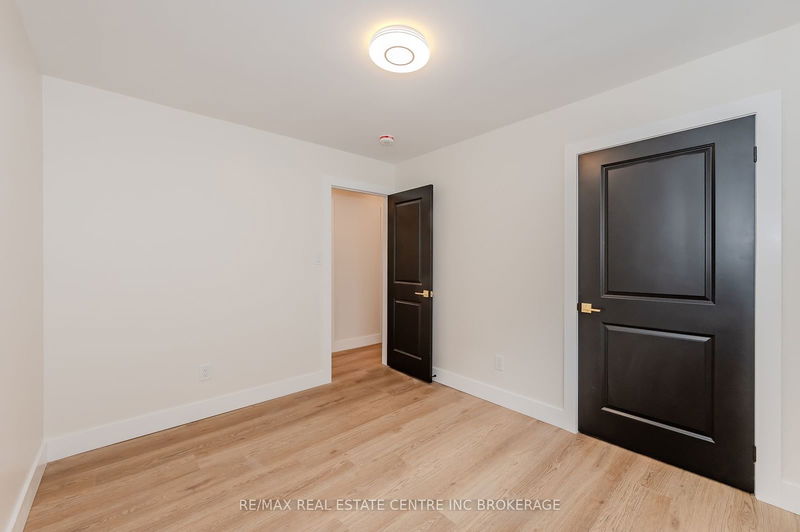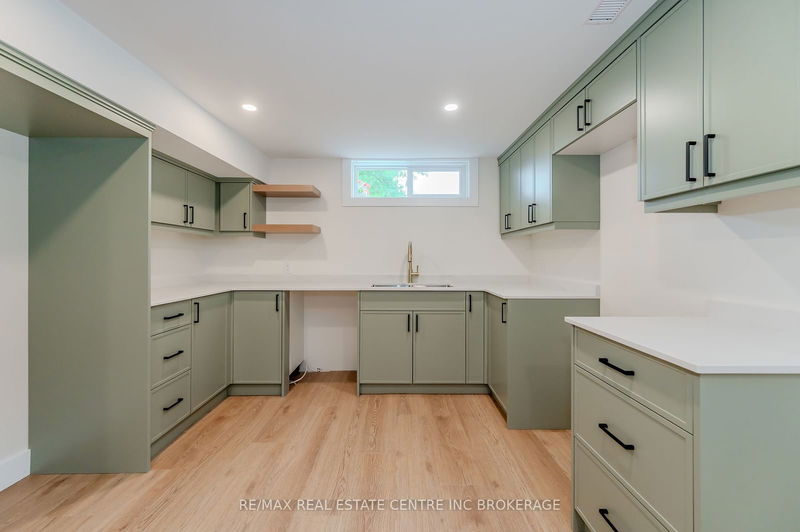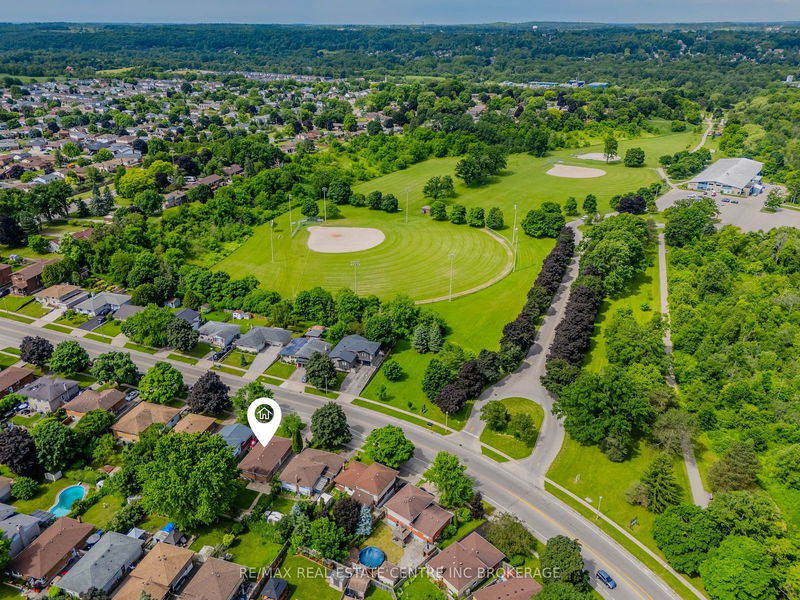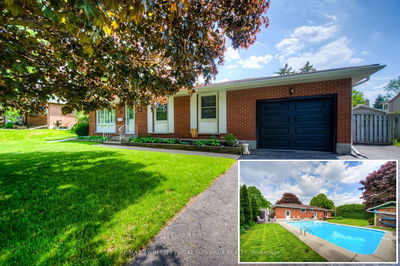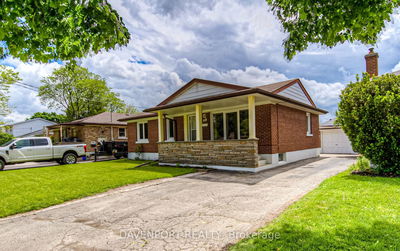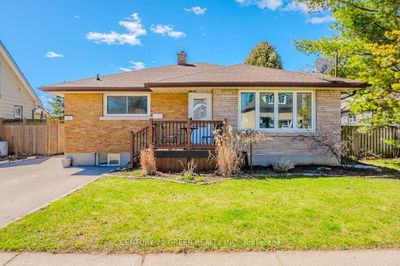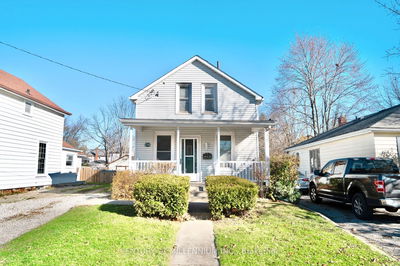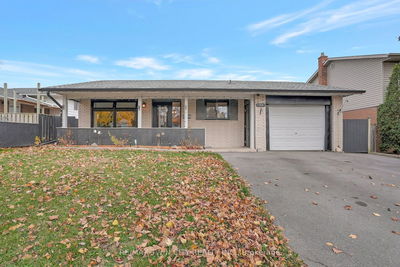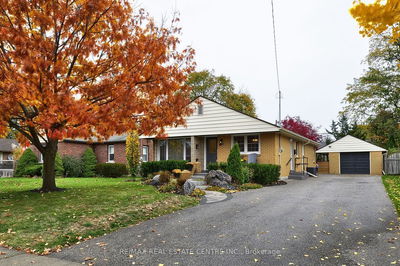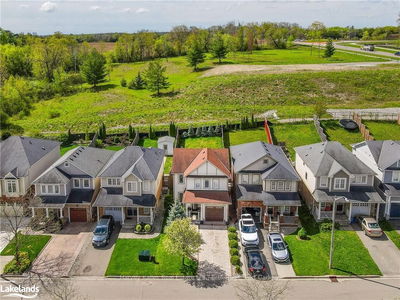Absolutely STUNNING bungalow with full in-law suite & separate entrance. Welcome to 219 Christopher Dr in the East Galt portion of Cambridge. This property was fully renovated from top to bottom. Upstairs features brand new luxury vinyl floors, pot lights, custom kitchen with quartz countertops and stainless steel appliances. Nothing was overlooked as you have a pull out pantry, new tiled backsplash and loads of cupboard space. The large upper bedrooms offer new windows and ample closet space. There is also a rough in for washer/dryer. The brand new 4 piece washroom offers gorgeous fixtures and tiles creating a comfortable space. Wait until you see the two bedroom in-law suite downstairs. Again, offering luxury vinyl flooring, brand new custom kitchen, pot lights throughout, and large living space. There is another brand new 4 piece washroom, good sized bedrooms with an egress window as well.
Property Features
- Date Listed: Wednesday, June 19, 2024
- City: Cambridge
- Major Intersection: MYERS RD
- Full Address: 219 CHRISTOPHER Drive, Cambridge, N1R 4S6, Ontario, Canada
- Kitchen: Main
- Living Room: Main
- Kitchen: Bsmt
- Listing Brokerage: Re/Max Real Estate Centre Inc Brokerage - Disclaimer: The information contained in this listing has not been verified by Re/Max Real Estate Centre Inc Brokerage and should be verified by the buyer.








