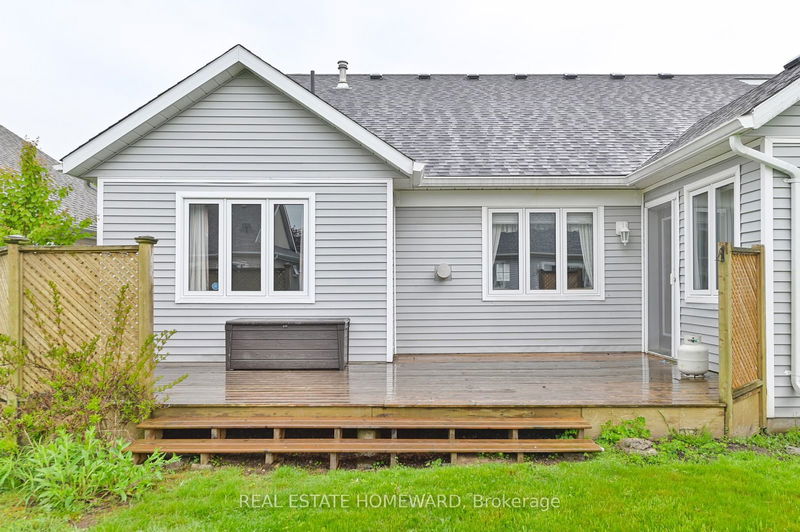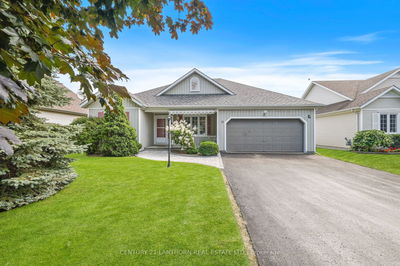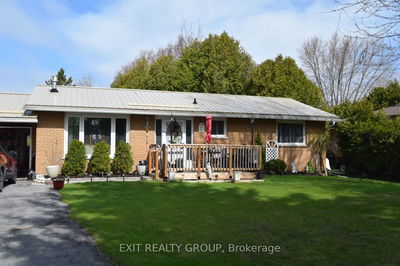Walk to the lake from this beautifully updated bungalow in Brighton By The Bay with covered porch, 2 spacious bedrooms & 2 baths,large principal rooms,separate Den/Sun Room and double garage.Great layout with aspacious foyer,generous primary bedroom with plenty of closet space and 3pc ensuite,The guest roomhas a 4pc bath as well,Large eat-in kitchen,Hardwood floors throughout most of the main level,Lotsof natural light.Thinking of downsizing but still want a garden and yard to enjoy-this neighbourhood offers this and so much more.The basement has a large recreation room for extra living space withluxury vinyl plank flooring and fresh paint,Explore living in this jewel of a community with a clubhouse that features a library, BBQ area, gym,table tennis and party room to hold gett ogethers,Walk to the beaches in Presqu'ile, Coffee and downtown shopping,Biking and walking trails and all of the amenities that Brighton has to offer. Only a 5 minute walk to Presqu'ile Provincial Park, Close to the County's restaurants, wineries & beaches, Minutes to the 401 and 1 hour from GTA
Property Features
- Date Listed: Tuesday, June 18, 2024
- Virtual Tour: View Virtual Tour for 24 Lockwood Drive
- City: Brighton
- Neighborhood: Brighton
- Full Address: 24 Lockwood Drive, Brighton, K0K 1H0, Ontario, Canada
- Living Room: Hardwood Floor, Gas Fireplace, Crown Moulding
- Kitchen: Family Size Kitchen, Ceramic Back Splash, Stainless Steel Appl
- Listing Brokerage: Real Estate Homeward - Disclaimer: The information contained in this listing has not been verified by Real Estate Homeward and should be verified by the buyer.





































































