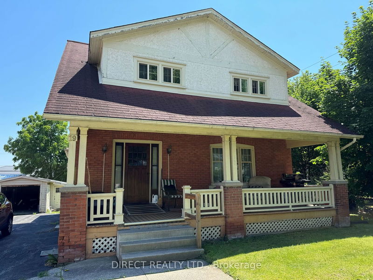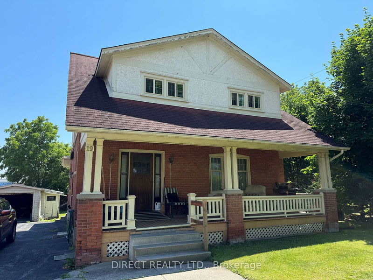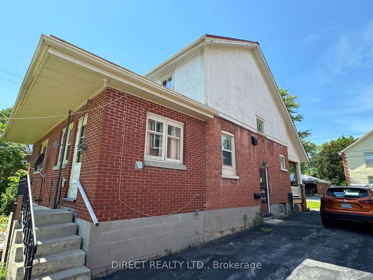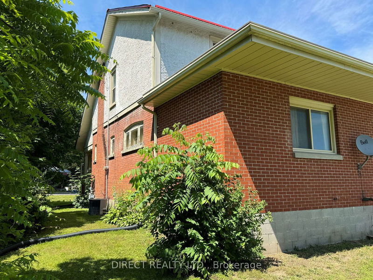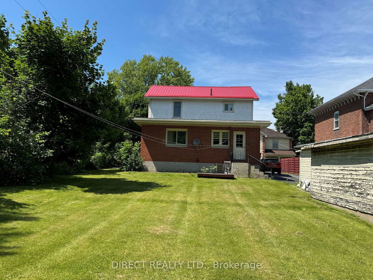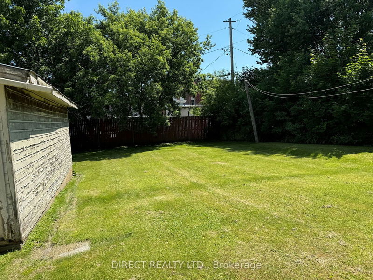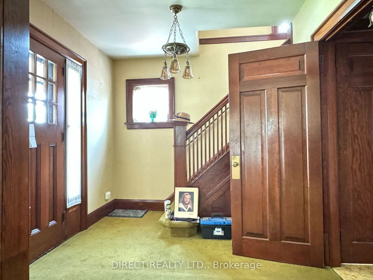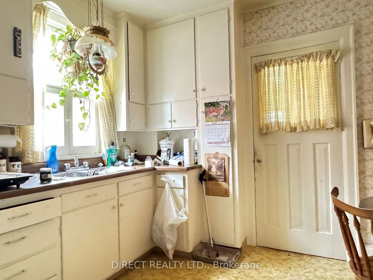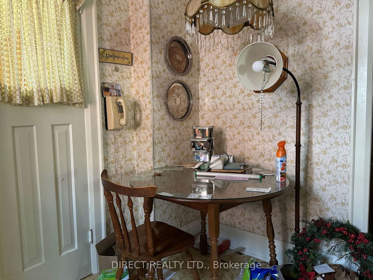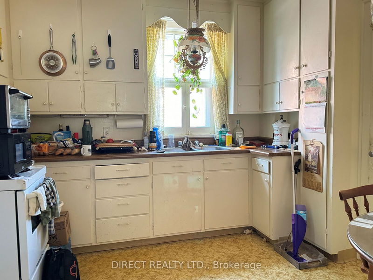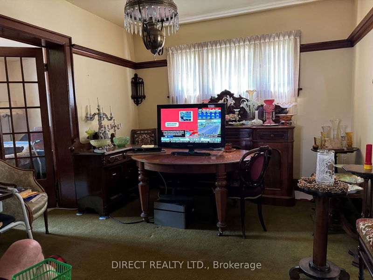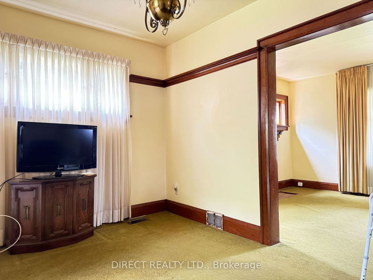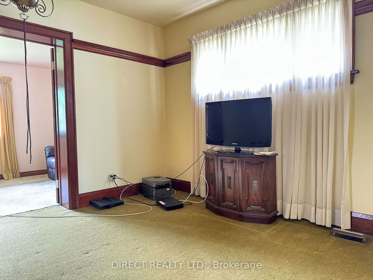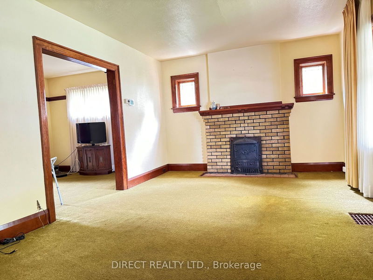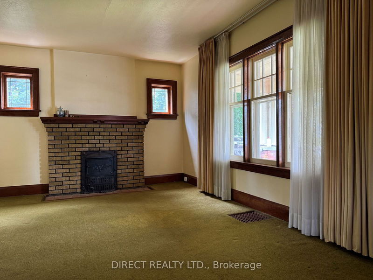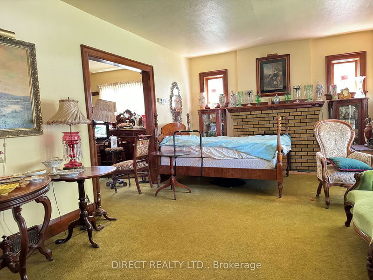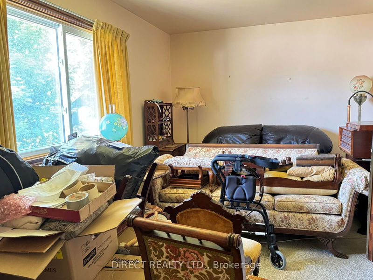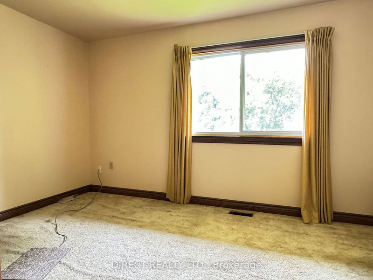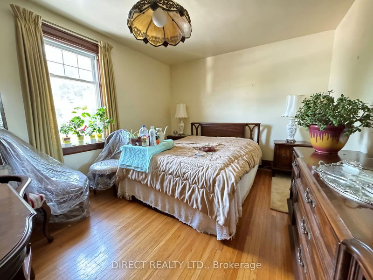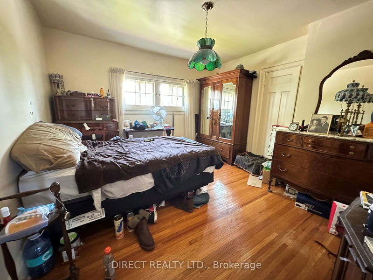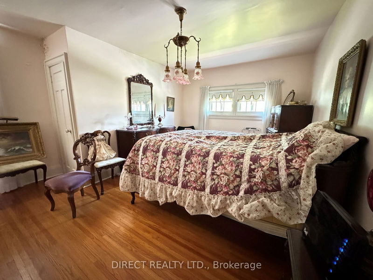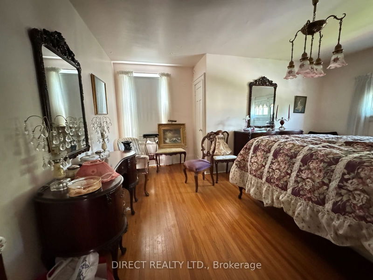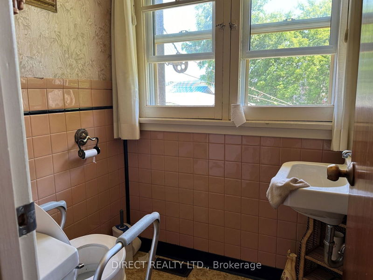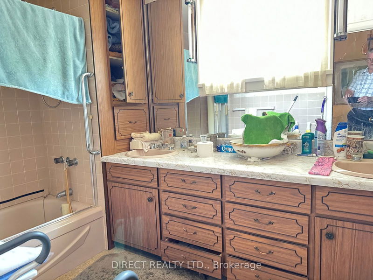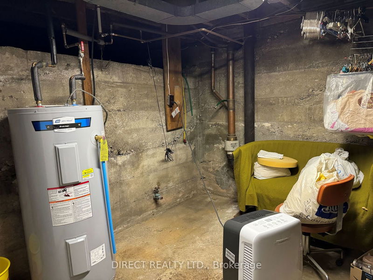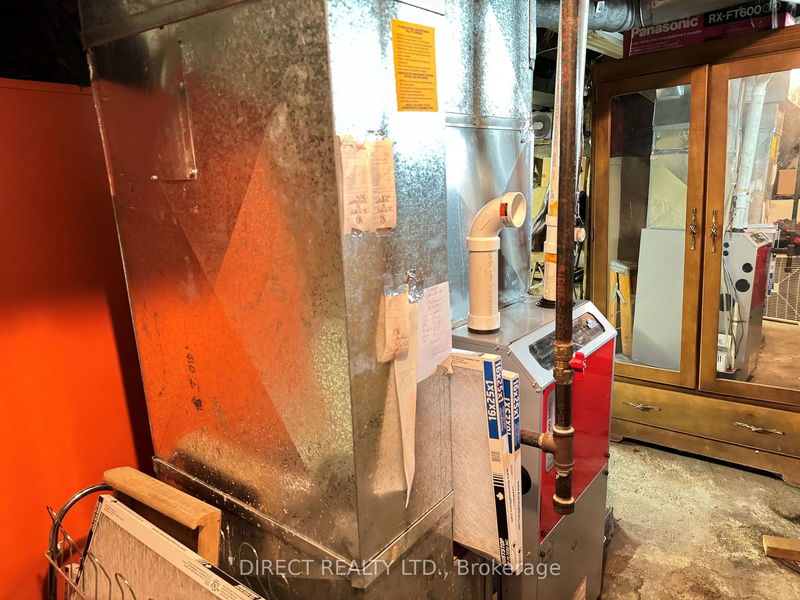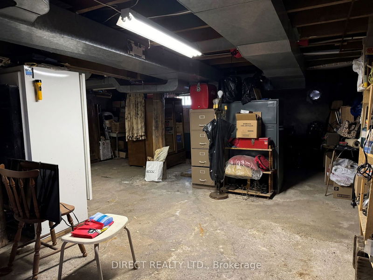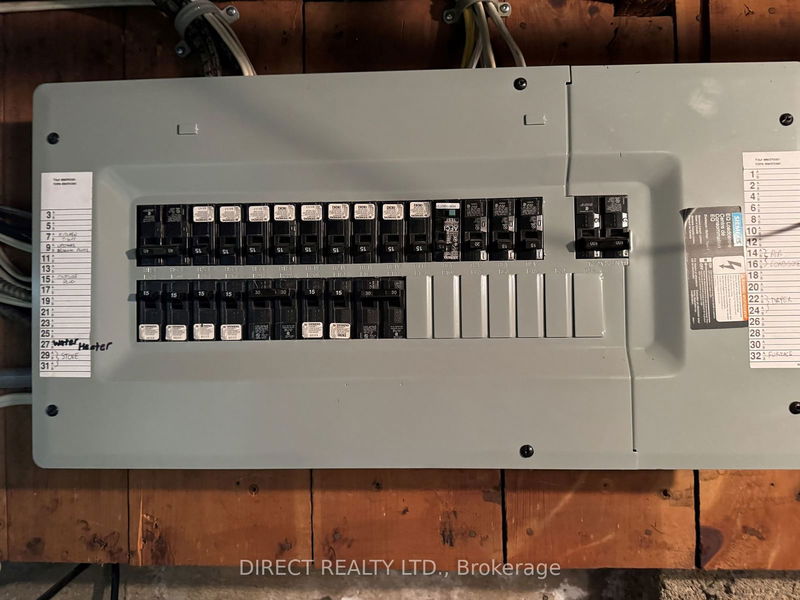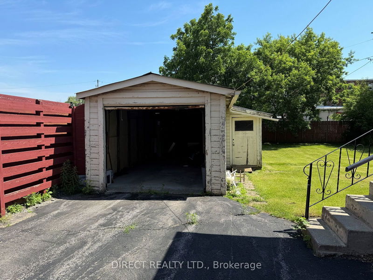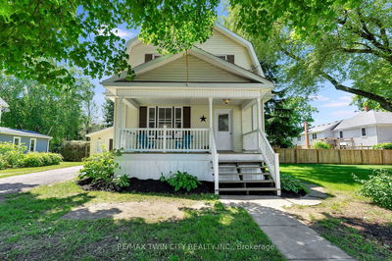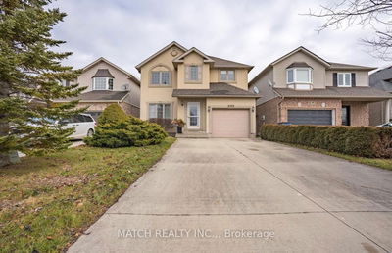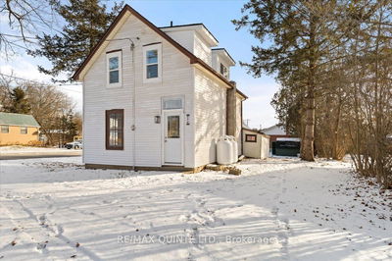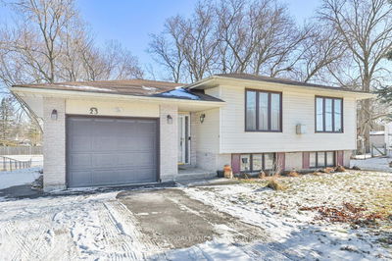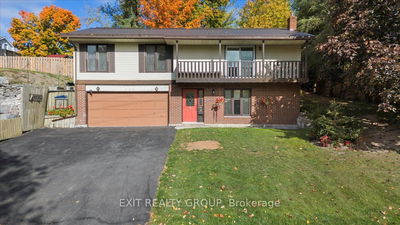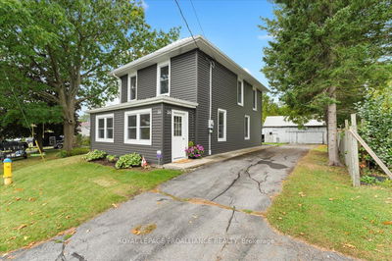Estate Sale! This 3 Bedroom home has lots of character with original trim and hardwood floors. There is a separate Living Room and Dining room with hardwood floors under the carpet. The den or family room is at the back overlooking a good size private back yard. There is an eat-in kitchen and a 2 pc bath on the main level. Upstairs there are 3 Bedrooms and a 5 pc bath. All the bedrooms have hardwood floors. The full basement has a 2014 forced air gas furnace with Central Air and an upgraded hydro panel. There is a workshop on the back of the single car garage. There is an auction on this property at 10:30 AM on June 22, 2024 if you were interested in the antiques.
Property Features
- Date Listed: Wednesday, June 19, 2024
- City: Stirling-Rawdon
- Major Intersection: Hwy. 14 in Stirling to Church
- Living Room: Main
- Kitchen: Main
- Listing Brokerage: Direct Realty Ltd. - Disclaimer: The information contained in this listing has not been verified by Direct Realty Ltd. and should be verified by the buyer.

