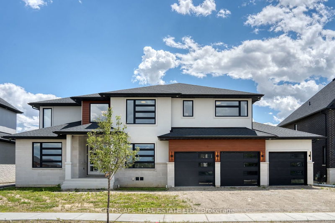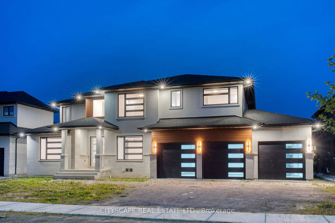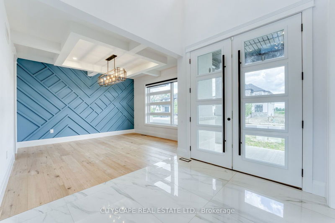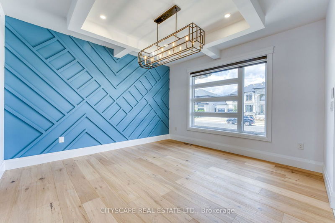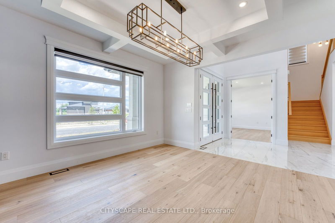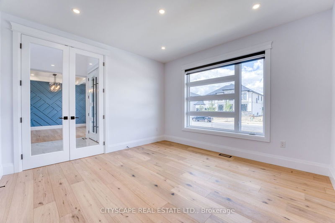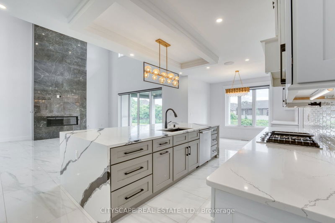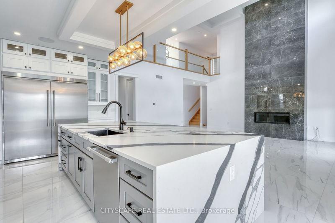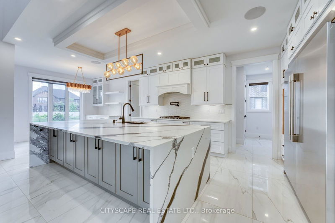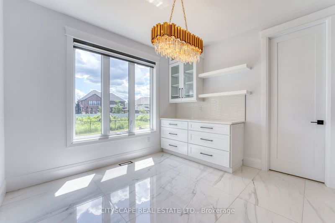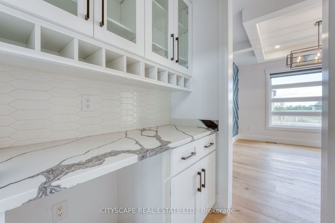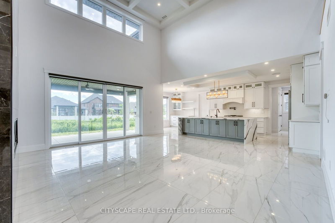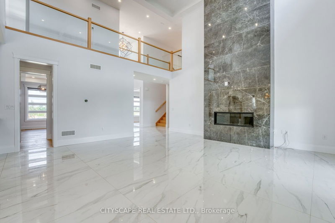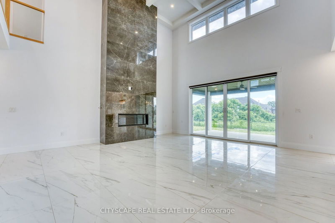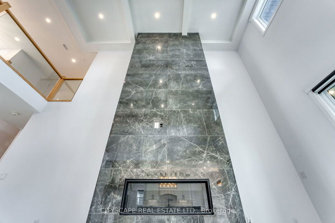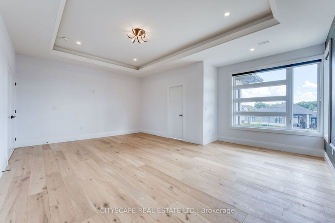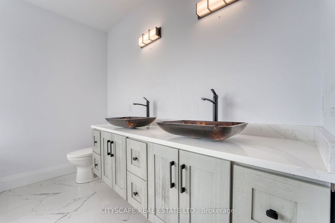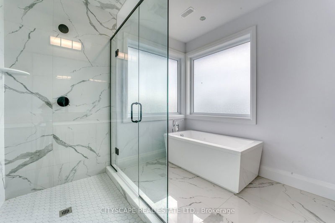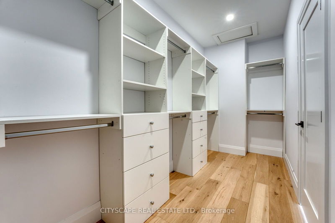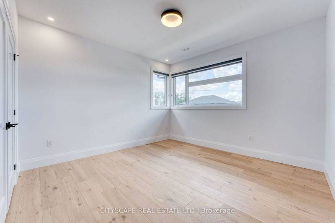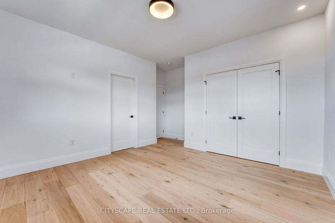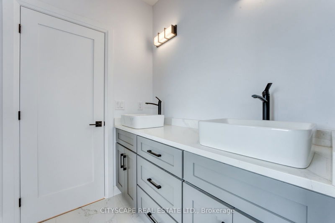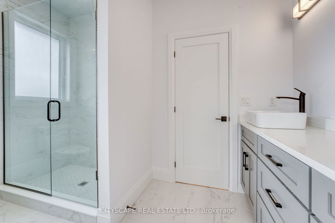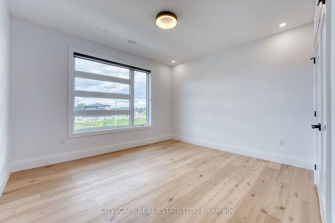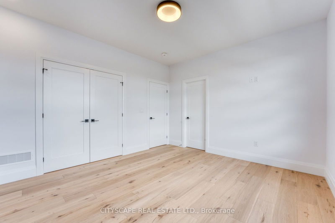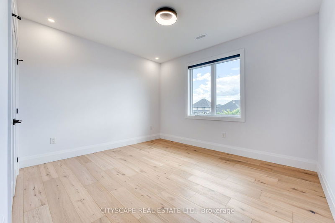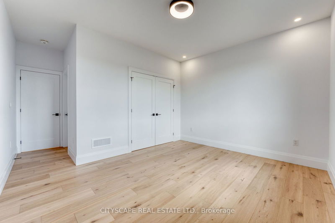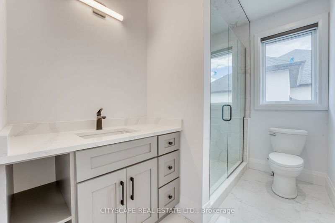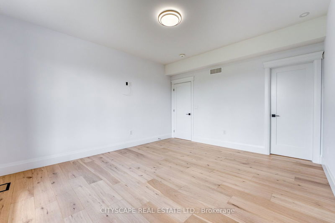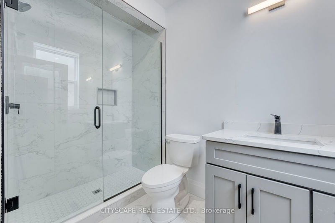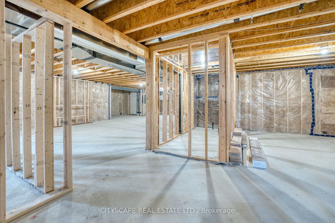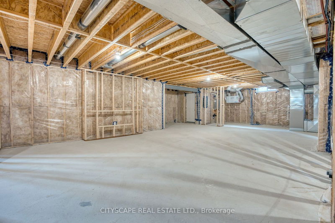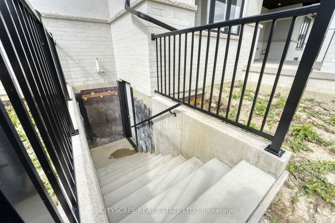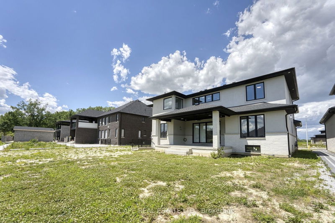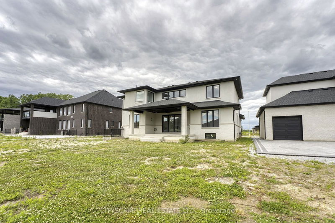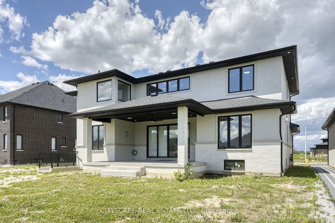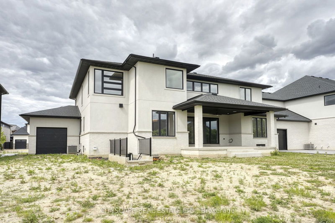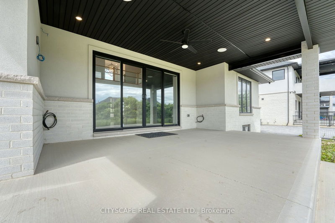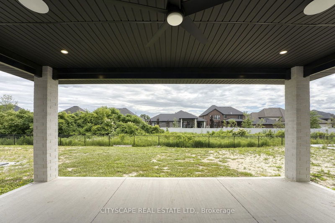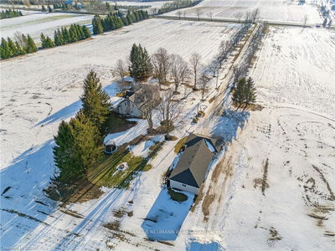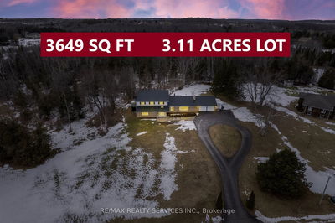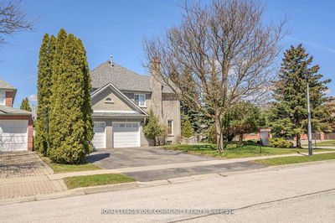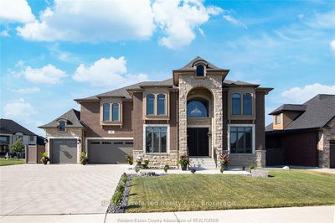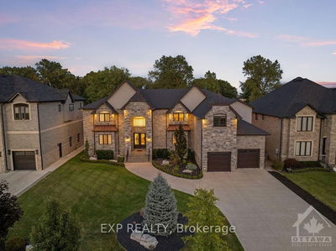Embrace life in prestigious Laurier Heights luxurious contemporary home. Every detail of this home has been thoughtfully designed to blend elegance with comfort. The exquisite open concept living room with a fireplace, seamlessly flows into the kitchen and breakfast nook. The space is accentuated by a soaring 12-foot coffered ceiling, adding to its airy and bright ambiance.The gourmet kitchen, featuring an expansive island, a butler's pantry for additional storage, and a serving nook perfect for dinner parties. High-end finishes such as porcelain floor tiles, wainscoting, and top-quality hardwood flooring are found throughout the home, reflecting meticulous attention to detail.Each of the 5 bedrooms offers a private sanctuary with ensuite or semi-ensuite bathrooms and recessed ceiling lighting. The unfinished basement awaits your personal touch. Just 5 minutes from a golf course, Highway 401, and border crossings, this home offers convenience and luxury. Book your showing today!
Property Features
- Date Listed: Thursday, June 20, 2024
- Virtual Tour: View Virtual Tour for 3530 Fiorina Street
- City: Windsor
- Major Intersection: Laurier Pkwy & Meo Blvd
- Full Address: 3530 Fiorina Street, Windsor, N9H 0M9, Ontario, Canada
- Kitchen: Eat-In Kitchen, Centre Island, Modern Kitchen
- Living Room: Fireplace, Open Concept, O/Looks Backyard
- Listing Brokerage: Cityscape Real Estate Ltd. - Disclaimer: The information contained in this listing has not been verified by Cityscape Real Estate Ltd. and should be verified by the buyer.

