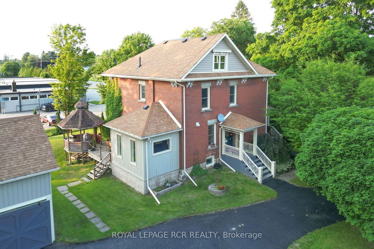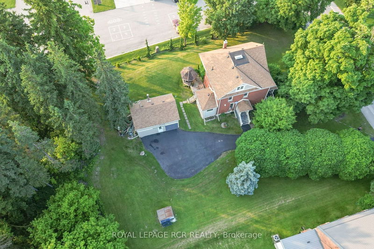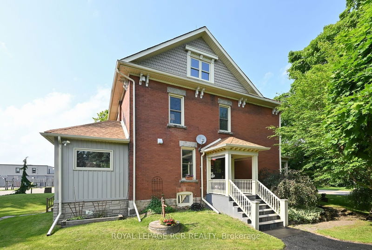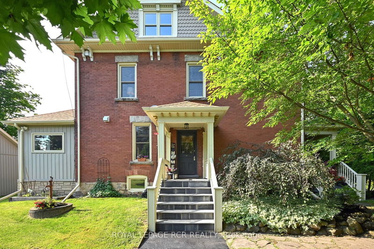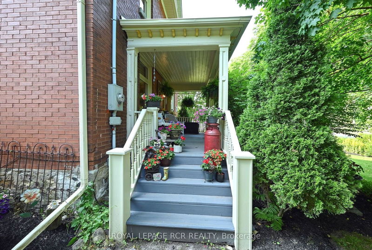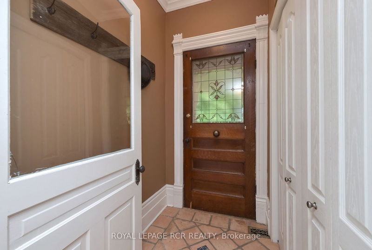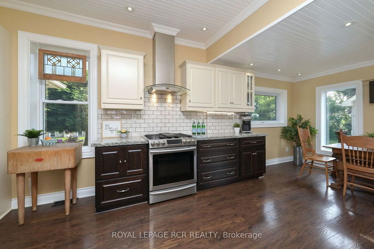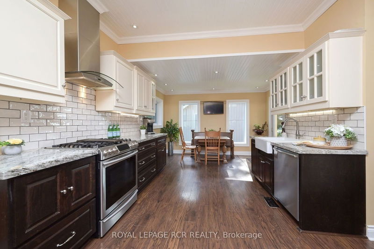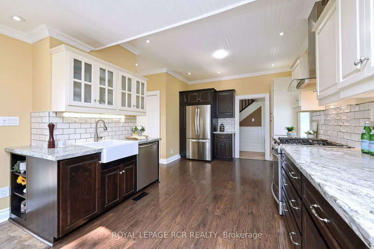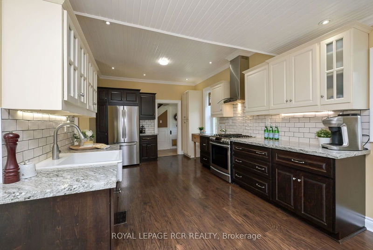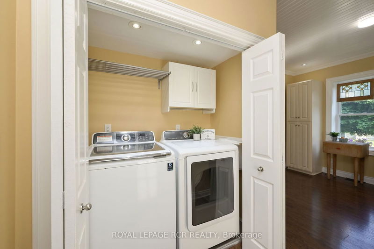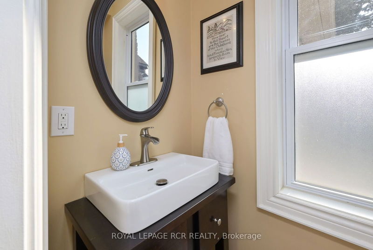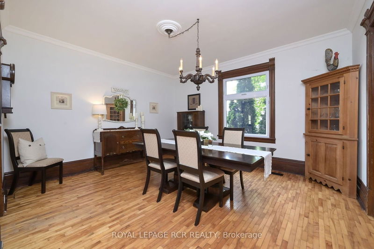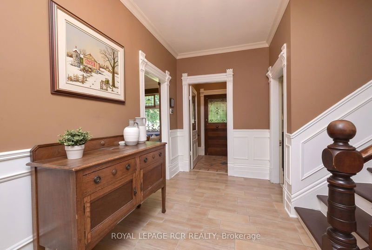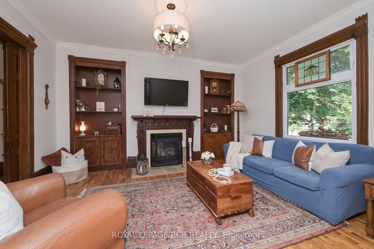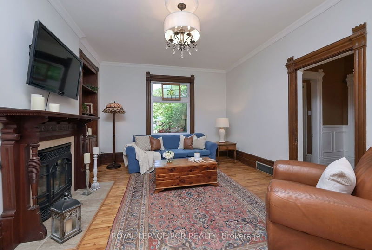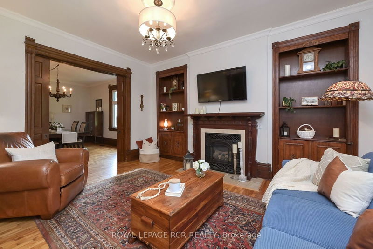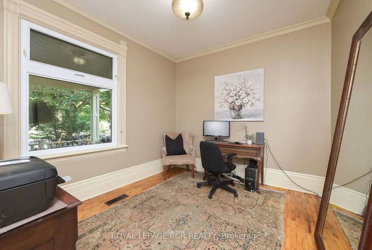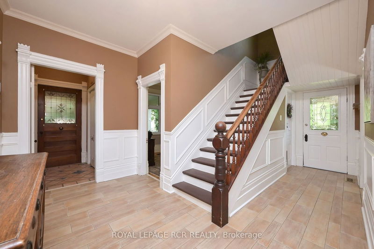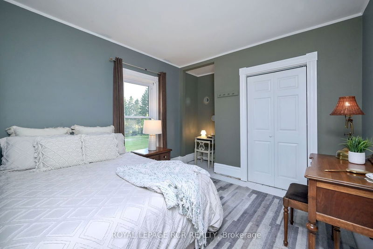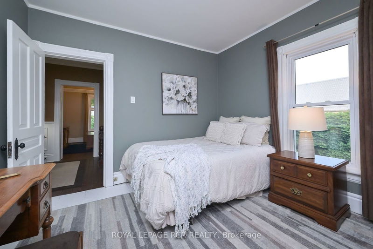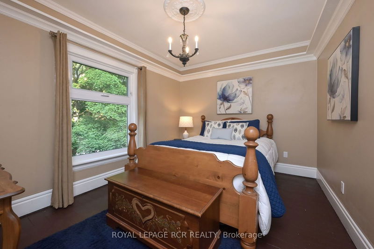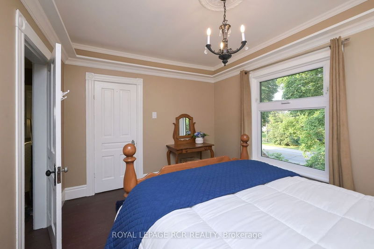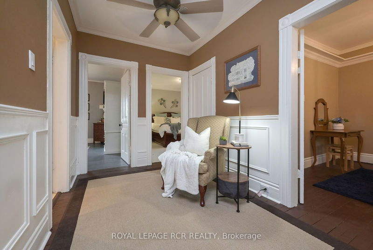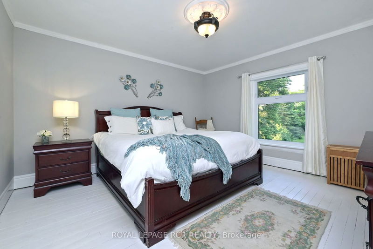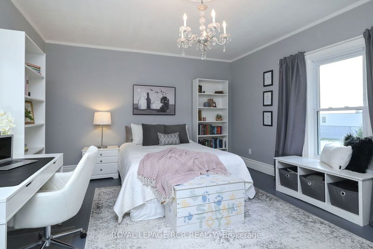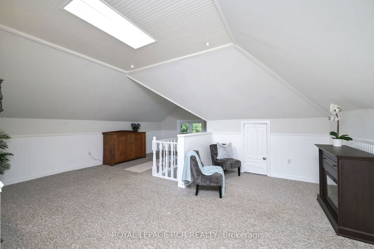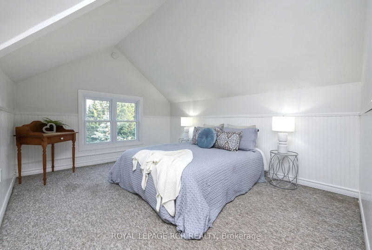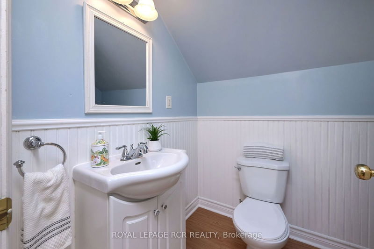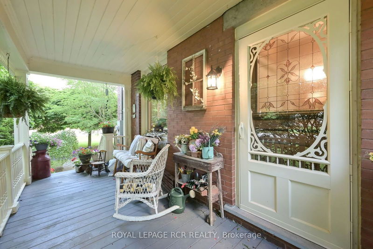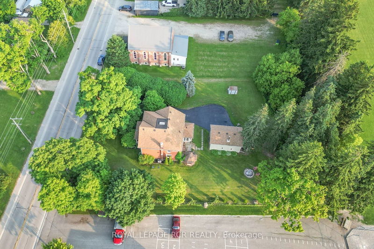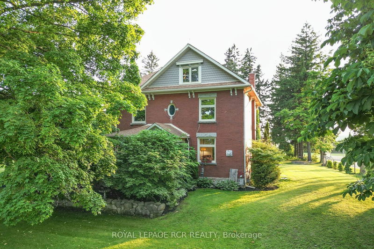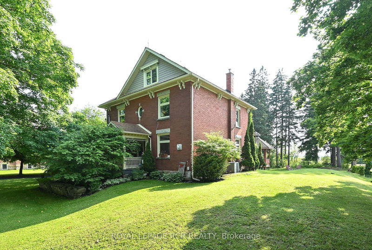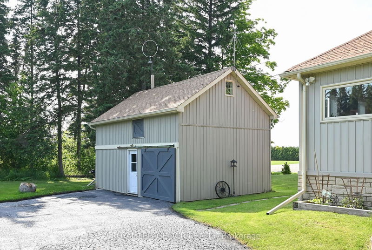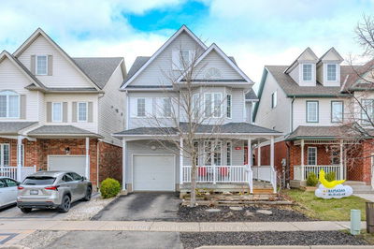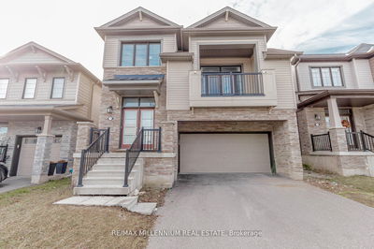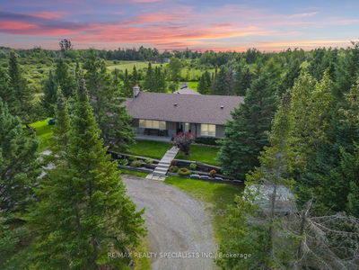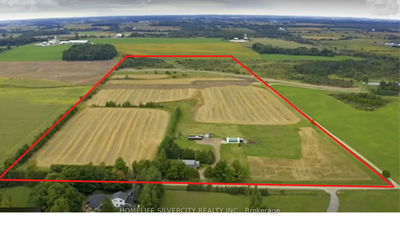Welcome to Laurel! Upon this .47 Acre property sits a spacious, grand Victorian family home full of modern updates, yet exuding the charm of yesteryear. The location cant be beat on a paved road a short drive to Orangeville. On this fantastic lot, enjoy immaculate perennial gardens, long tree lined driveway, covered front porch, towering trees, covered gazebo, firepit and for the hobbyist or mechanic, a great detached insulated shop with upper loft area. The main level of this grand old lady boasts a large updated eat in kitchen for the gourmet chef with granite counters, pot lights, SS appliances, pot lights, and walkout to deck. Huge dining room w/original pocket doors flows into living room w/gas fireplace & built in cabinetry. A den/office, 2-piece bath and convenient main level laundry, 9' ceilings throughout, original trim, & large hallway completes the charming main level. 2nd floor features 4 large bedrooms, oversized windows for loads of natural light, & updated 4-piece bath w walk-in shower & soaker tub. That's not all! Bright versatile finished 3rd floor w/pot lights & 3-piece bath could be a bedroom, family room or teen hangout. See virtual tour for interactive walkthrough.
Property Features
- Date Listed: Thursday, June 20, 2024
- Virtual Tour: View Virtual Tour for 394012 County Road 12
- City: Amaranth
- Neighborhood: Rural Amaranth
- Full Address: 394012 County Road 12, Amaranth, L9W 0N2, Ontario, Canada
- Kitchen: Granite Counter, Backsplash, Stainless Steel Appl
- Living Room: Hardwood Floor, Gas Fireplace, Crown Moulding
- Listing Brokerage: Royal Lepage Rcr Realty - Disclaimer: The information contained in this listing has not been verified by Royal Lepage Rcr Realty and should be verified by the buyer.

