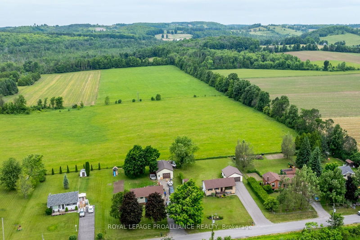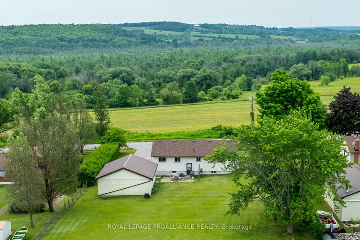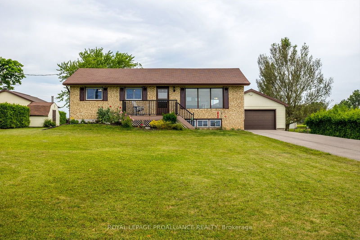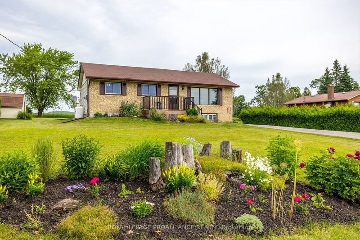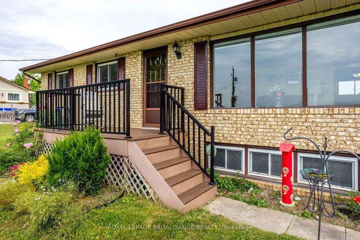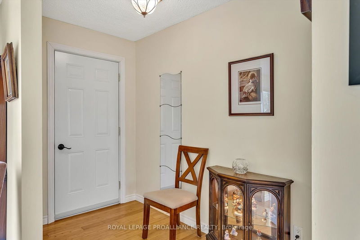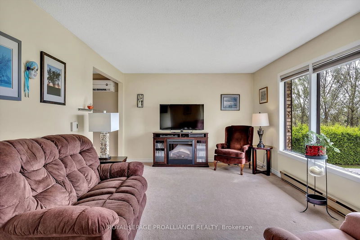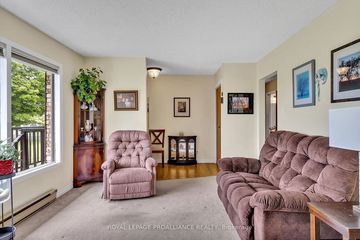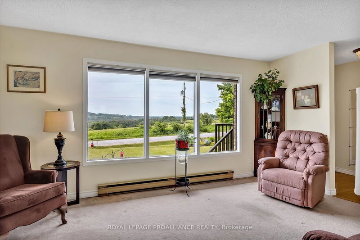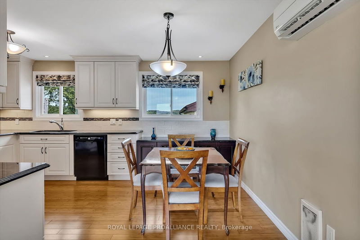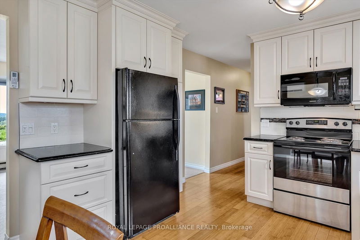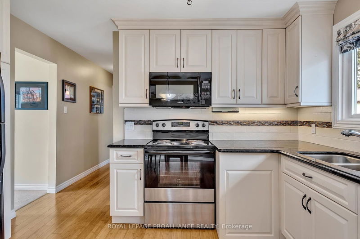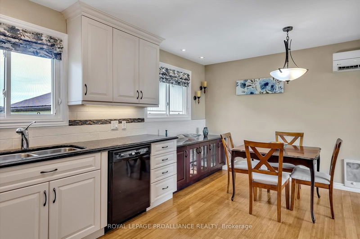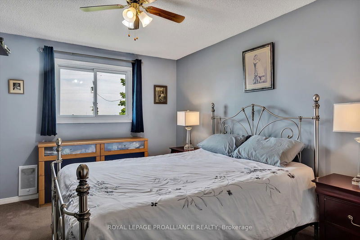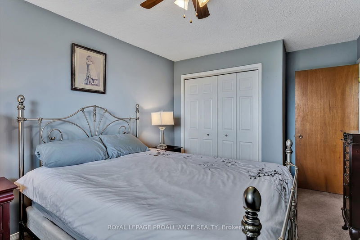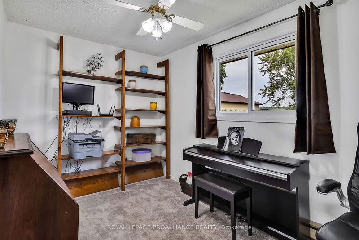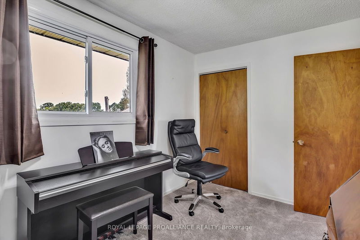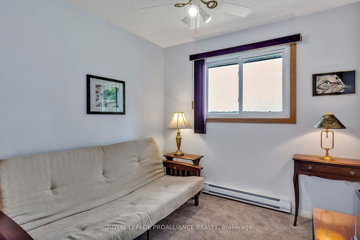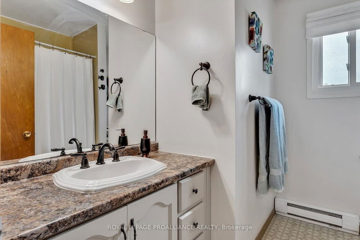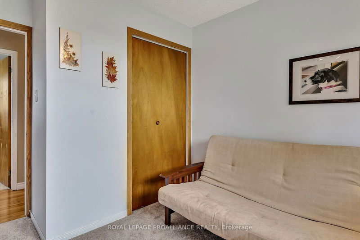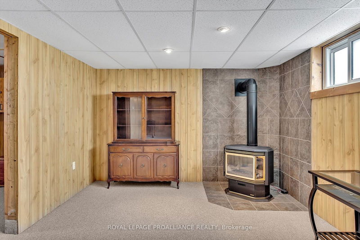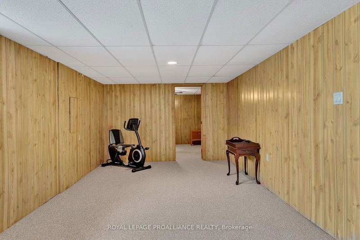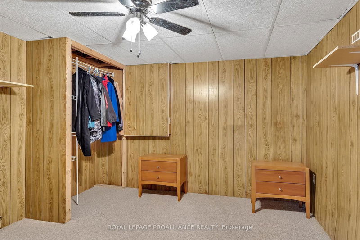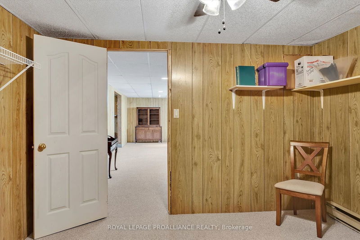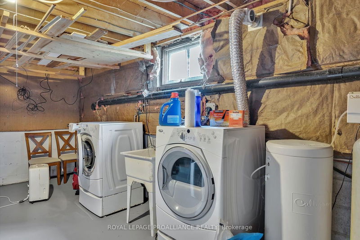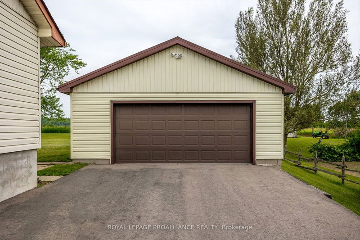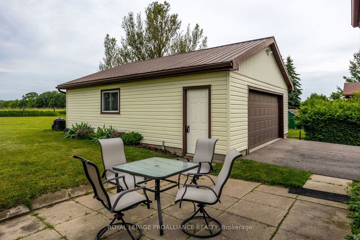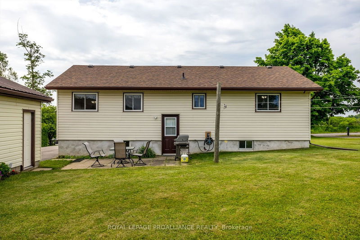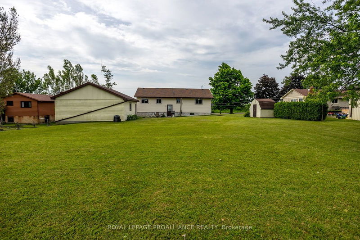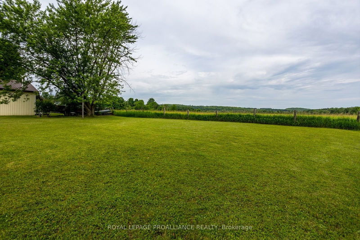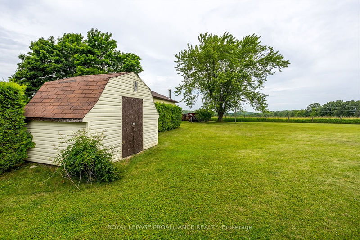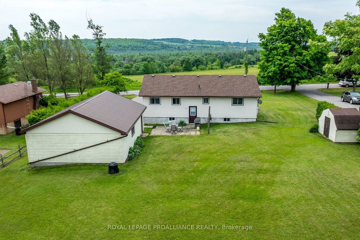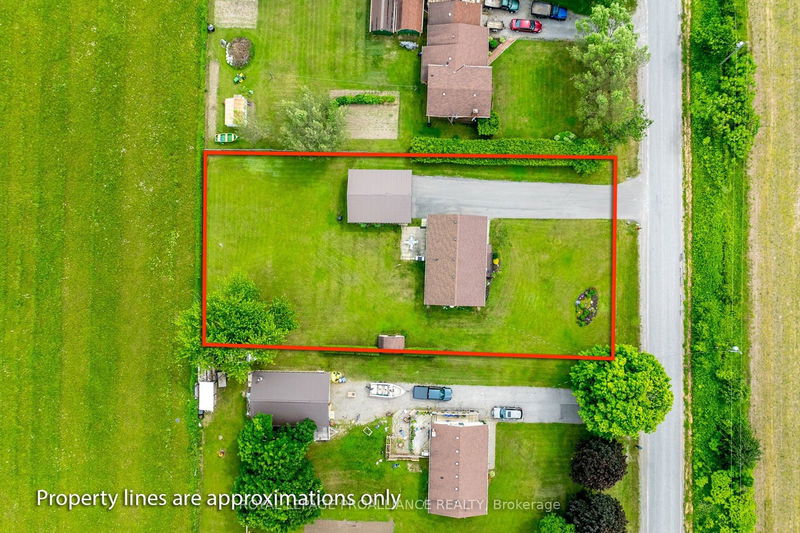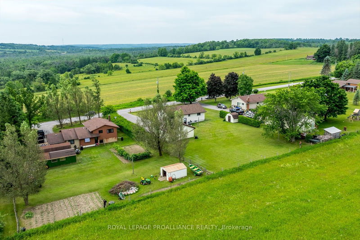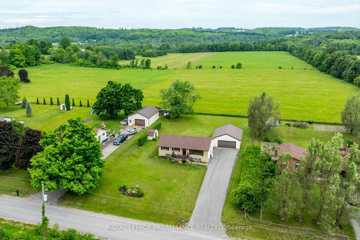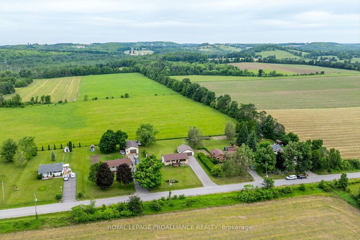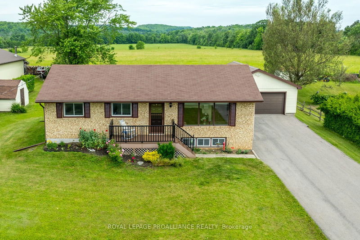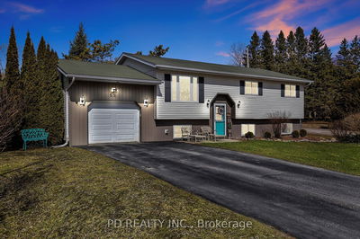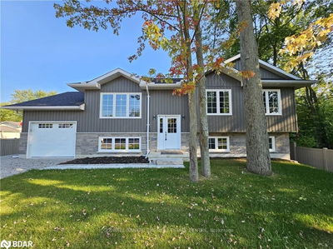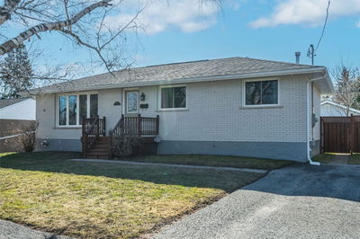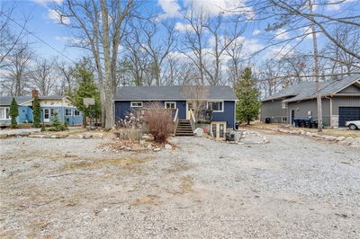A Million miles away is just down the road. Escape the busy GTA & embrace the charm of 'Farm Country' living in The Kawarthas. Immerse yourself in the panoramic landscapes of the scenic rolling hills of Cavan Monaghan Township, located in picturesque Peterborough County. With stunning views overlooking fields & hills, breathe in fresh country air & enjoy the peaceful ambiance of this idyllic setting located on a quiet dead-end country road. This tidy brick bungalow offers the perfect blend of natural beauty & convenience & provides over 1,800 sq ft of finished living space over two levels, creating a tranquil escape from the hustle & bustle of city life. Updated, eat in kitchen, features granite countertops & appliances. Lower level includes a family room with south facing daylight windows, propane fireplace, new broadloom & a separate room for exercise equipment or crafts, plus plenty of additional storage space to meet your needs. Oversized 2 1/2 car detached garage, ideal for a workshop, easily accommodates two cars, while still delivering extra space for toys. The spacious 100 x 200 lot provides ample room for planting your gardens. Escape the commotion of downtown Toronto & embrace the tranquility of this natural wildlife haven. You will appreciate a quiet country life without giving up city amenities. Conveniently located close to Mount Pleasant & 15 minutes southwest of Peterborough Wellness Centre. Ten minutes to Millbrook & with its proximity to major highways, only an 8 minute drive to Highway 115, you can effortlessly commute to the GTA. Imagine waking up to the panoramic views of these rolling hills & enjoying the peaceful sounds of nature on this quiet bird-friendly street. Experience the beauty of Peterborough County. With its convenient location & tranquil surroundings, this property presents the perfect opportunity to enjoy your own serene rural oasis.
Property Features
- Date Listed: Thursday, June 20, 2024
- Virtual Tour: View Virtual Tour for 760 Wilson Line
- City: Cavan Monaghan
- Neighborhood: Rural Cavan Monaghan
- Full Address: 760 Wilson Line, Cavan Monaghan, L0A 1C0, Ontario, Canada
- Kitchen: Main
- Living Room: Main
- Listing Brokerage: Royal Lepage Proalliance Realty - Disclaimer: The information contained in this listing has not been verified by Royal Lepage Proalliance Realty and should be verified by the buyer.

