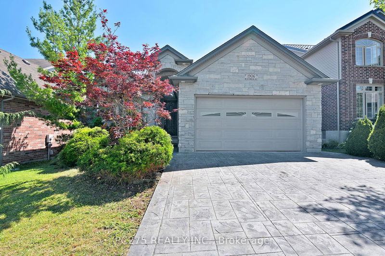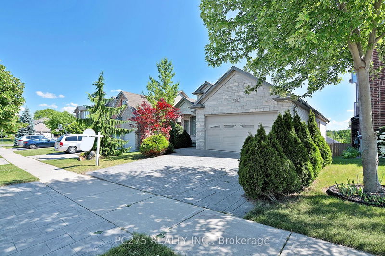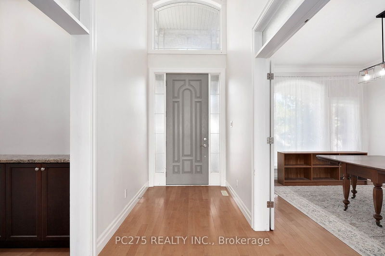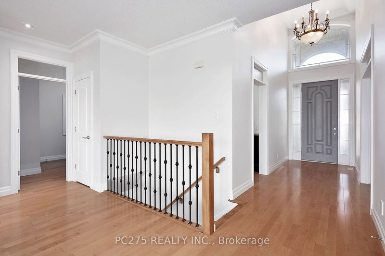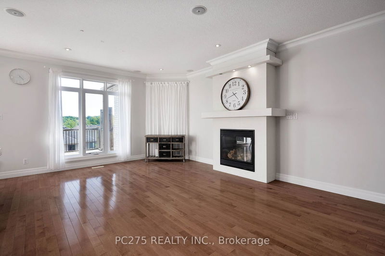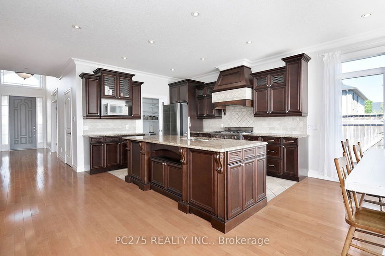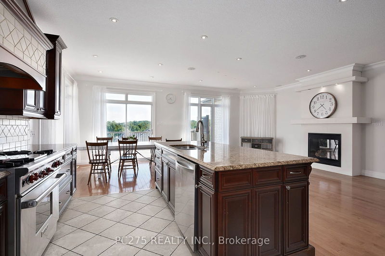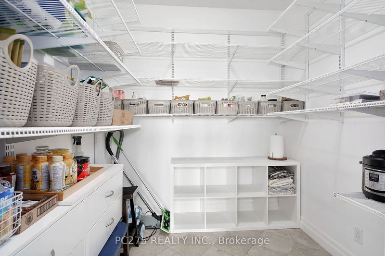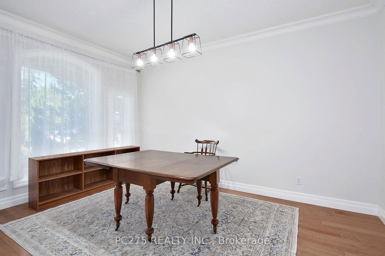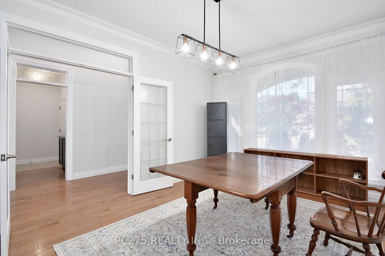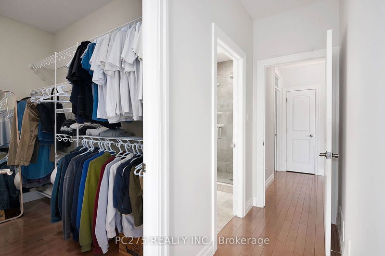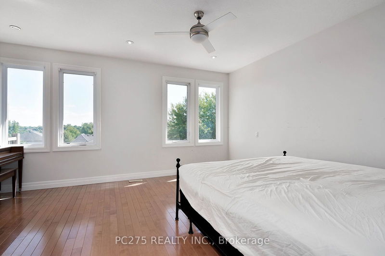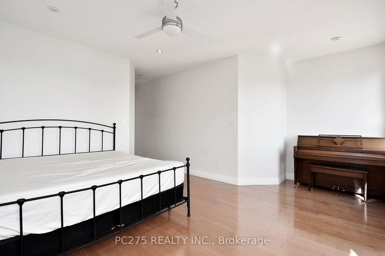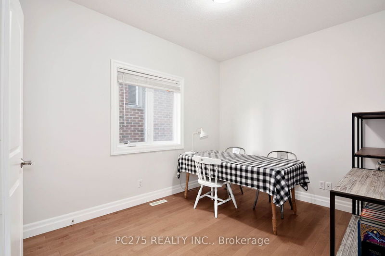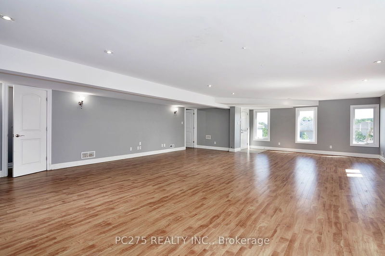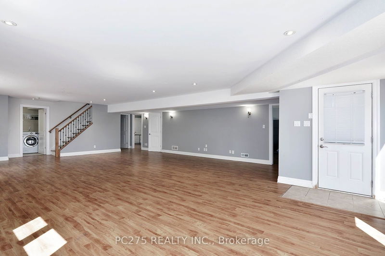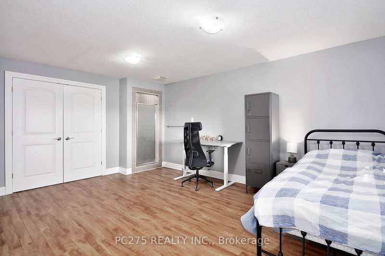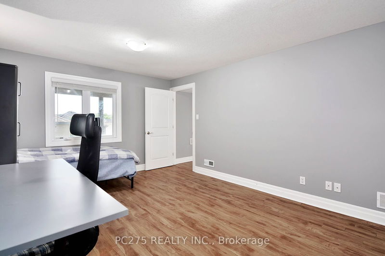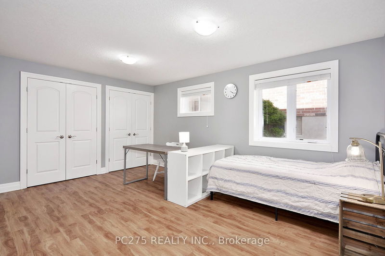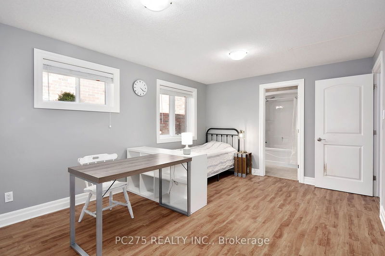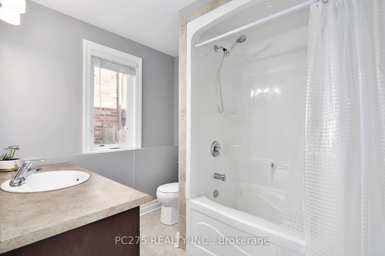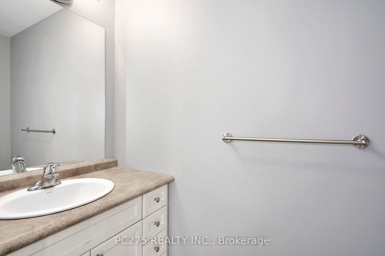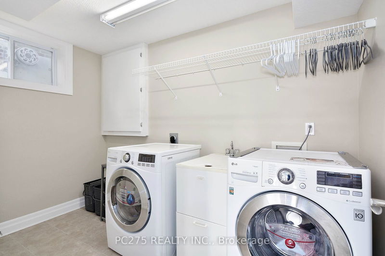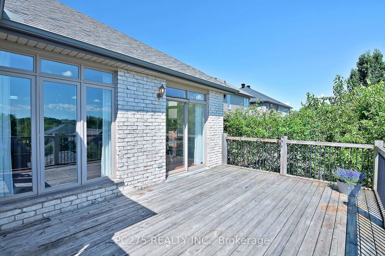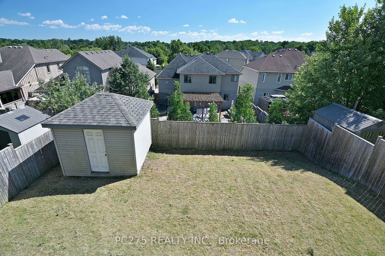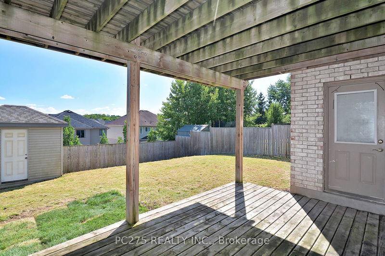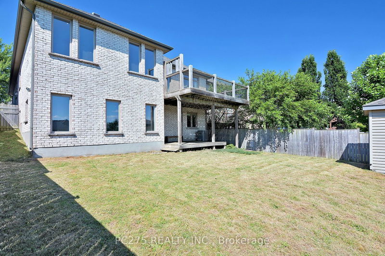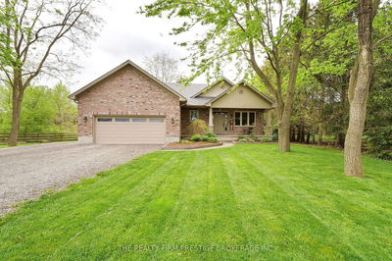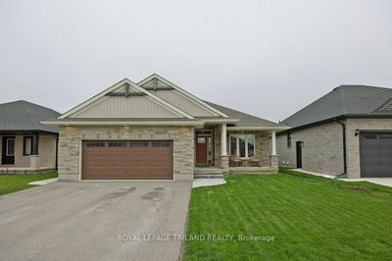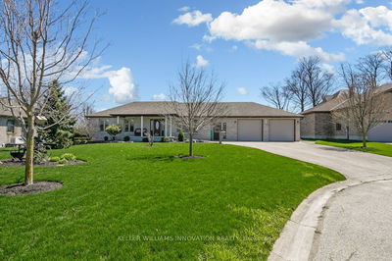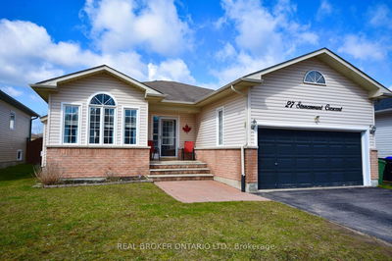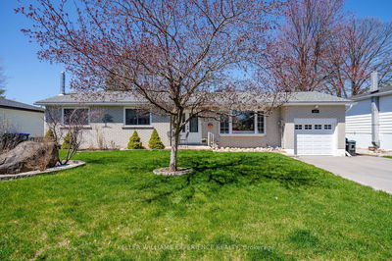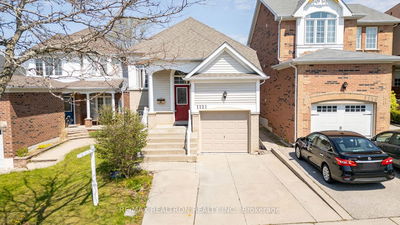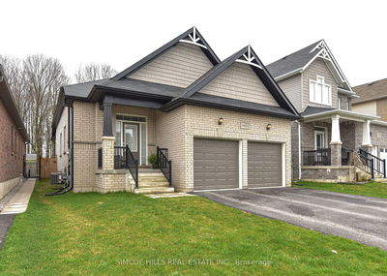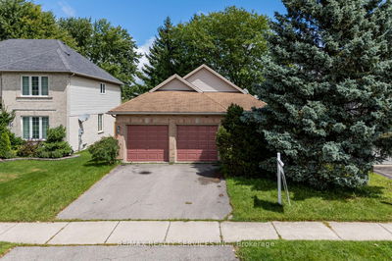A beautiful bungalow home with a lower-level walkout and finished living space in a sought-after northwest neighbourhood. The custom dark wood kitchen boasts granite countertops, a central island, an expansive walk-in pantry, and a stunning backsplash. The refrigerator and dishwasher were replaced in 2023. The great room and dining area feature patio doors that open onto an extra-large two-story deck, offering incredible city views. The main floor showcases hardwood flooring throughout most areas, soaring 14-foot ceilings in the foyer, and 9-foot ceilings in the rest of the main floor. Elegant crown moldings, a fireplace, large windows, and a lavish en suite with a spacious glass shower. The fully finished, open-concept lower level includes two additional bedrooms, an en suite, a powder room, a laundry room, a storage room, and a walkout to a fenced yard. Stamped concrete driveway leading to a double garage. Close to UWO, Costco & public transit.
Property Features
- Date Listed: Tuesday, June 25, 2024
- City: London
- Neighborhood: North M
- Major Intersection: SARNIA RD TO BEAVERBROOK
- Kitchen: Eat-In Kitchen
- Living Room: Main
- Family Room: Lower
- Listing Brokerage: Pc275 Realty Inc. - Disclaimer: The information contained in this listing has not been verified by Pc275 Realty Inc. and should be verified by the buyer.

