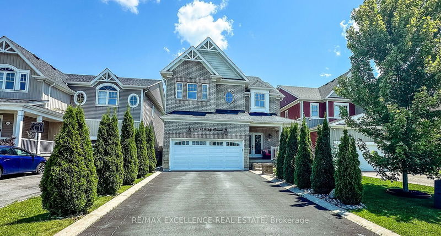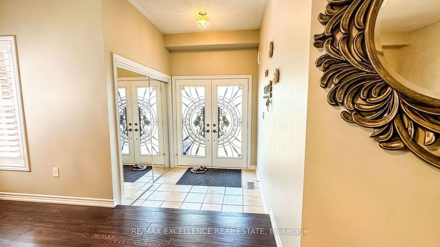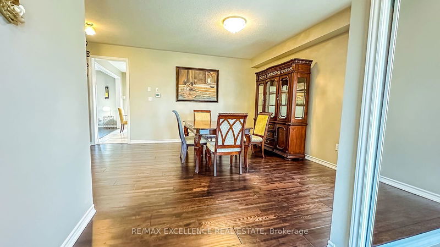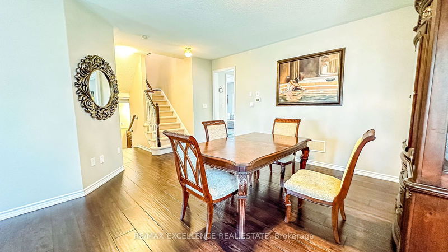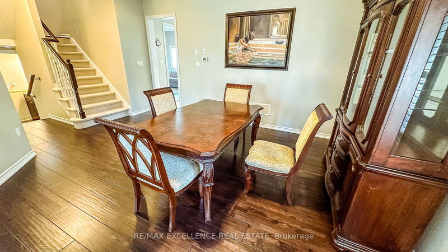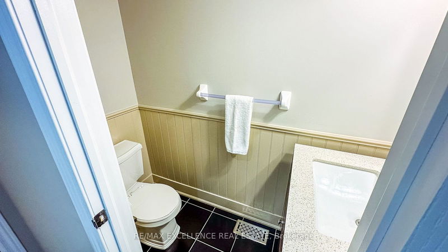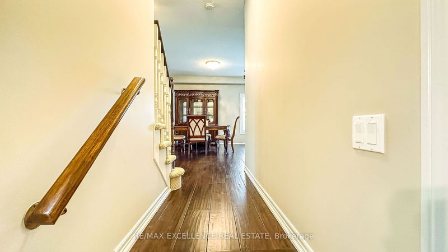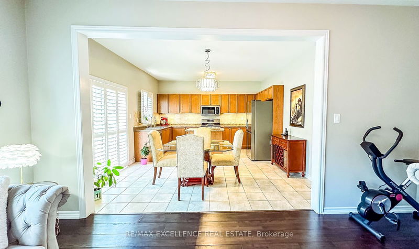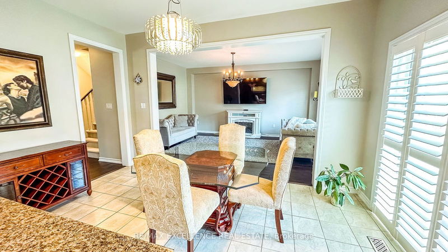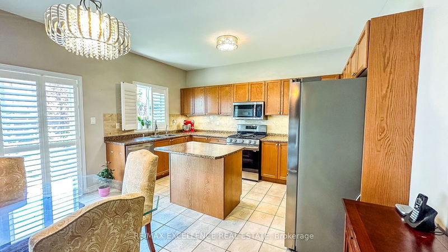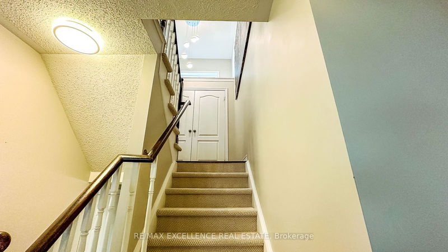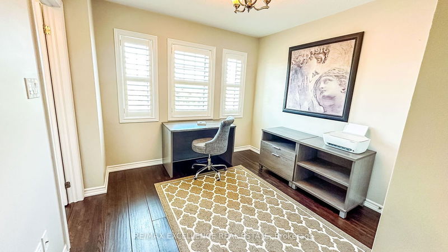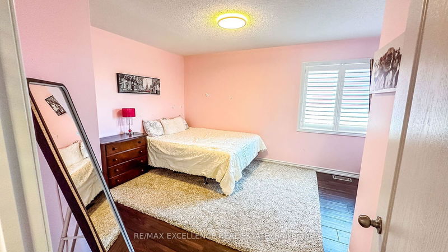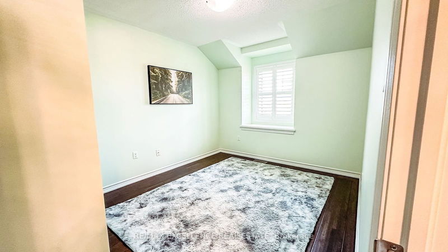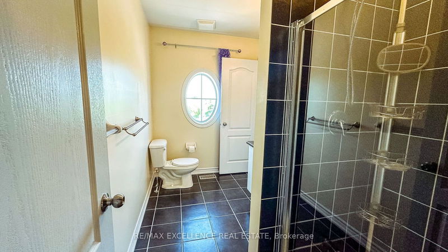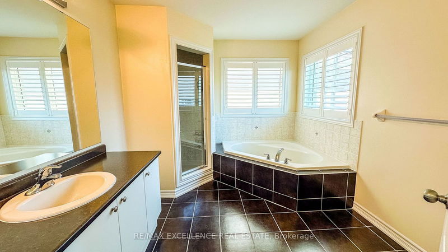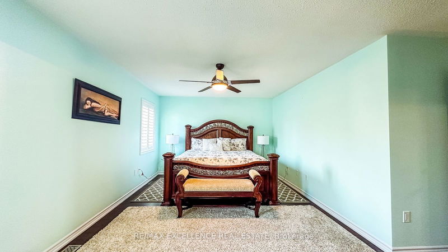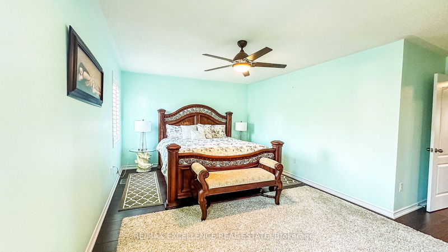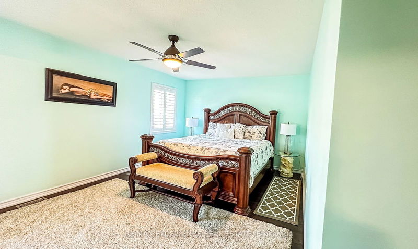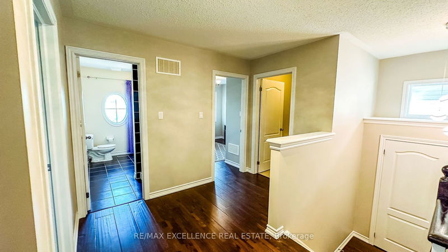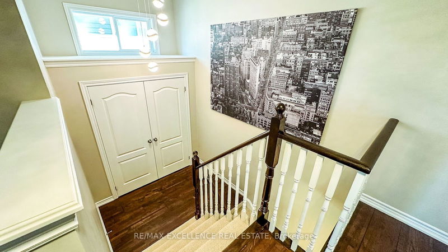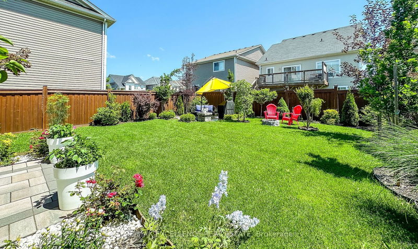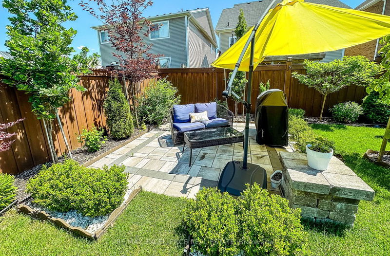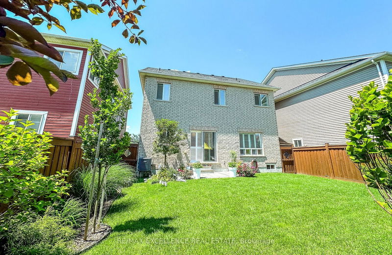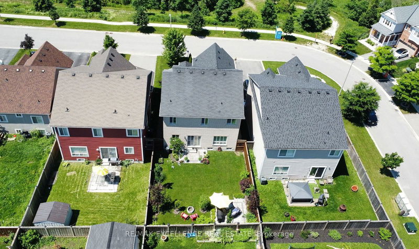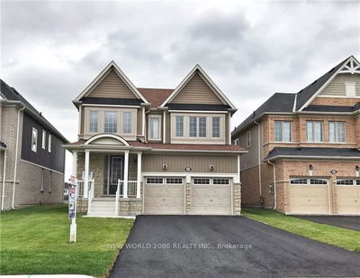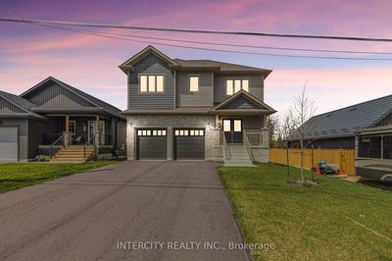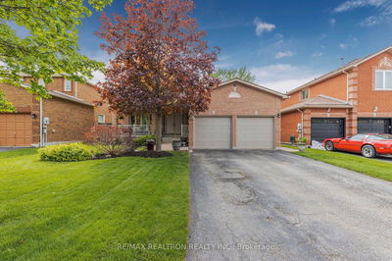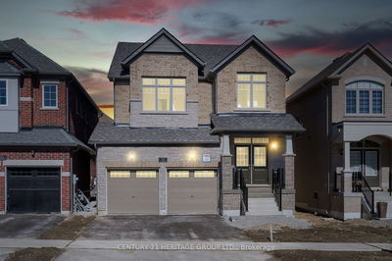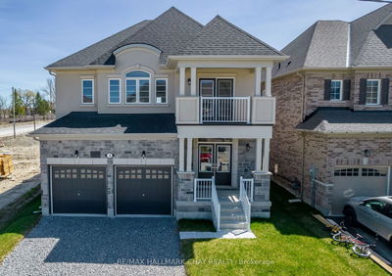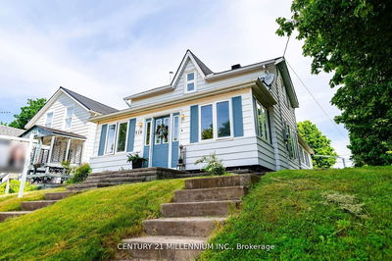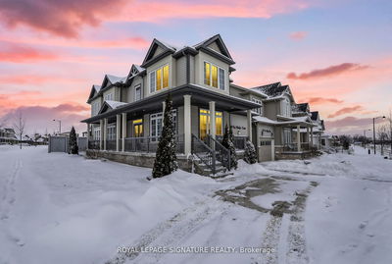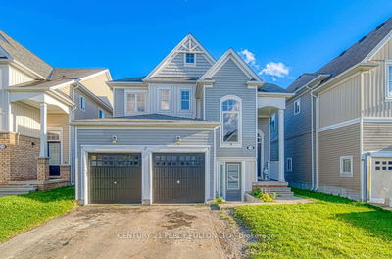Welcome to 965 O'Reilly Crescent! This stunning DETACHED 2-story home 4 bedroom & 3 bathrooms offers peace and elegance with beautiful views of the POND and greenspace from your front porch. The spacious driveway with no sidewalk and the professionally landscaped yard create a warm welcome. Step through custom double doors into a grand foyer. The bright, open kitchen is a delight, featuring ample cupboard and counter space and high-end stainless steel appliances. The kitchen opens to a professionally landscaped backyard with a privacy fence and stone patio, perfect for summer entertaining. Upstairs, you'll find 4 spacious bedrooms with ample closets and a large landing with an oversized linen closet. The versatile storage room can be easily converted back into a second-floor laundry room. The primary bedroom is a personal oasis, with large windows, a luxurious en-suite, and a walk-in closet. This home perfectly balances comfort, style, and functionality in a serene Shelburne setting.
Property Features
- Date Listed: Tuesday, June 25, 2024
- Virtual Tour: View Virtual Tour for 965 O'Reilly Crescent
- City: Shelburne
- Neighborhood: Shelburne
- Full Address: 965 O'Reilly Crescent, Shelburne, L9V 2S4, Ontario, Canada
- Kitchen: Walk-Out, Centre Island, California Shutters
- Living Room: Hardwood Floor, California Shutters, Open Concept
- Listing Brokerage: Re/Max Excellence Real Estate - Disclaimer: The information contained in this listing has not been verified by Re/Max Excellence Real Estate and should be verified by the buyer.

