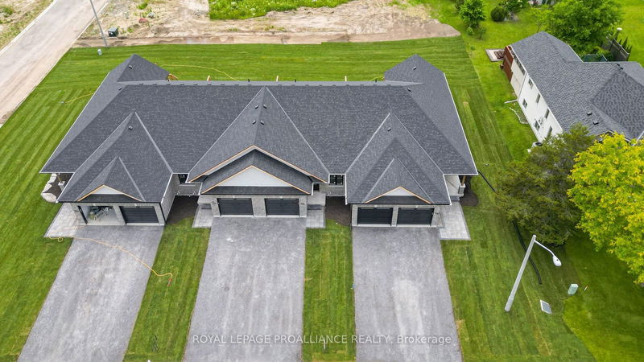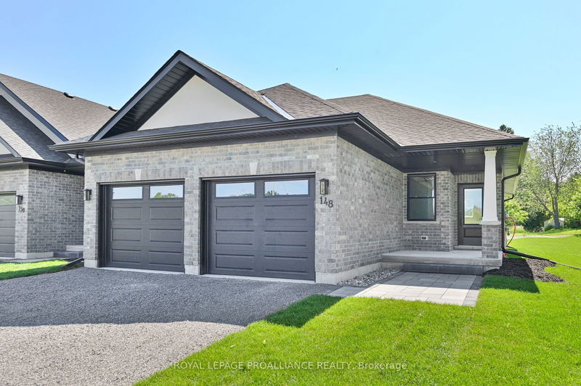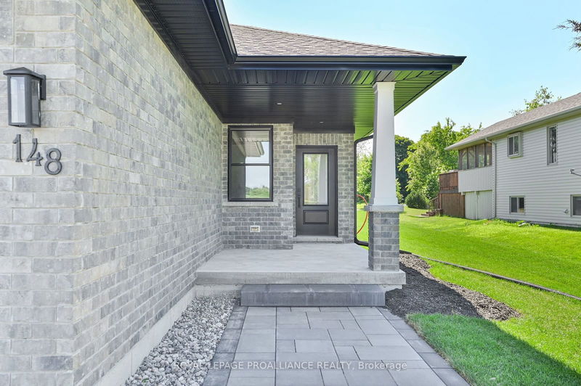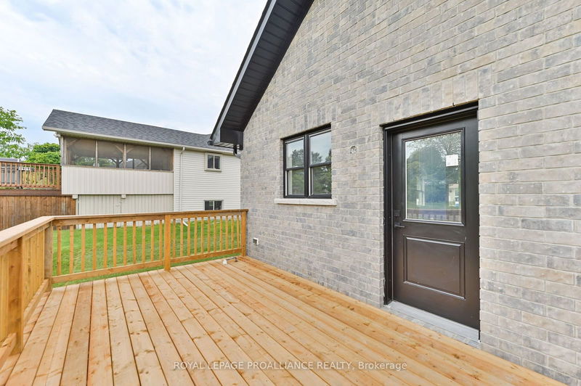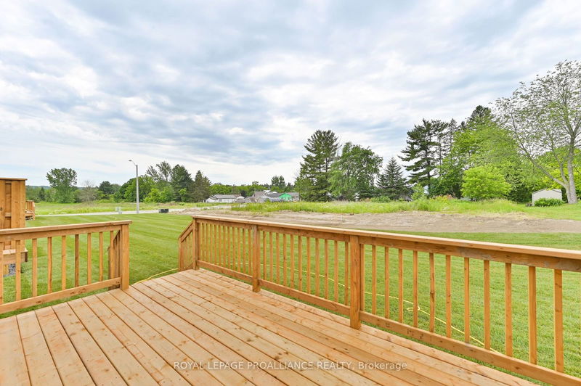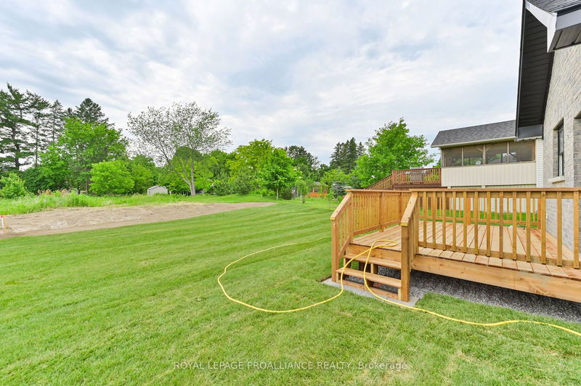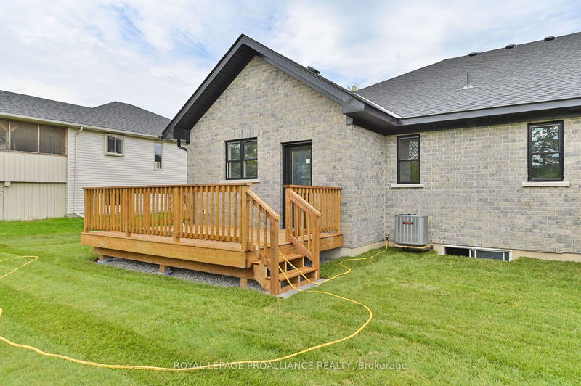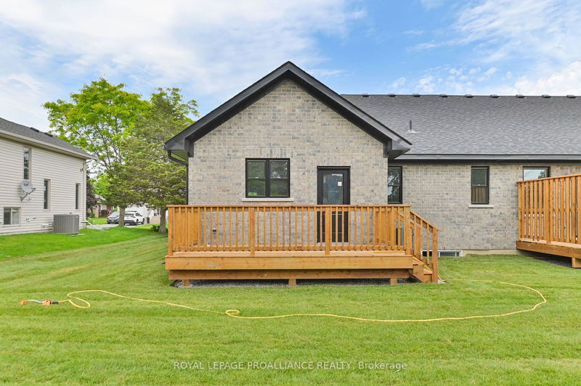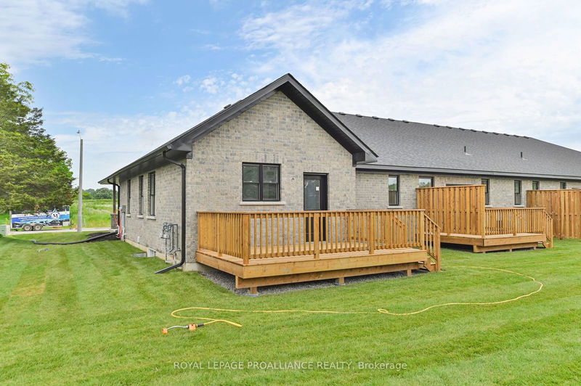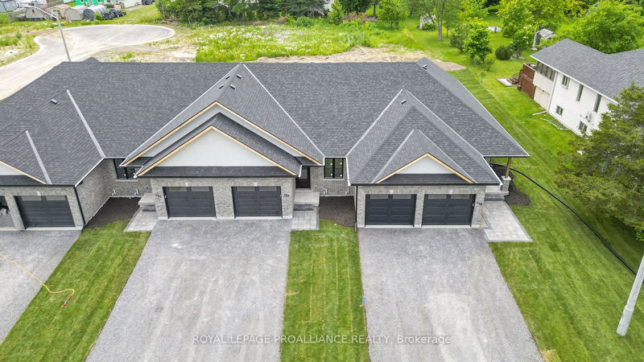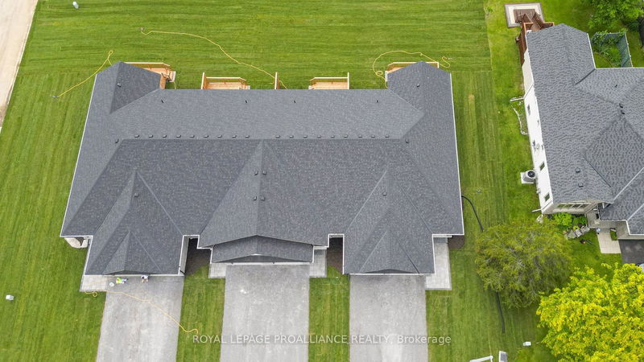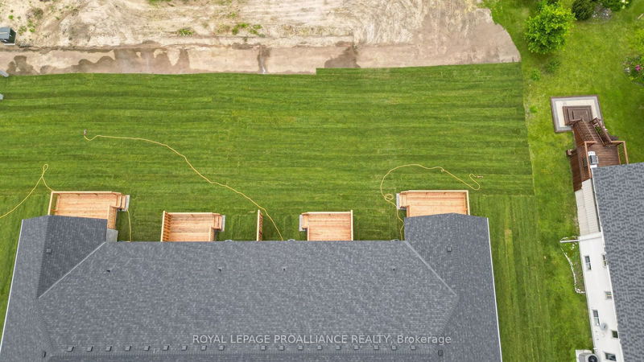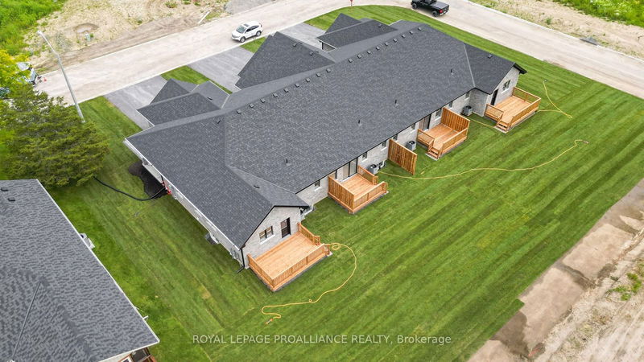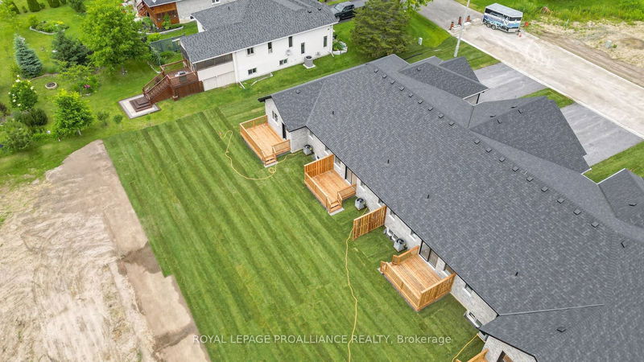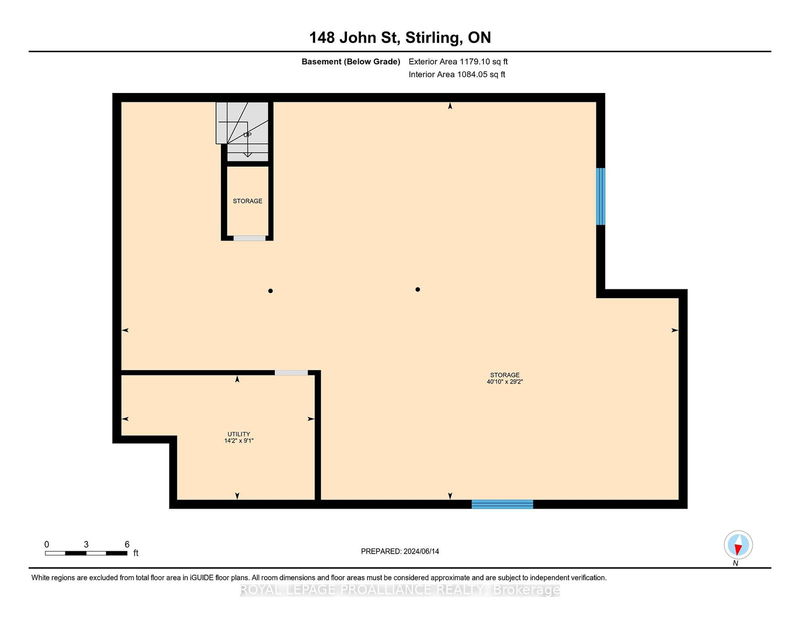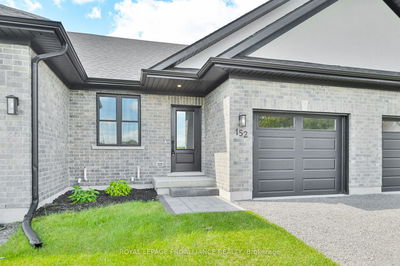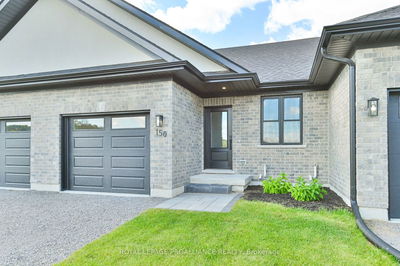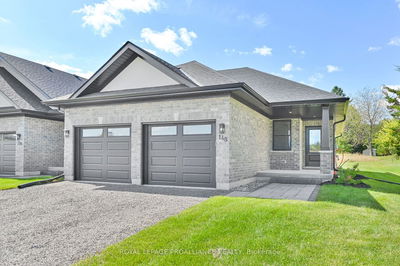End Unit Freehold Townhome in Fidlar's Brae. Custom all-brick bungalow with a double car garage. Open concept living with a beautiful custom kitchen, island, and quartz counters. Master bedroom with a walk-in closet and ensuite featuring a glass shower. Home features 2 bedrooms, 2 bathrooms, and a third bathroom rough-in. Includes Tarion Warranty, paved driveway, AC, and hot water on demand. Garage door opener with remotes. 15 minutes to the 401, Belleville, or Trenton. 5 minutes to the Trent River. Walking distance to shopping, dog park, grocery, pharmacy, doctor, banks, schools, and Heritage Trail. Take a drive over the Oak Hills; you won't be disappointed.
Property Features
- Date Listed: Tuesday, June 25, 2024
- Virtual Tour: View Virtual Tour for 148 John Street
- City: Stirling-Rawdon
- Major Intersection: Foxboro Stirling/John
- Full Address: 148 John Street, Stirling-Rawdon, K0K 3E0, Ontario, Canada
- Kitchen: Main
- Living Room: Main
- Listing Brokerage: Royal Lepage Proalliance Realty - Disclaimer: The information contained in this listing has not been verified by Royal Lepage Proalliance Realty and should be verified by the buyer.


