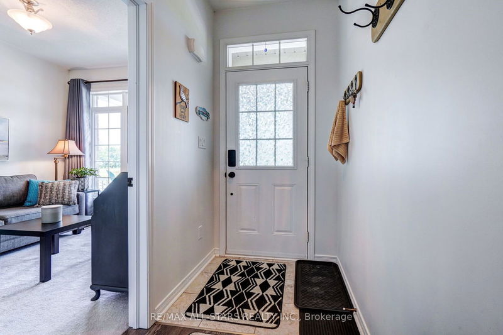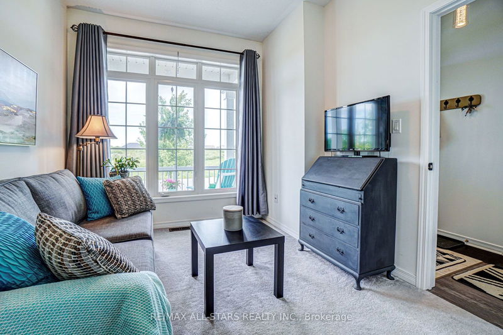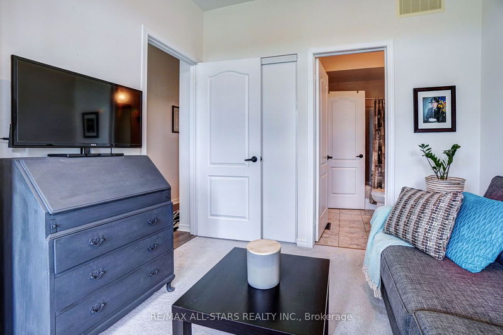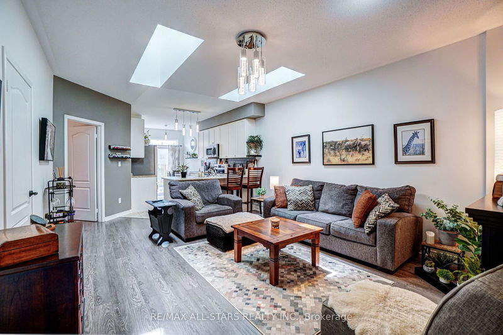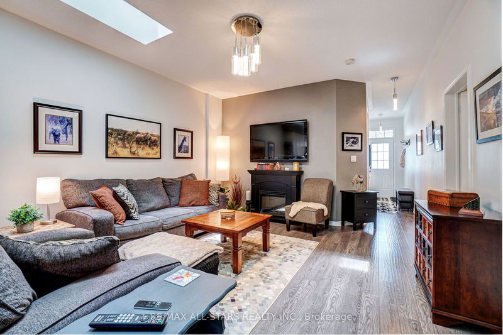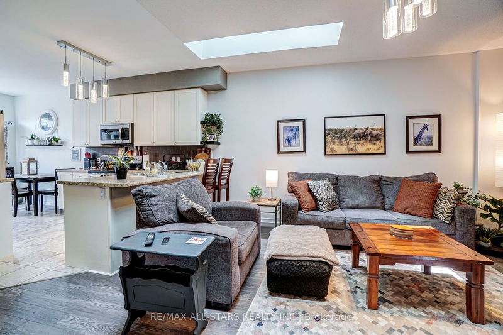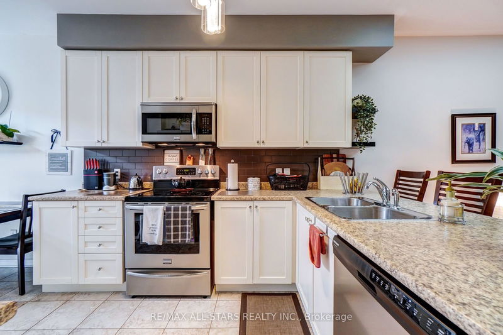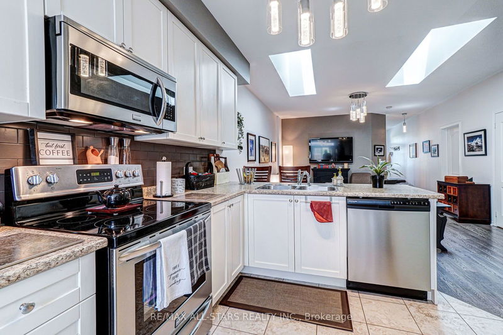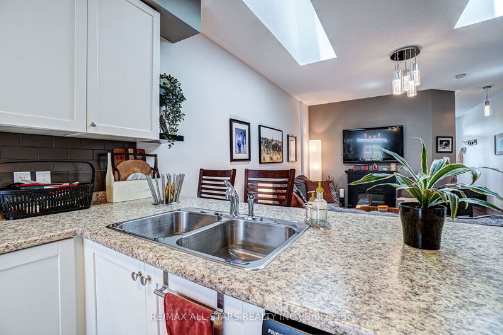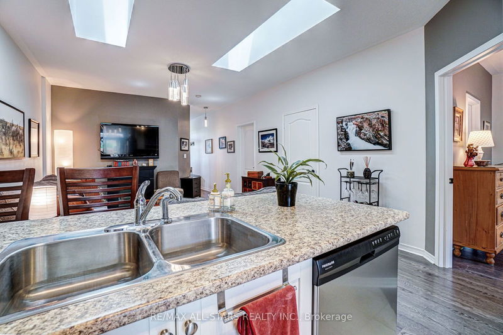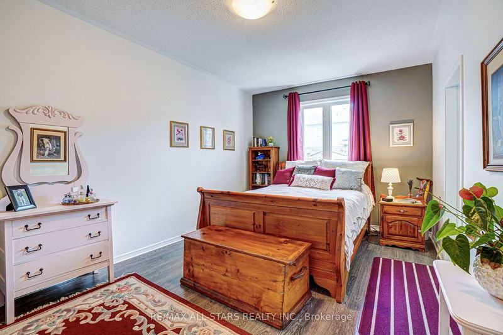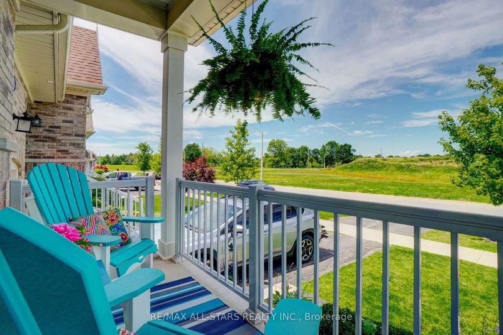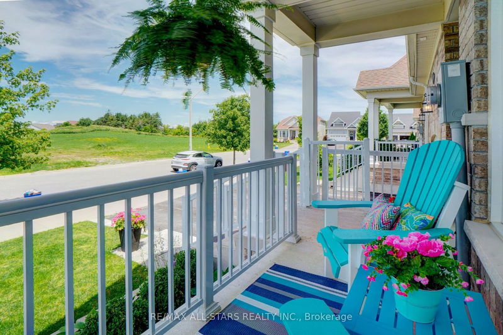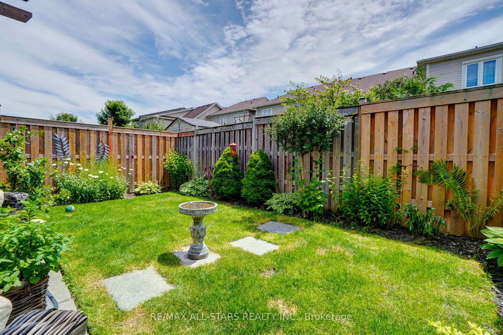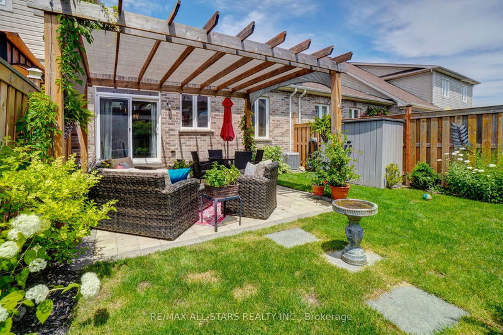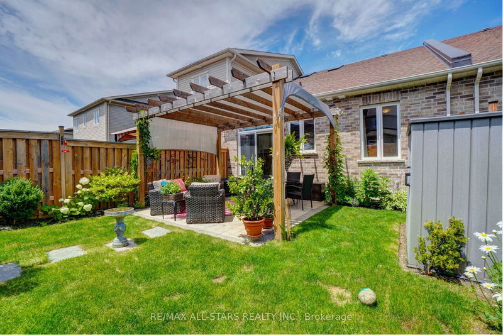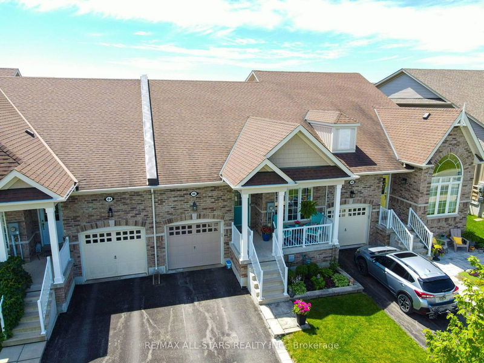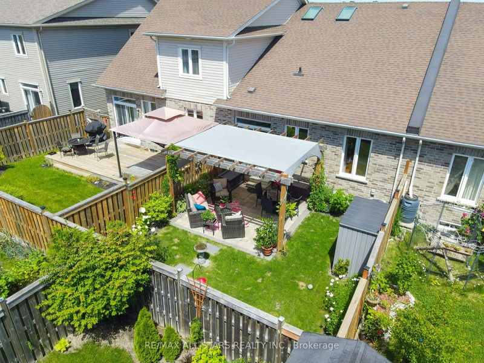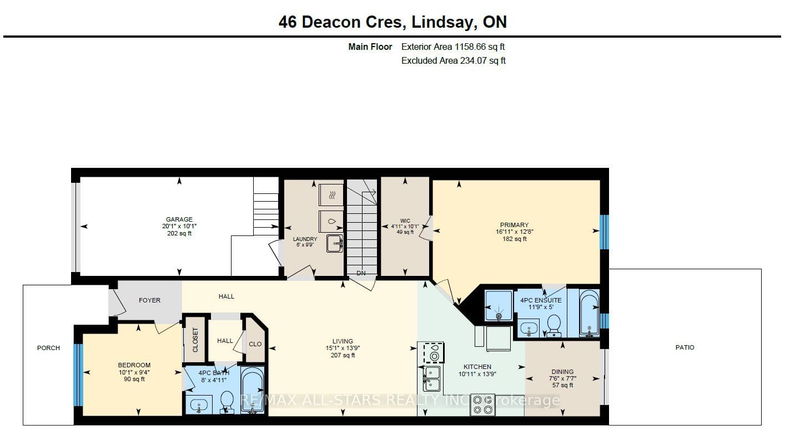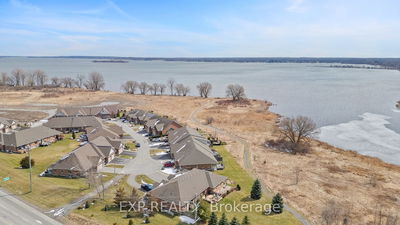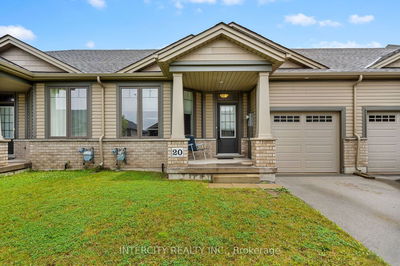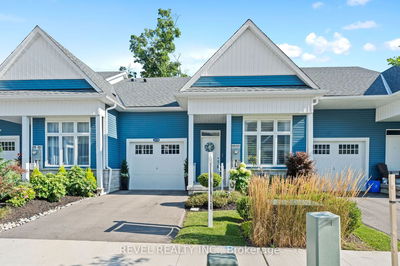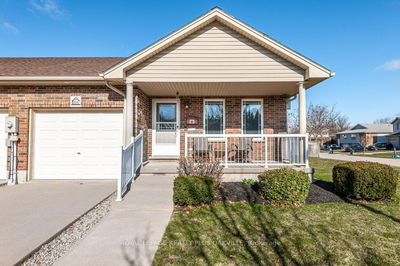Fabulous & well-appointed main floor friendly & low-maintenance, 2 bed 2 bath townhome in a fantastic location right next to the Lindsay Golf & Country Club & the Logie St Park. The curb appeal & gorgeous roof-line are evident immediately from the accessible side-walk including flagstone, seamless rails & covered front porch. There's 9 ft ceilings on the main floor and the decor is lovely. The kitchen is a timeless white with tall cabinetry, tiled backsplash, breakfast bar, stainless steel appliances & sliding door walkout to beautiful backyard with Pergola covered patio. Both bathrooms are impeccable & super convenient as the main bath is also a semi-ensuite to the secondary bedroom & the other is a full ensuite bathroom off the primary bedroom with larger soaker tub & separate shower and the walk-in closet is almost 50 sq ft. Walk in from the attached garage to the main floor laundry room with side x side units. The full basement is mostly unfinished but highly finish-able & has an area completed with chair & vanity for the home based hair-stylist.
Property Features
- Date Listed: Saturday, July 06, 2024
- Virtual Tour: View Virtual Tour for 46 Deacon Crescent
- City: Kawartha Lakes
- Neighborhood: Lindsay
- Full Address: 46 Deacon Crescent, Kawartha Lakes, K9V 0L5, Ontario, Canada
- Living Room: Open Concept
- Kitchen: Breakfast Bar, Combined W/Dining, Open Concept
- Listing Brokerage: Re/Max All-Stars Realty Inc. - Disclaimer: The information contained in this listing has not been verified by Re/Max All-Stars Realty Inc. and should be verified by the buyer.


