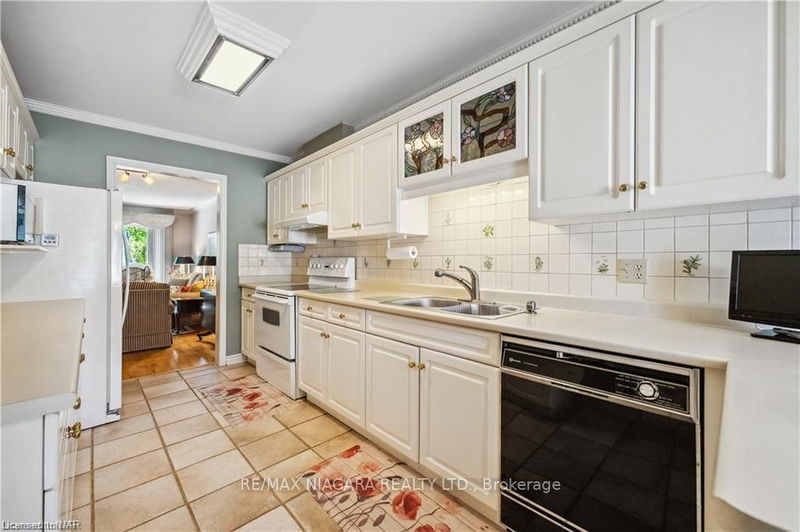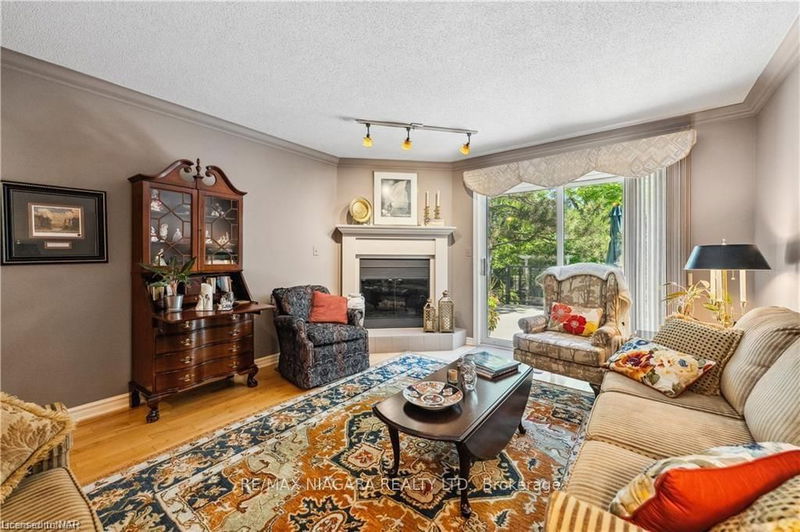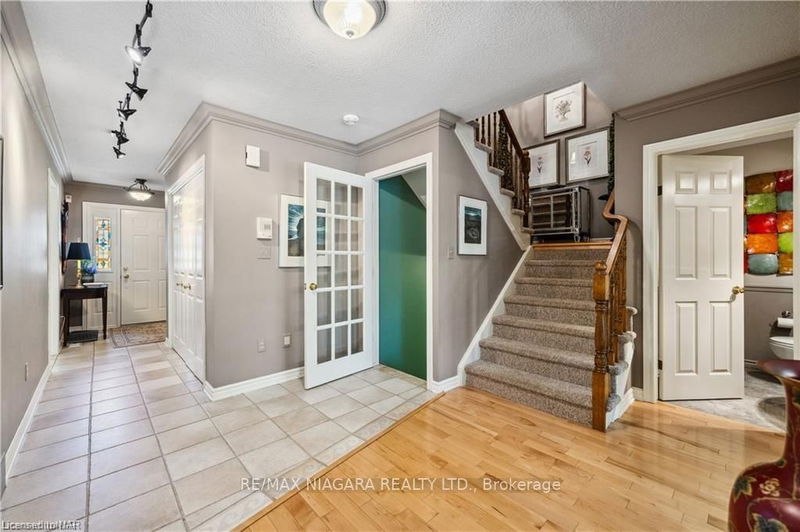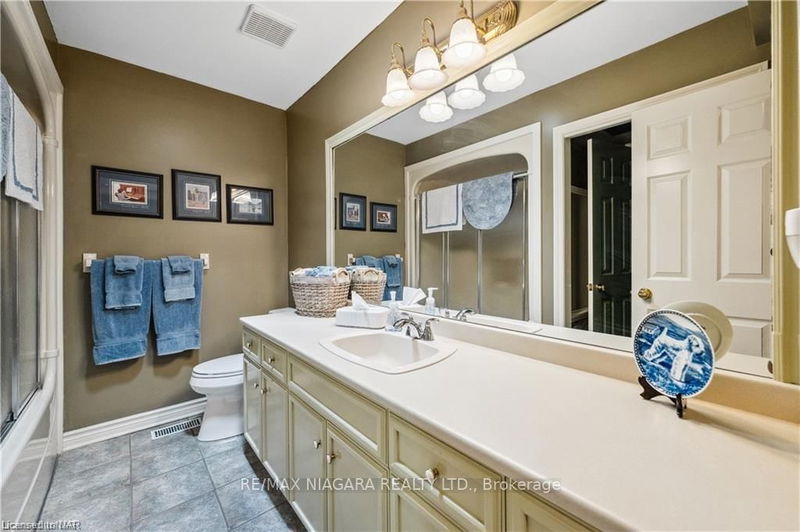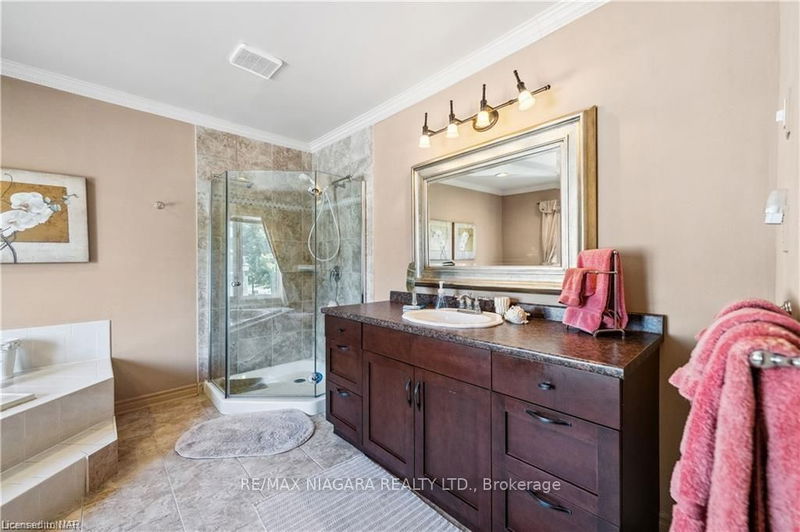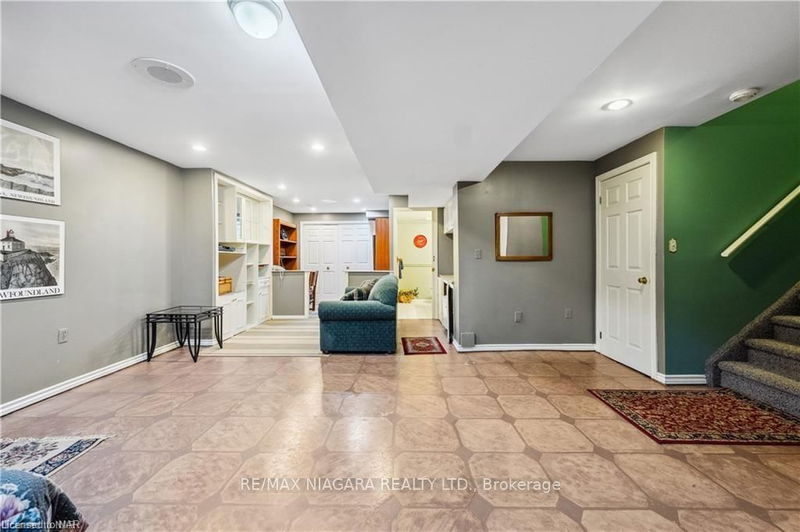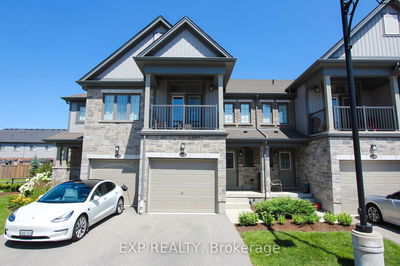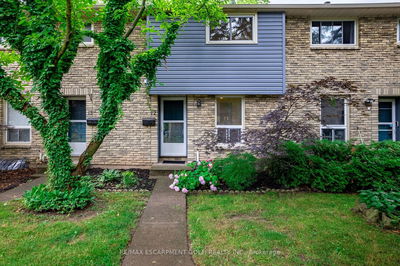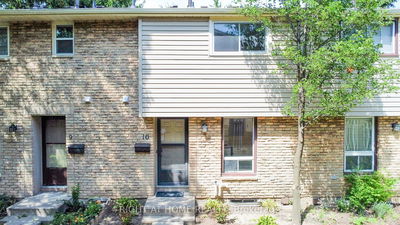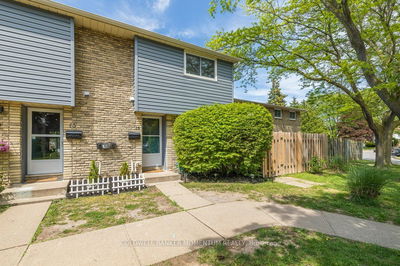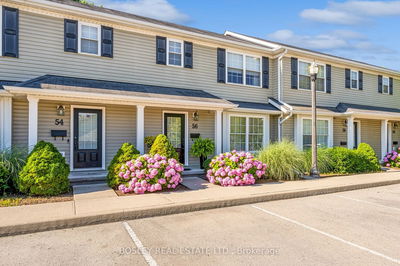Discover the charm and comfort in this delightful 2-storey, 2,140 sqft townhome nestled in the coveted North End of St. Catharines that features no rear neighbours. Adorned with charm, this home features 3 bedrooms, 4 bathrooms, and a fully finished basement for ample living space. Step into the inviting main floor, where a quaint kitchen awaits with ample cupboard space and a small dinette area basking in natural light. The spacious living room boasts hardwood flooring, a cozy fireplace perfect for cold days, and a walkout to a private patio. Hosting is effortless in the separate dining room, complete with French doors overlooking the serene yard. Convenience meets luxury on the second floor, where 3 generously-sized bedrooms offer ample closet space and bright windows. One is currently being used as a lovely family room with a gas fireplace that also features a large bay window overlooking the ravine yard. The primary bedroom is a true retreat with an oversized walk-in closet featuring built-in laundry, and a spa-like ensuite that is sure to impress. Pamper yourself in the luxurious ensuite bathroom, which includes a large soaker tub, perfect for relaxing after a long day, and a separate stand-up shower. An additional 4-piece bathroom serves the other bedrooms, ensuring convenience for guests and family members. The fully finished basement beckons with pot lights illuminating a versatile space, ideal for a game room, playroom, or home office, complemented by a 2pc bathroom and ample storage. Outside, the backyard is an enchanted garden oasis, fully fenced and encircled by mature trees and ravine privacy, with a large deck perfect for relaxing or enjoying morning coffees. The lush landscaping creates a private and serene atmosphere. This home is ideally located near great schools and offers easy highway access, making it a dream for commuters. Don't miss this opportunity to own this property in a sought-after neighborhood!
Property Features
- Date Listed: Tuesday, June 25, 2024
- City: St. Catharines
- Major Intersection: MARTINDALE RD - ERION
- Kitchen: Main
- Living Room: Main
- Listing Brokerage: Re/Max Niagara Realty Ltd. - Disclaimer: The information contained in this listing has not been verified by Re/Max Niagara Realty Ltd. and should be verified by the buyer.






