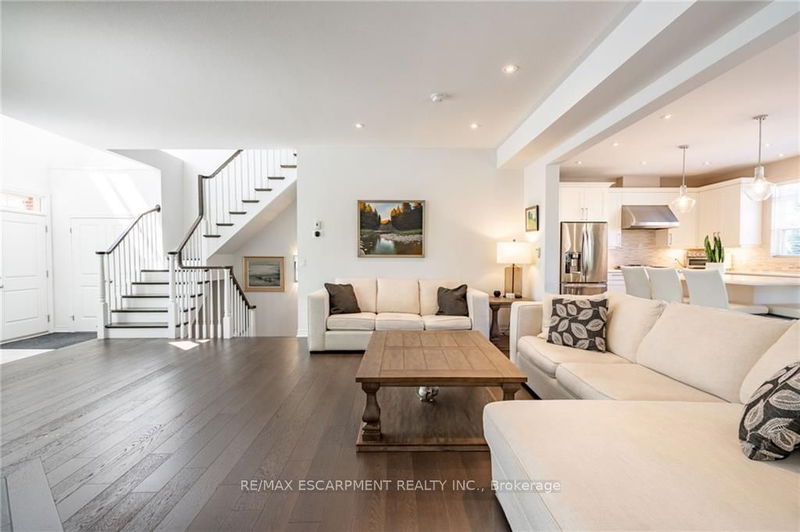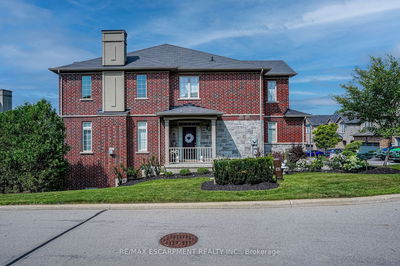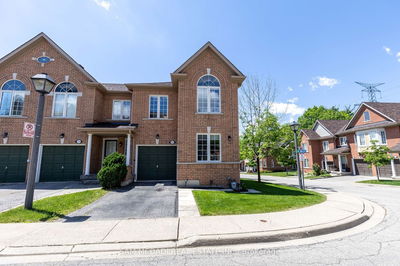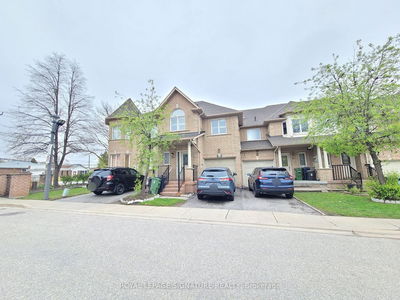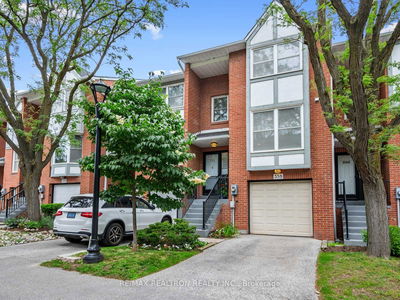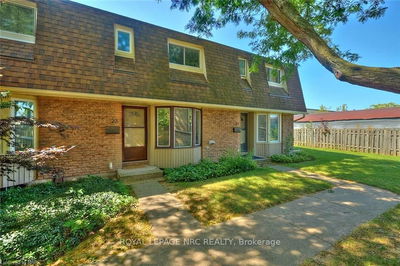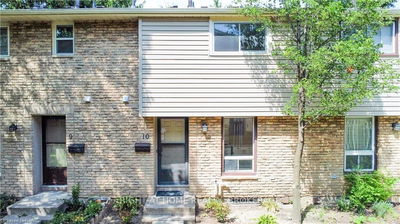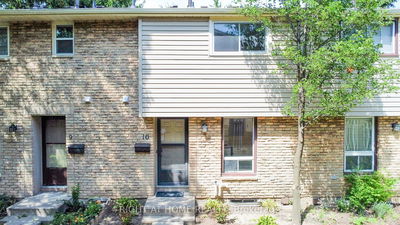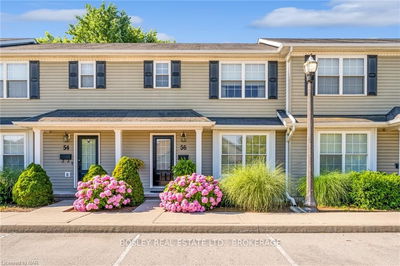Experience the essence of serene and effortless living in this modern two-story end-unit townhome, nestled within the exclusive Village on the Twelve community. Surrounded by lush gardens and set along the Twelve Mile Creek and Merritt Trail. The open floor plan features a living room with a gas fireplace, a spacious dining room with a walk-out, and a gourmet kitchen, Cambria Quartz countertops, under-cabinet lighting, stainless steel appliances, and a convenient walk-in pantry. The second floor boasts a luxurious primary suite, complete with a walk-in closet and a spa-inspired ensuite bathroom featuring a glass and tile shower with dual sinks, and heated floors. The second level also includes two additional bedrooms and an elegant 4-piece bathroom. The lower level offers ample space for you to customize additional living areas to suit your lifestyle, along with plenty of storage and access to the double car garage.
Property Features
- Date Listed: Thursday, August 08, 2024
- City: St. Catharines
- Major Intersection: Martindale Rd. to Willowbank
- Full Address: 27 Willow Bank Common, St. Catharines, L2S 4C8, Ontario, Canada
- Living Room: Main
- Kitchen: Main
- Family Room: Access To Garage, Combined W/Laundry
- Listing Brokerage: Re/Max Escarpment Realty Inc. - Disclaimer: The information contained in this listing has not been verified by Re/Max Escarpment Realty Inc. and should be verified by the buyer.









