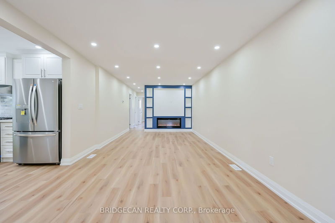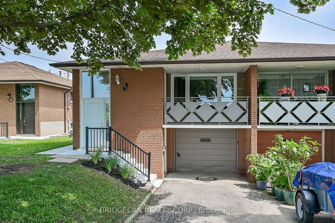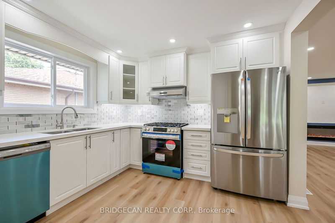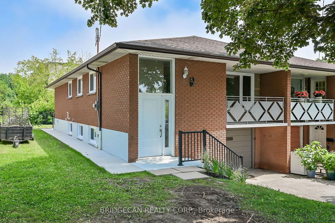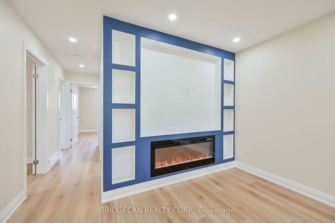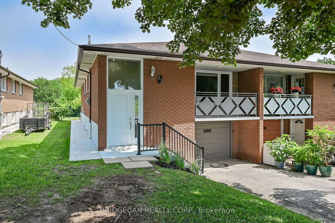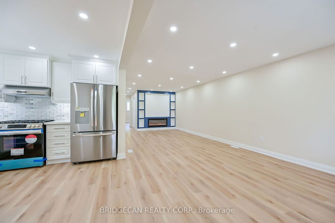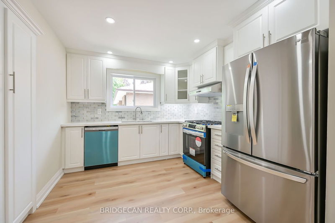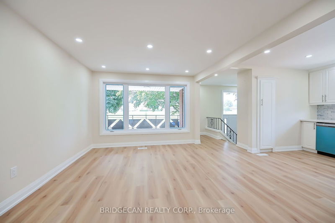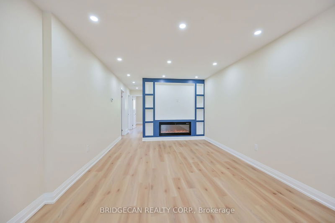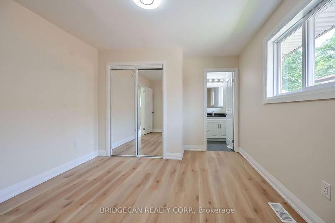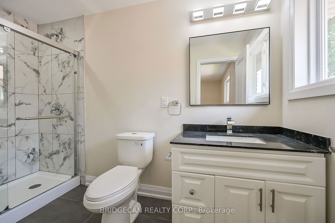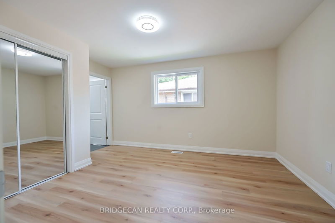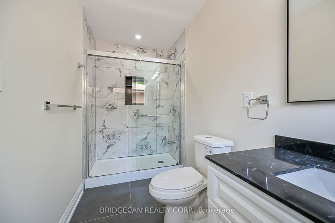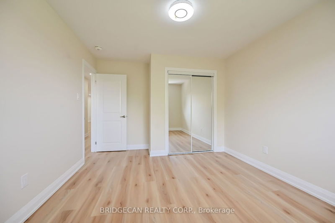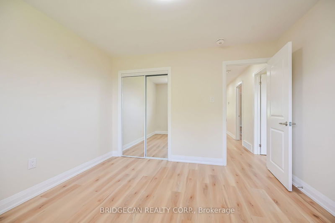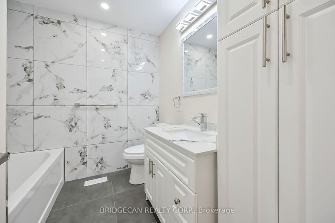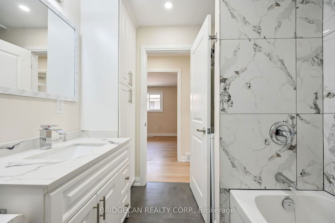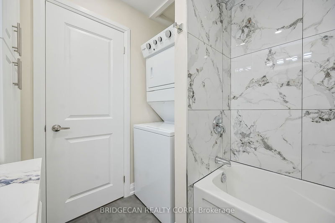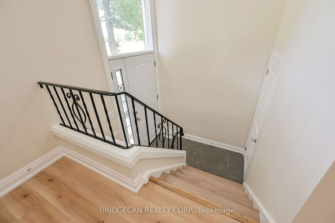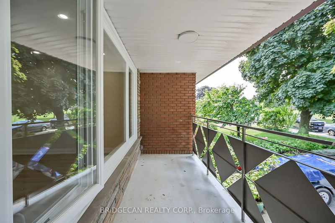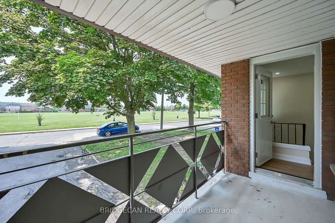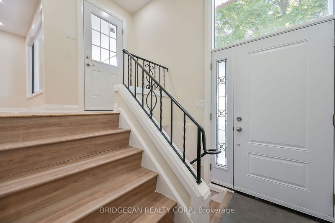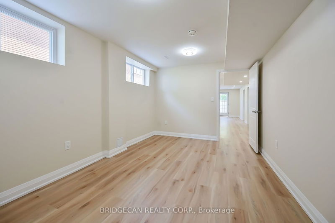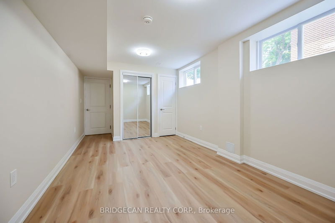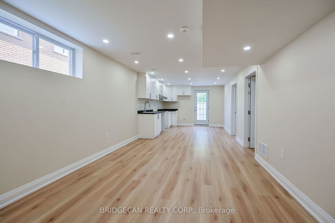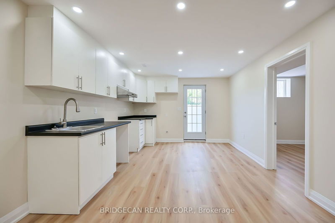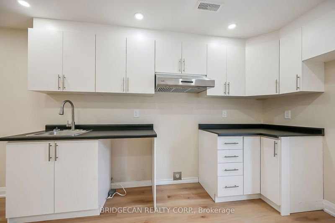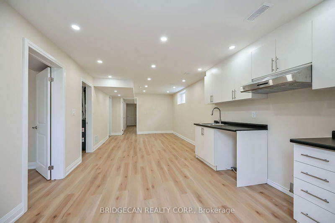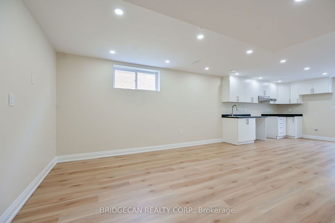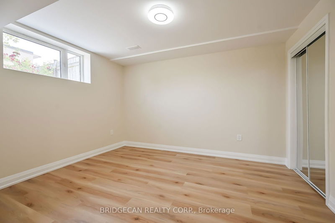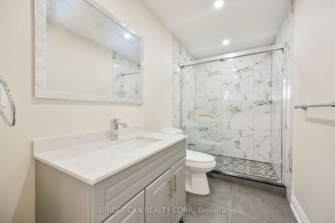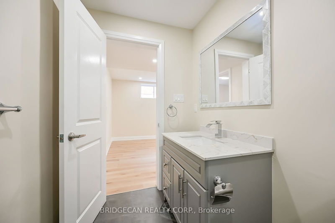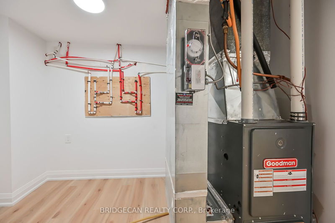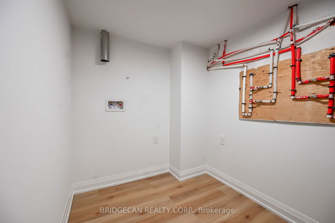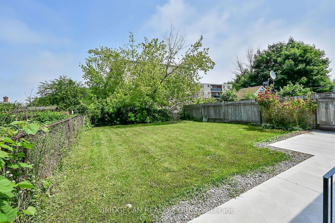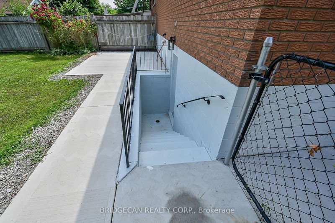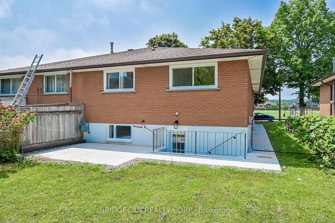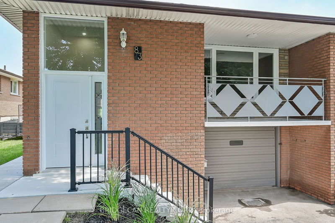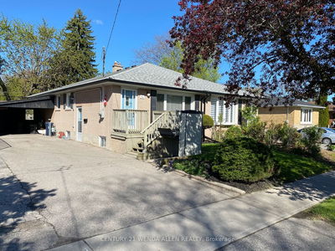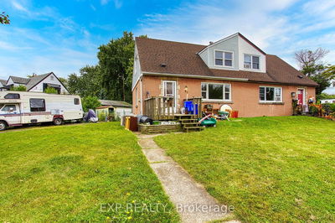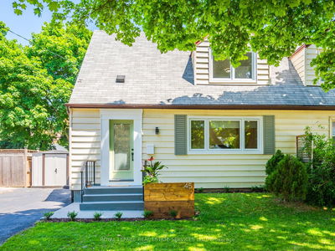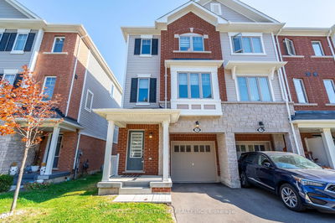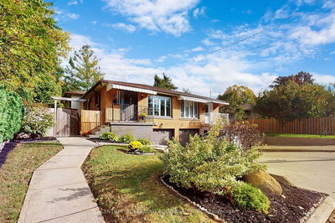LEGAL DUPLEX !!MASTERFULLY REMODELLED & STUNNING,Well maintained one storey bungalow suitable for first time buyer or investors. Treat yourself to this approx. 2200 sq/ft (included basement), 3+2 BR, 3 bath, all brick dream bungalow on a large lot. This beauty greets you with the main level 3 bedrm, 4pc bath ensuite, 4pc common bath ,open concept modern layout, a large asphalt driveway. Step inside onto the main level and you are astonished by the bright foyer, an entertainer's dream features, luxurious flooring, pot lights, a bright open family rm with electric fireplace, a custom gourmet kitchen with quarts counter surface and backsplash, SS appliances, custom cabinetry, a formal dining rm, 3 generous sized bedrms, loads of closet space, and an attractive 4pc ensuite bathroom, 4pc common bath and laundry complete this level. The finished 2 bedrm legal walk-up (separate entrance) basement/apartment with kitchen, living rm, 4 pc bath with large shower, laundry, and storage. High end baseboards, trim, and hardware.All new windows and doors, ESA certified. Also includes new and updated plumbing and drainage system, main water supply line upgrade to 1" copper pipe.All construction work done with city Building permit. Benefits include: close to school, park, trendy dining, and shopping. It is mins away from the Linc, Redhill, and QEW Highways. A true must see! RSA
Property Features
- Date Listed: Wednesday, June 26, 2024
- Virtual Tour: View Virtual Tour for 83 Dover Drive
- City: Hamilton
- Neighborhood: Greenford
- Major Intersection: NASH RD TO DOVER DR
- Full Address: 83 Dover Drive, Hamilton, L8G 2M3, Ontario, Canada
- Kitchen: B/I Dishwasher, Backsplash, Eat-In Kitchen
- Family Room: Electric Fireplace
- Kitchen: Bsmt
- Listing Brokerage: Bridgecan Realty Corp. - Disclaimer: The information contained in this listing has not been verified by Bridgecan Realty Corp. and should be verified by the buyer.

