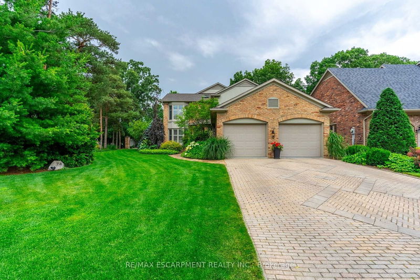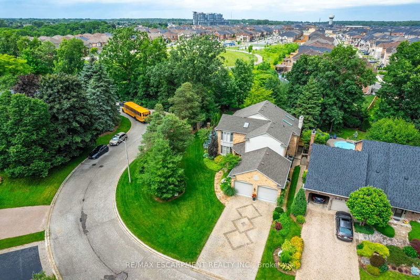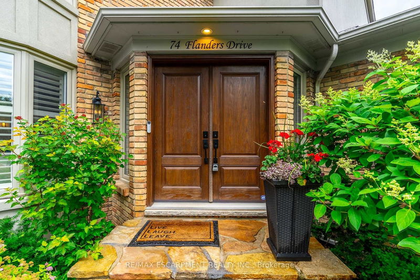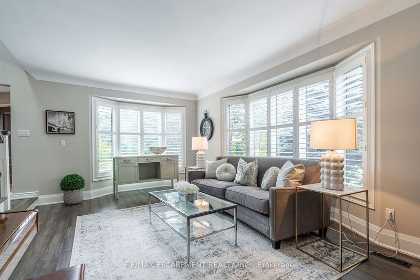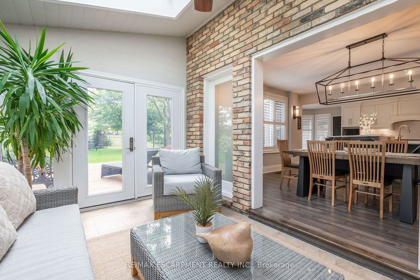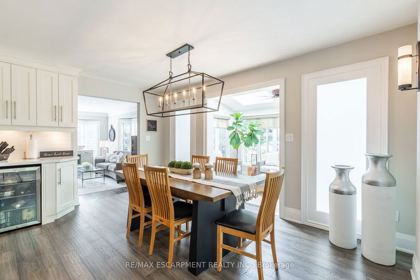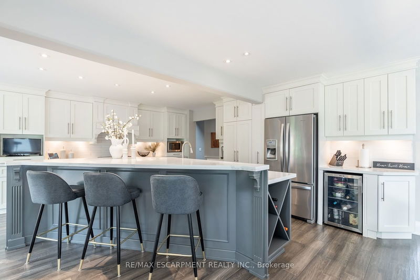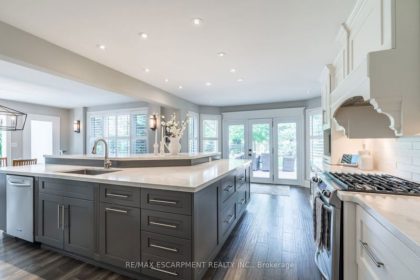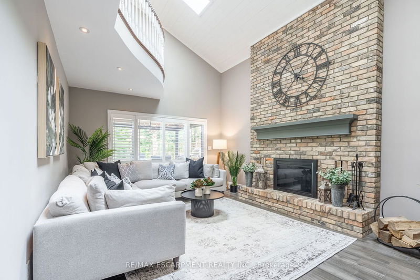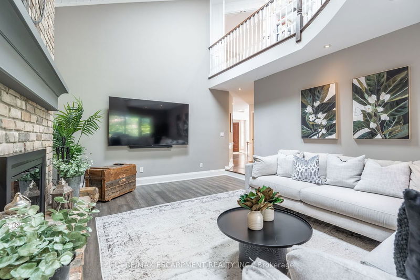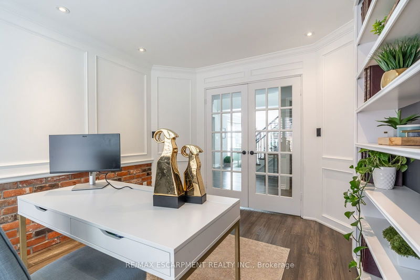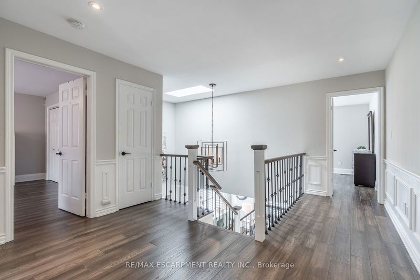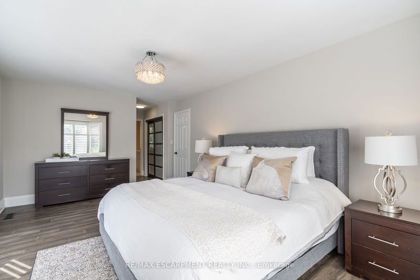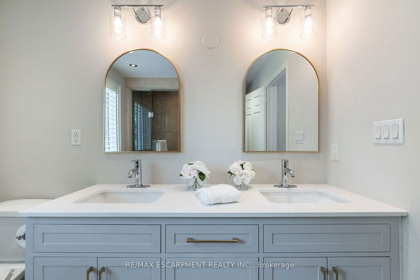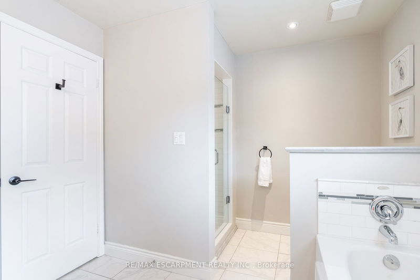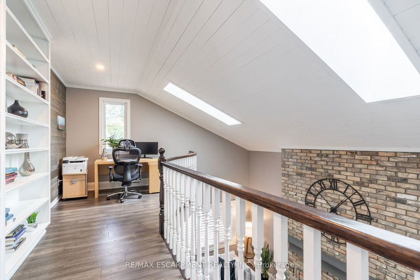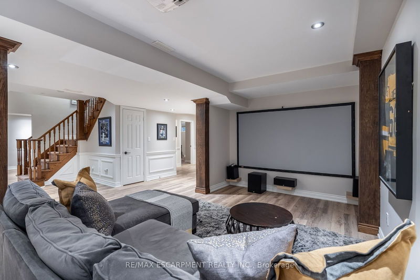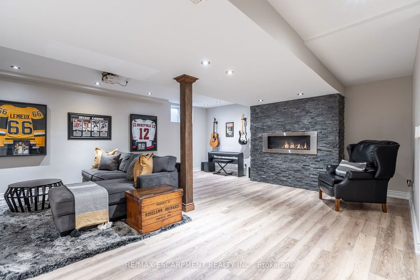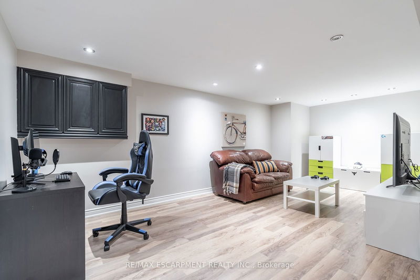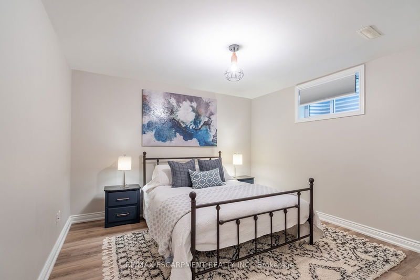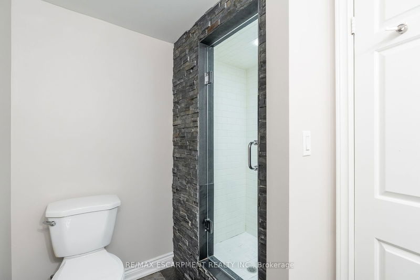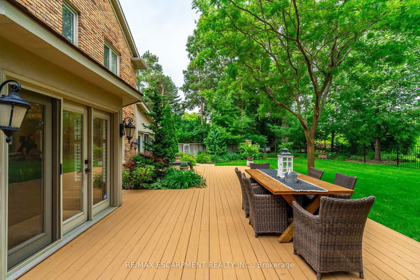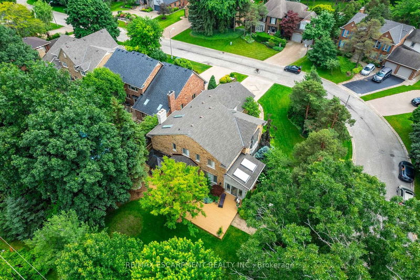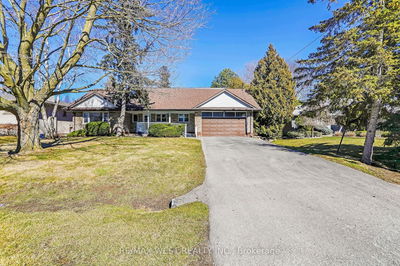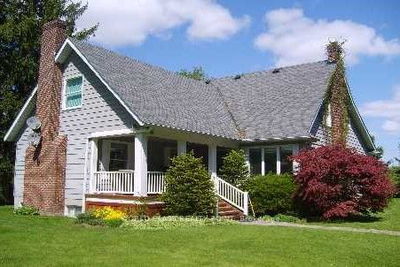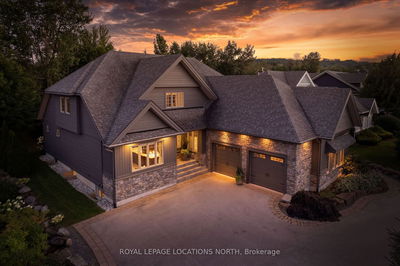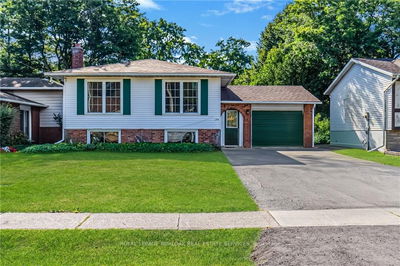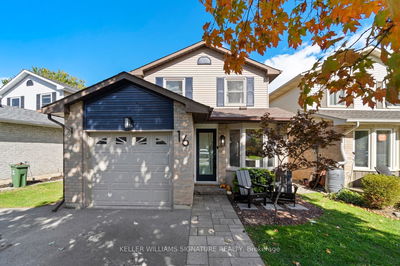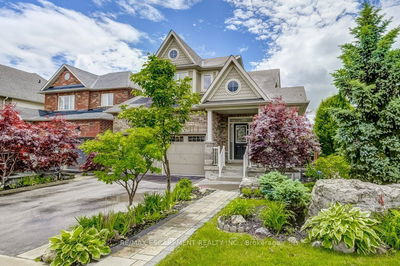A rare gem on one of Waterdowns most exclusive streets. This 3+1 bedroom home has over 3000 sq ft & a finished basement. The main level features engineered hardwood flooring, a bright living room with California shutters, & crown mouldings. The open concept kitchen has custom cabinets, quartz counters, island with a breakfast bar & walkout to the backyard. An inviting sunroom provides a quiet retreat. The family room has a vaulted ceiling & wood fireplace. Formal office & a spacious laundry/mud room w/ access to double car garage. Upstairs has three large bedrooms, a renovated 4-pc main bath, & large primary bedroom w/ walk-in closet and 4-pc ensuite. Additional office/den overlooks the family room. The basement features a hangout space, theatre room w/ gas fireplace, gym room, spare bedroom, & 3-pc bath. Private backyard w/ large deck, mature trees & gardens. Steps from the Bruce Trail, this home is minutes from amenities, shopping, dining, and a 5-min to Aldershot GO, QEW/403. RSA.
Property Features
- Date Listed: Wednesday, June 26, 2024
- City: Hamilton
- Neighborhood: Waterdown
- Major Intersection: Waterdown Road to Mountain Brown Road to Flanders Drive
- Living Room: Ground
- Kitchen: Ground
- Family Room: Ground
- Listing Brokerage: Re/Max Escarpment Realty Inc. - Disclaimer: The information contained in this listing has not been verified by Re/Max Escarpment Realty Inc. and should be verified by the buyer.

