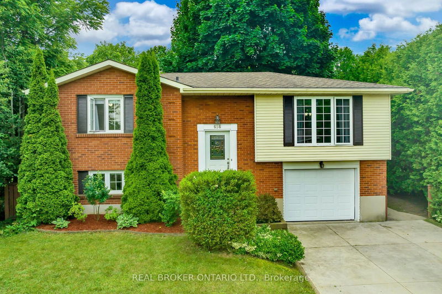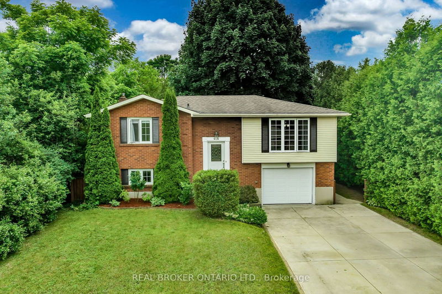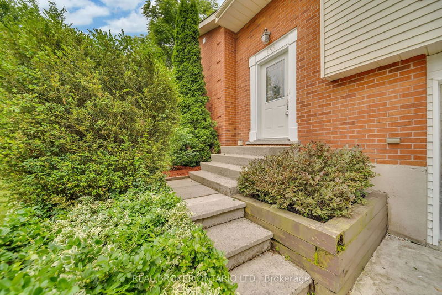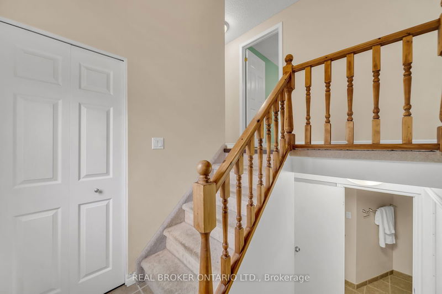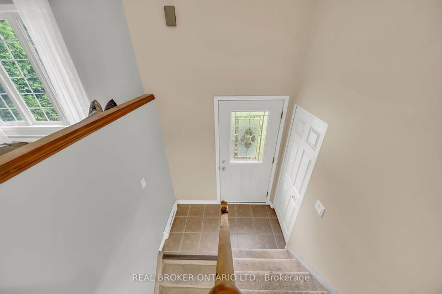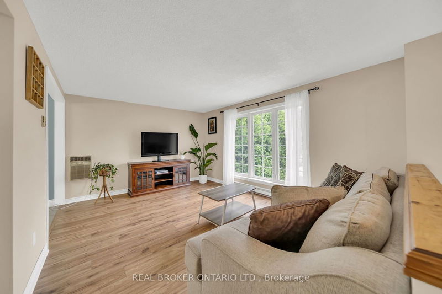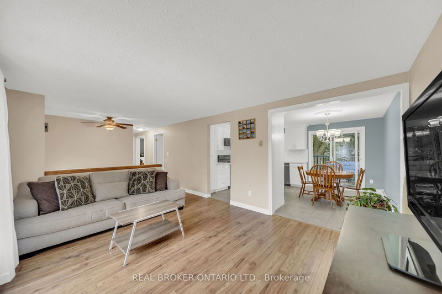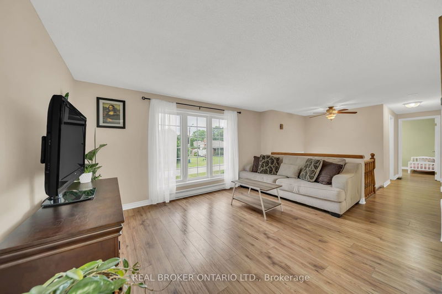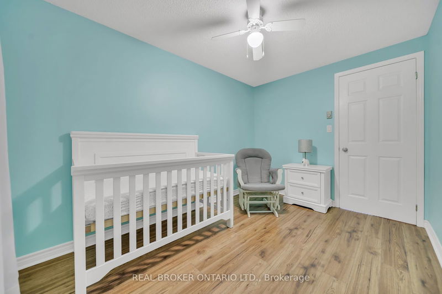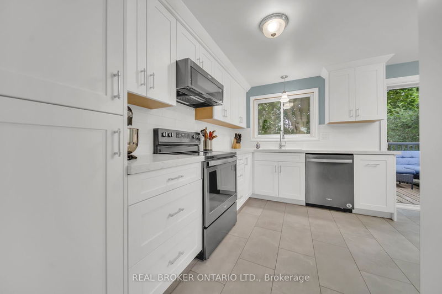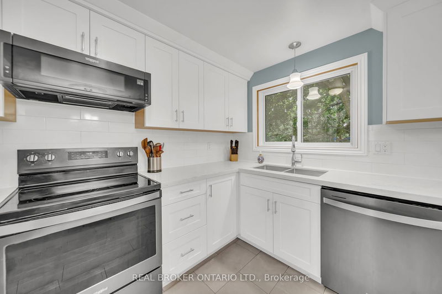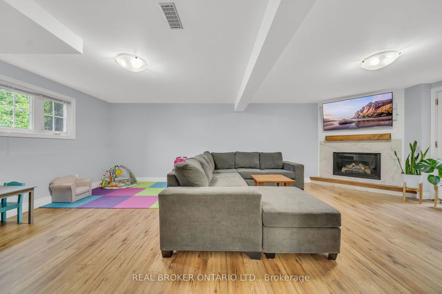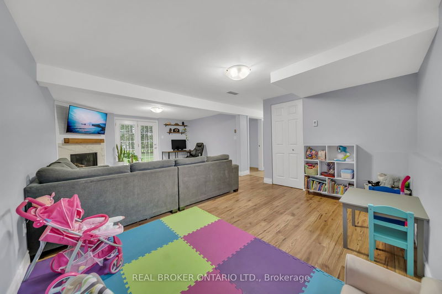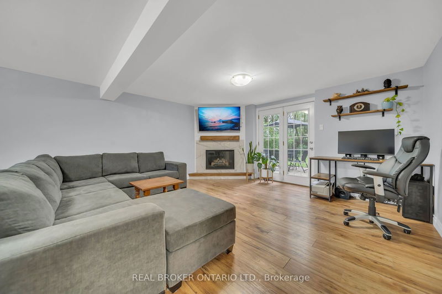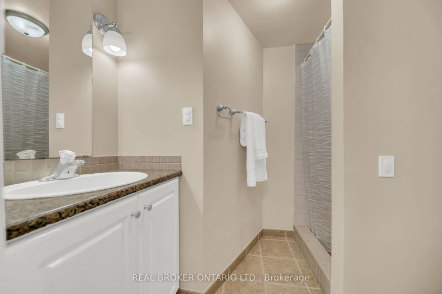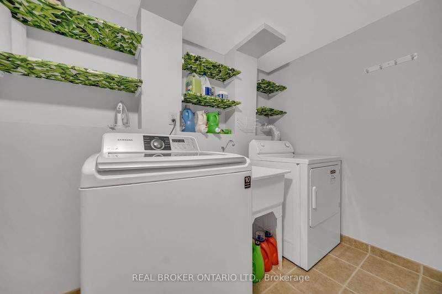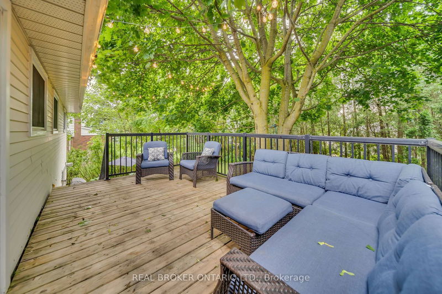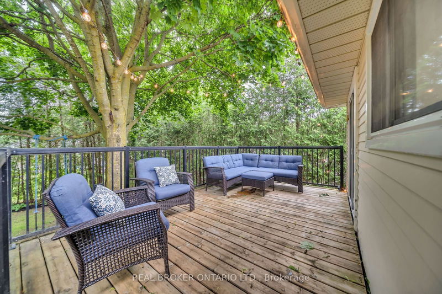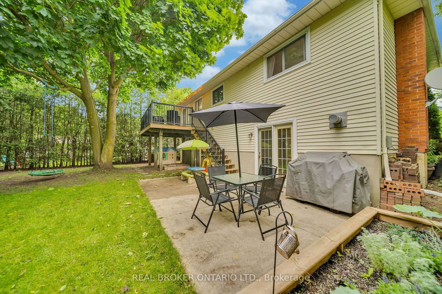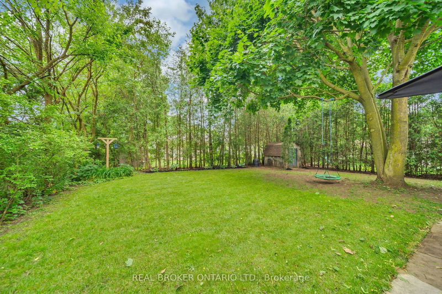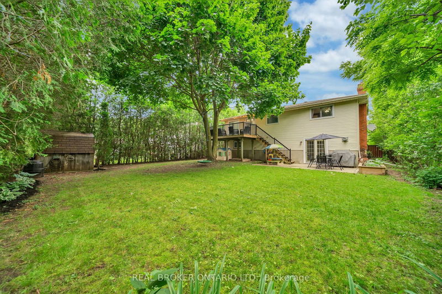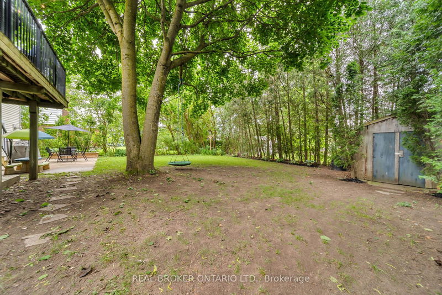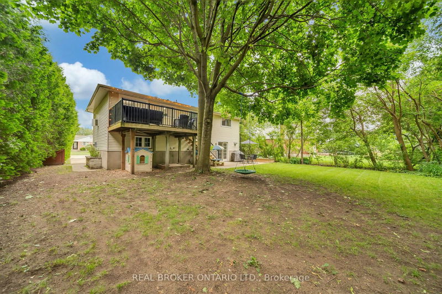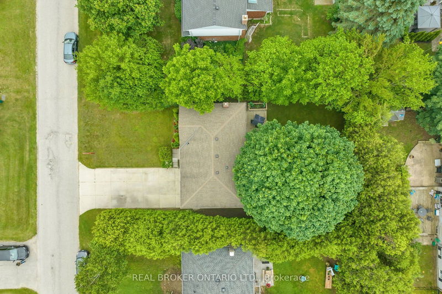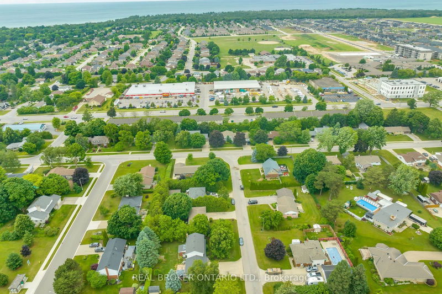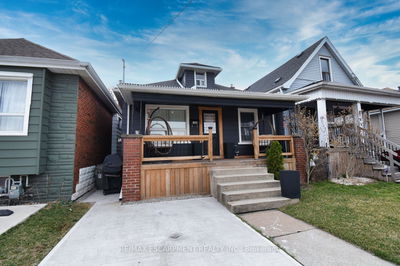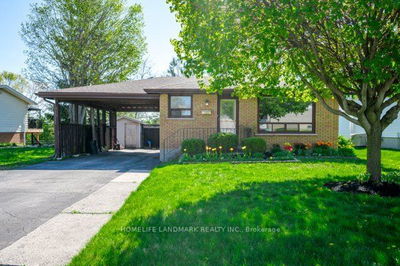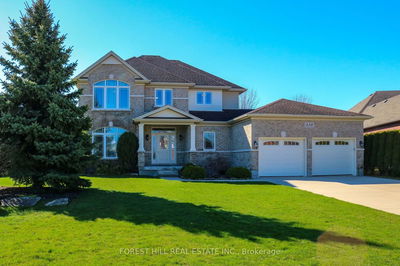Welcome to your future home, a stunning residence nestled in a tranquil neighbourhood, perfect for young and growing families seeking both comfort and convenience. This beautifully updated property blends modern amenities with classic charm, ideal for creating lasting memories. You'll be greeted by the charming curb appeal featuring a brick facade and lush greenery. The massive concrete driveway leads to an attached 1-cargarage, providing ample parking space for you and your guests. Inside, discover a bright and inviting living room with large windows that flood the space with natural light. The updated floors throughout the home adda touch of modern elegance. The sleek, modern kitchen boasts pristine white cabinetry, stainless steel appliances, and a functional layout flowing seamlessly into the dining area. The comfortable bedrooms feature stylish finishes and ample closet space. The lower level highlights a fully updated basement with a cozy gas fireplace, perfect for family gatherings, and a walk-out that enhances indoor-outdoor living. Step outside to your private backyard oasis with a spacious deck for lounging and entertaining, a concrete patio/terrace for outdoor dining, and a secluded setting surrounded by mature trees and hedges for privacy. This space is ideal for relaxation and family activities. Located on a quiet side street, this home offers a peaceful retreat while being close to all amenities. You'll be within walking distance to downtown, a popular rail trail, schools, and a nearby park, ensuring all your daily needs and recreational activities are just moments away.
Property Features
- Date Listed: Thursday, June 27, 2024
- Virtual Tour: View Virtual Tour for 656 Drummond Drive
- City: South Bruce
- Major Intersection: North on Bricker St. east on Drummond and turn to #656.
- Full Address: 656 Drummond Drive, South Bruce, N0H 2C3, Ontario, Canada
- Kitchen: Main
- Living Room: Main
- Listing Brokerage: Real Broker Ontario Ltd. - Disclaimer: The information contained in this listing has not been verified by Real Broker Ontario Ltd. and should be verified by the buyer.

