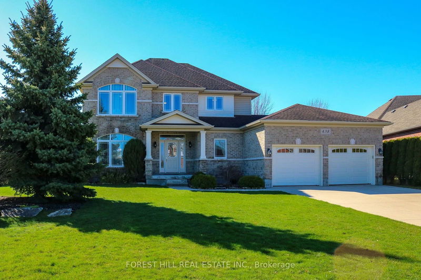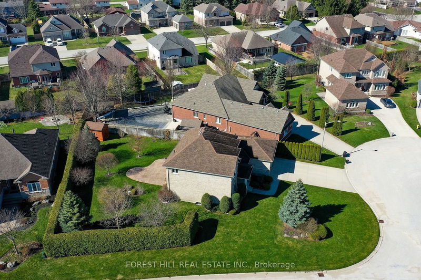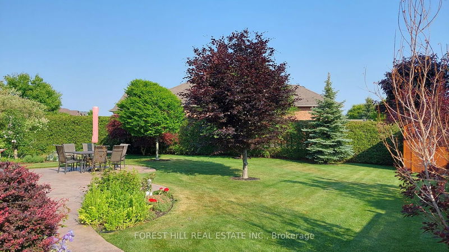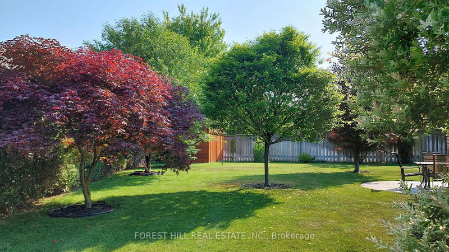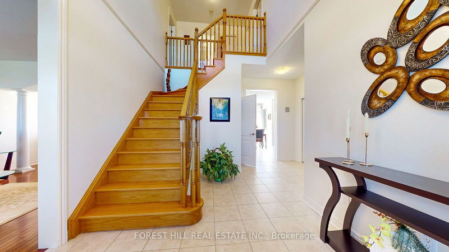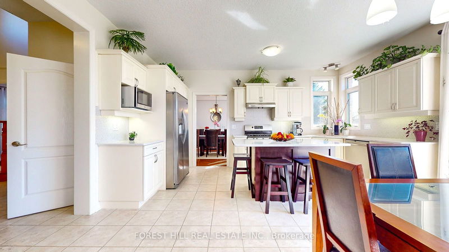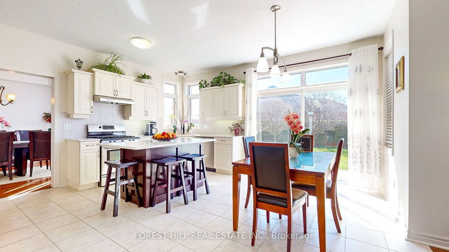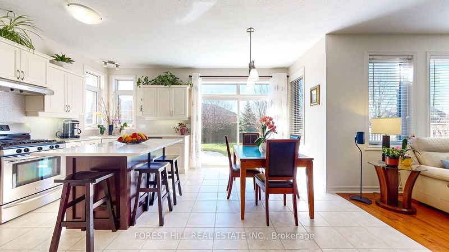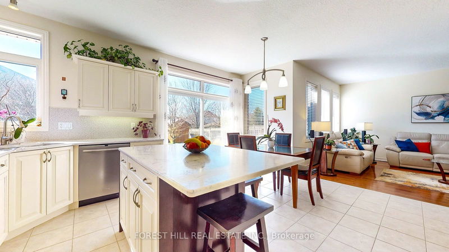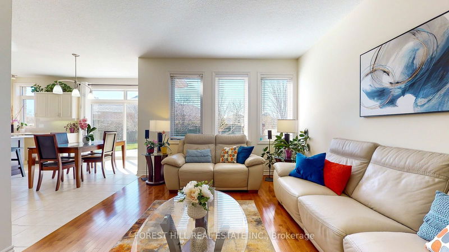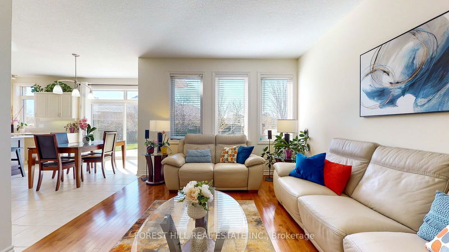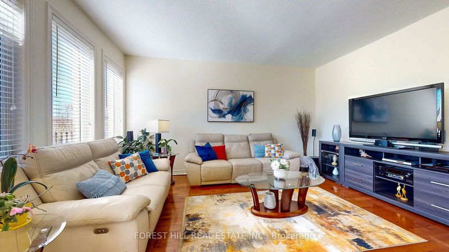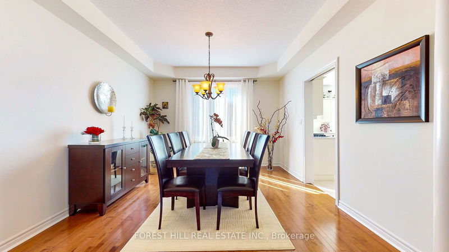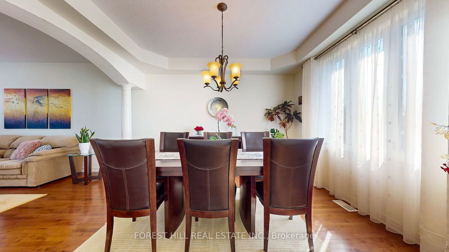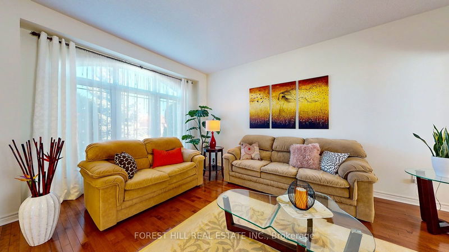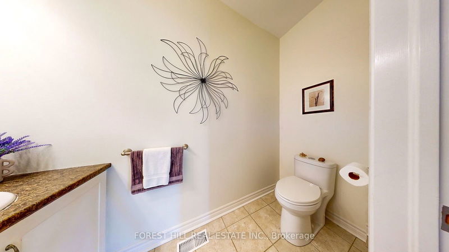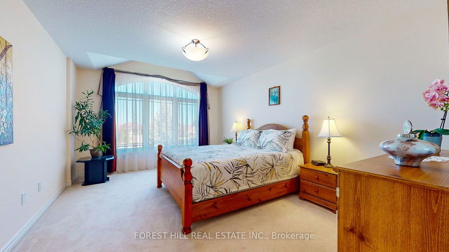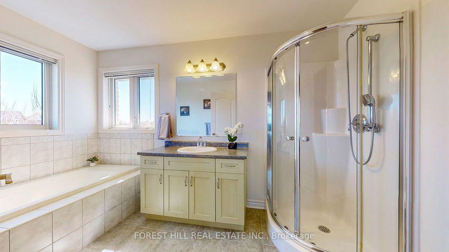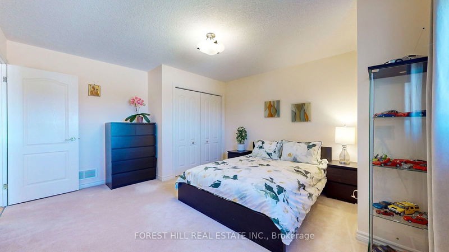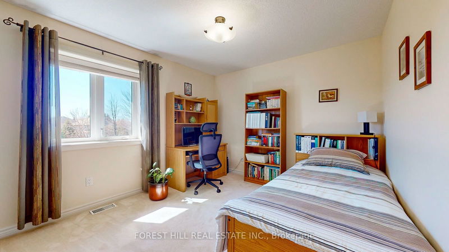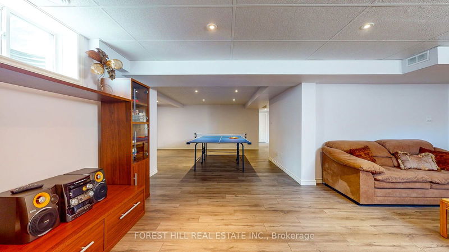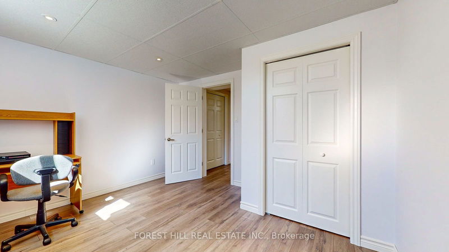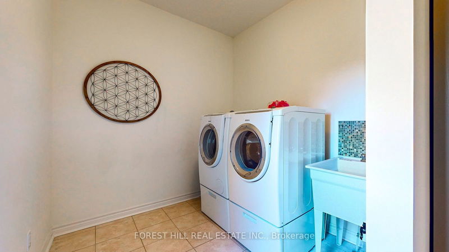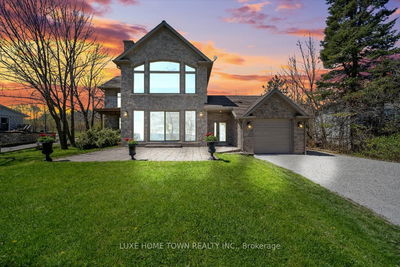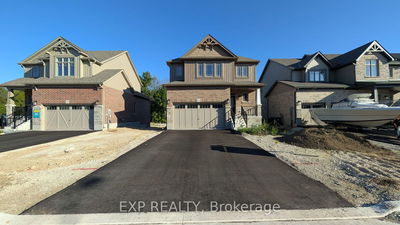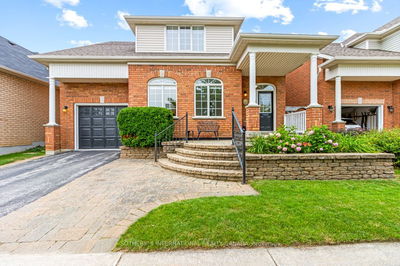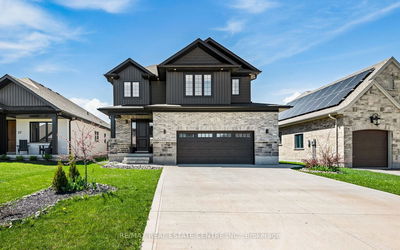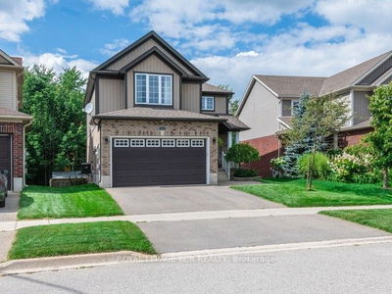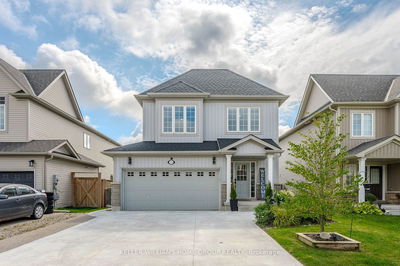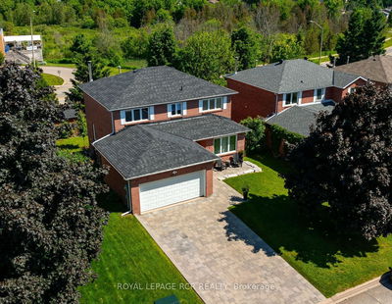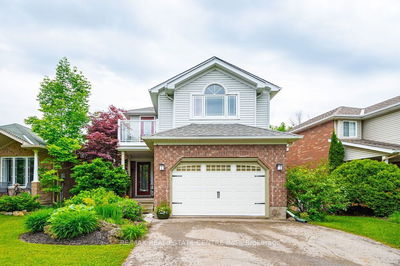Desirable, resort-like property with private backyard & lots of trees & perenials, on a quiet cul-de-sac, in a family oriented neighbourhood. Superb premium, oversized, pie-shaped lot/Irreg as per survey:(78.61x156.07x120.71x111.46)ft. Open concept main floor, with 9 ft ceiling & majestic cathedral foyer ceiling. Very functional layout, exceptionaly well maintained by original owners. Elegant, modern, superb interior design, in bright, neutral colours. Many upgrades:Hardwood floors and oak staircase,Ss appliances, gas stove, quartz countertops, rough-in for central vacuum, finished basement (with 4th bedroom, large windows, 3 pcs bath with floor heating, large rec rm with rough-in for wet bar, cold room), tankless gas water heater, lots of storage space, large patio, lawn sprinklers for the whole lot (Sand point), oversized garage with storage/workspace, direct access to garage and many more.
Property Features
- Date Listed: Tuesday, September 03, 2024
- Virtual Tour: View Virtual Tour for 438 Biener Drive
- City: Saugeen Shores
- Neighborhood: Saugeen Shores
- Major Intersection: Goderich St / Biener Dr.
- Living Room: Hardwood Floor, Picture Window, O/Looks Frontyard
- Family Room: Hardwood Floor, Open Concept, O/Looks Backyard
- Kitchen: Ceramic Floor, Modern Kitchen, Quartz Counter
- Family Room: Laminate, Above Grade Window
- Listing Brokerage: Forest Hill Real Estate Inc. - Disclaimer: The information contained in this listing has not been verified by Forest Hill Real Estate Inc. and should be verified by the buyer.

