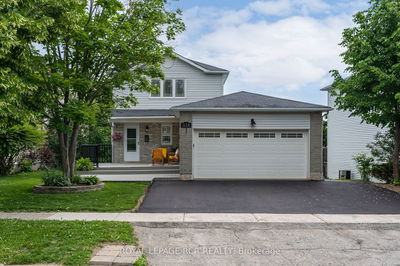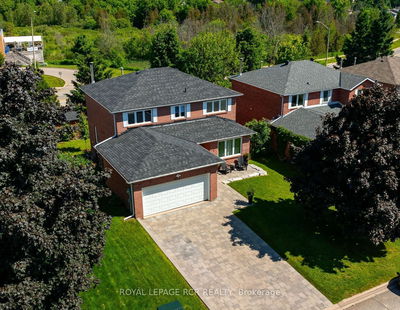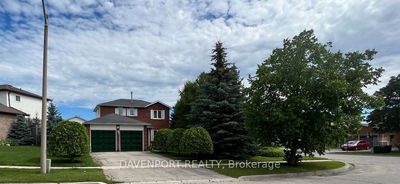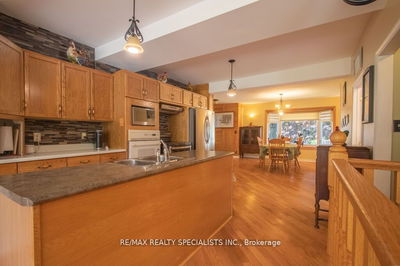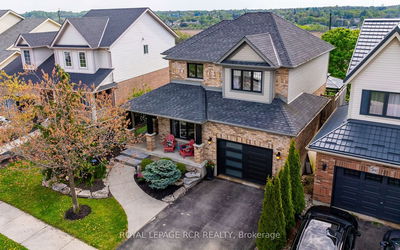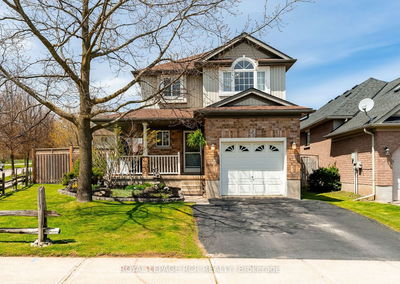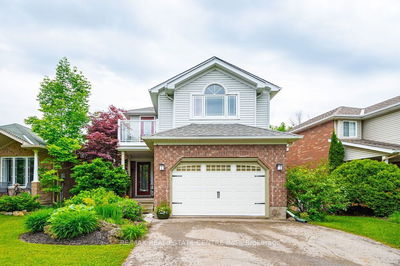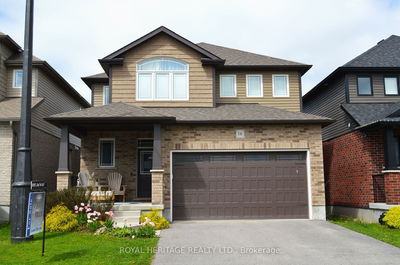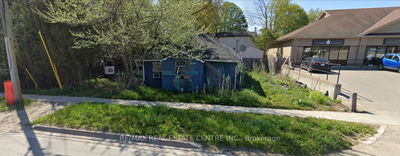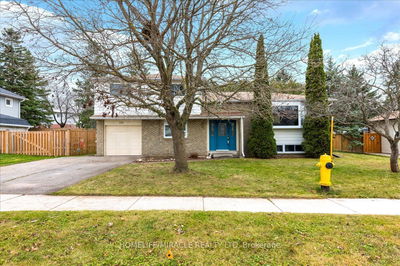Perched on a private lot backing onto serene greenspace, this stunning family home masterfully combines elegance & practicality. The updated two-tone kitchen, renovated in 2020, features light modern cabinetry, a spacious island perfect for culinary creations, quartz countertops, stylish backsplash, upgraded lighting & stainless steel appliances. The adjoining dining area, with luxury vinyl floors & a chic coffee station, opens to an expansive deck ideal for entertaining. The cozy living room offers luxury vinyl floors, a gas fireplace framed by a rustic wood beam, built-in shelving, & a shiplap ceiling making this space feel warm & inviting. The versatile main floor den offers a perfect space for a home office, study, or additional living area, tailored to suit your needs Upstairs, you'll find updated hardwood stairs & wrought iron railings (2020). The primary bedroom is a true retreat, featuring laminate floors, Built-in Shelving, large walk-in closet, & a stunning 5-piece ensuite renovated in 2023. Two generously sized bedrooms with walk-in closets are separated by the main floor bathroom, renovated in 2024. The upper level also includes its own laundry facilities with a washer & dryer installed in 2022. The fully finished walkout basement adds versatility with a self-contained 1-bedroom in-law suite. It includes a private patio, living room with slate floors, well-appointed kitchen w/appliances, 3-piece bathroom, bright bedroom with large windows, & it's own in-suite laundry hookup. Outdoor living is exceptional with an upper deck outdoor kitchen, built in 2023, complete with a gas BBQ, gas fireplace, mini fridge, & stool seating for four. Relax in the gazebo adorned with cozy lighting & serene views Located close to schools, a recreation center, & parks, this property offers a rare blend of luxury & convenience. Don't miss this opportunity - Properties such as this are a rare find.
Property Features
- Date Listed: Tuesday, August 13, 2024
- Virtual Tour: View Virtual Tour for 188 Muriel Street
- City: Shelburne
- Neighborhood: Shelburne
- Major Intersection: Susan/Cedar/Muriel
- Kitchen: Quartz Counter, Centre Island, Stainless Steel Appl
- Living Room: Gas Fireplace, Vinyl Floor, Ceiling Fan
- Living Room: Walk-Out, Slate Flooring
- Kitchen: Stainless Steel Appl, Modern Kitchen
- Listing Brokerage: Royal Lepage Rcr Realty - Disclaimer: The information contained in this listing has not been verified by Royal Lepage Rcr Realty and should be verified by the buyer.











































