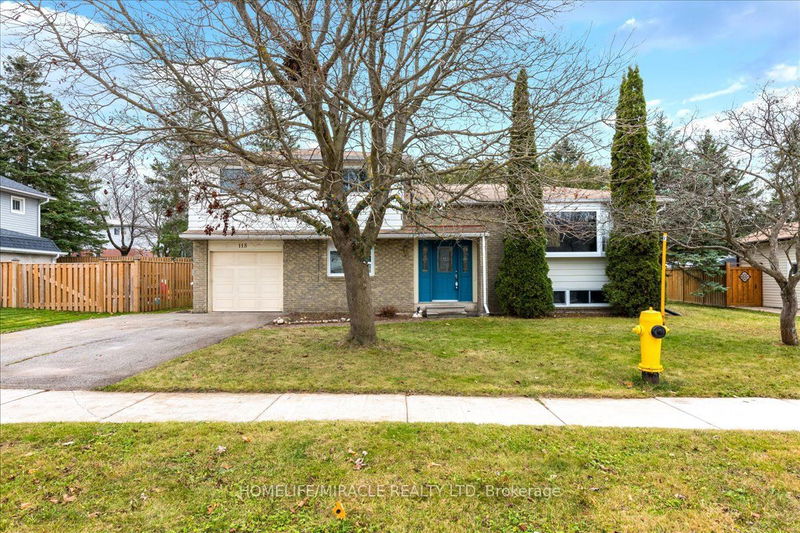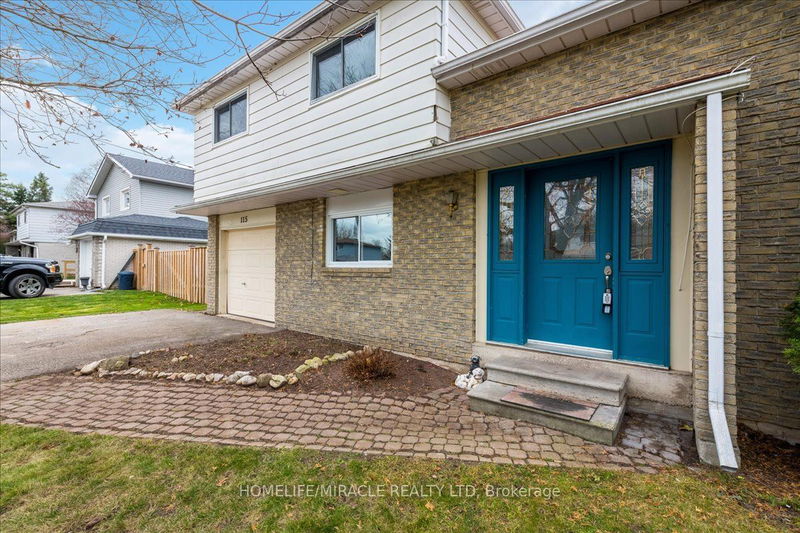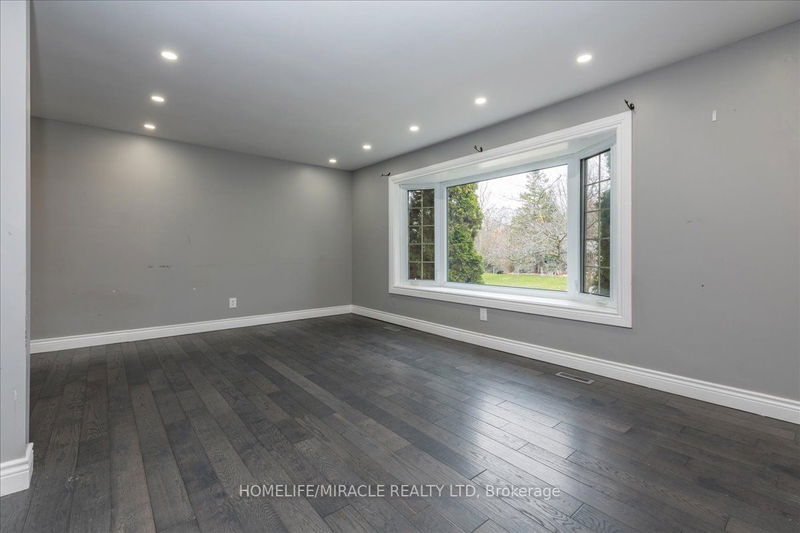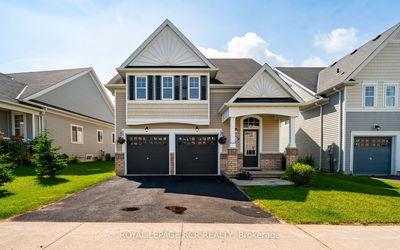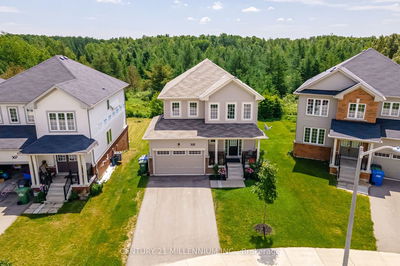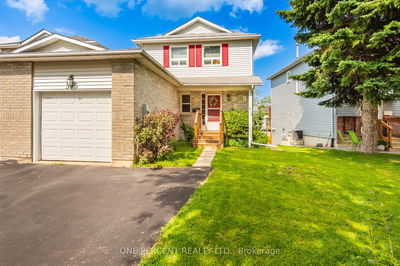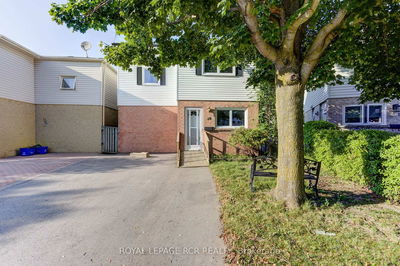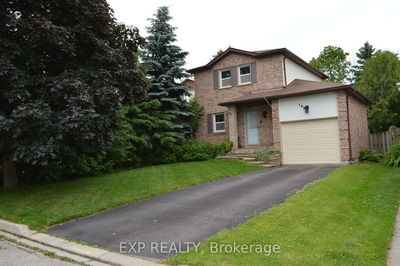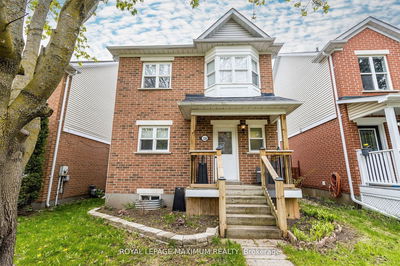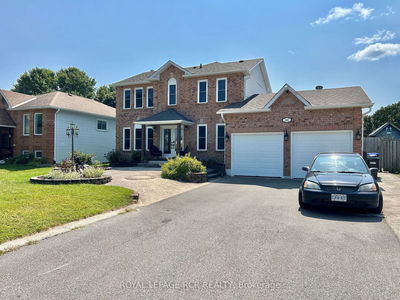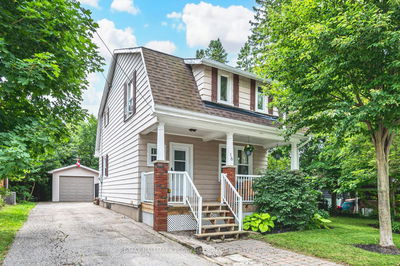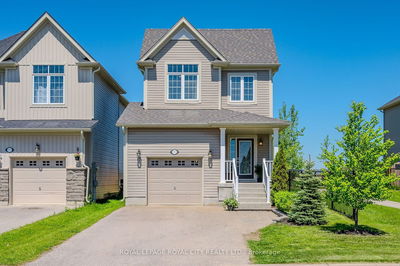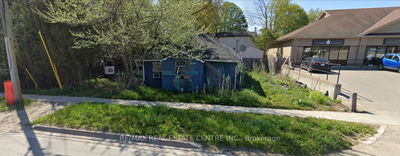Welcome to 115 Gracie St., nestled in a serene and welcoming neighbourhood just moments from downtown Shelburne, schools, shops and more. This home boasts a freshly renovated interior, including new paint throughout. Step inside to discover an inviting open layout featuring a custom kitchen with granite counters, a stylish backsplash, and a gas cooktop. With three bedrooms and a full basement apartment, there's ample space for families or as an income-generating opportunity. Outside, a spacious yard offers the perfect setting for hosting gatherings with loved ones. Whether you're an investor seeking cash flow, a growing family, or considering Airbnb possibilities, this property presents an exceptional opportunity. Newly Installed Hot Water Tank, Furnace & A/c Unit. Don't Miss Out On This One!
Property Features
- Date Listed: Sunday, September 29, 2024
- City: Shelburne
- Neighborhood: Shelburne
- Major Intersection: Gracie/Willow
- Full Address: 115 Gracie Street, Shelburne, L0N 1S1, Ontario, Canada
- Family Room: Open Concept, Window, Hardwood Floor
- Kitchen: W/O To Yard, Stainless Steel Appl, Backsplash
- Living Room: Open Concept, Hardwood Floor
- Kitchen: W/O To Yard
- Listing Brokerage: Homelife/Miracle Realty Ltd - Disclaimer: The information contained in this listing has not been verified by Homelife/Miracle Realty Ltd and should be verified by the buyer.

