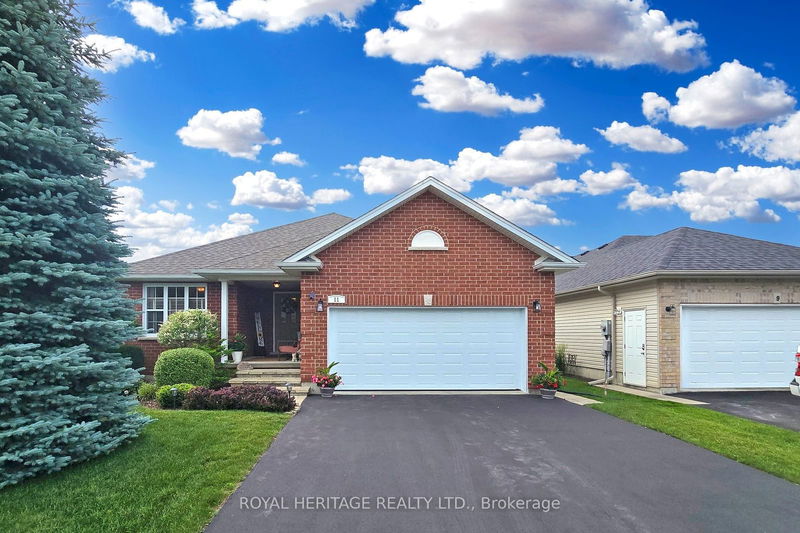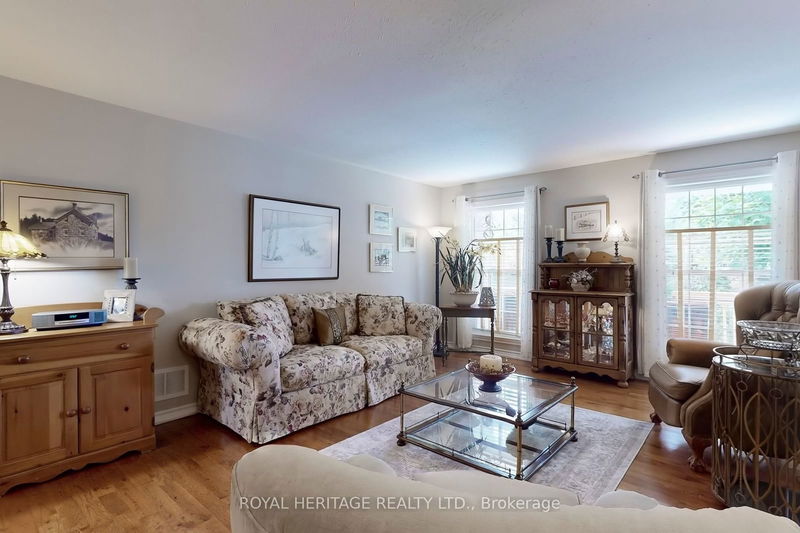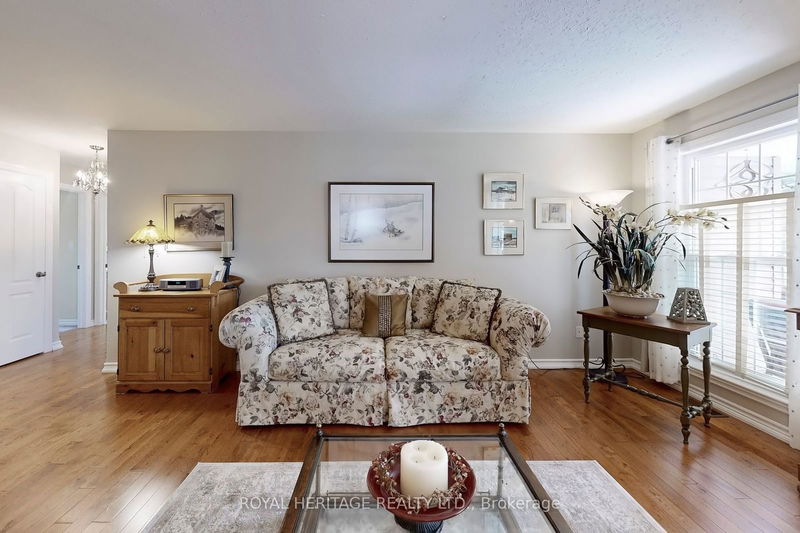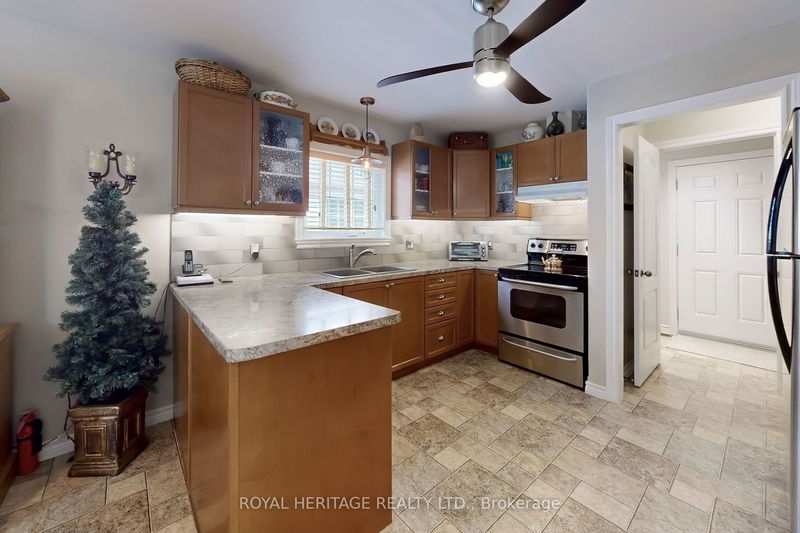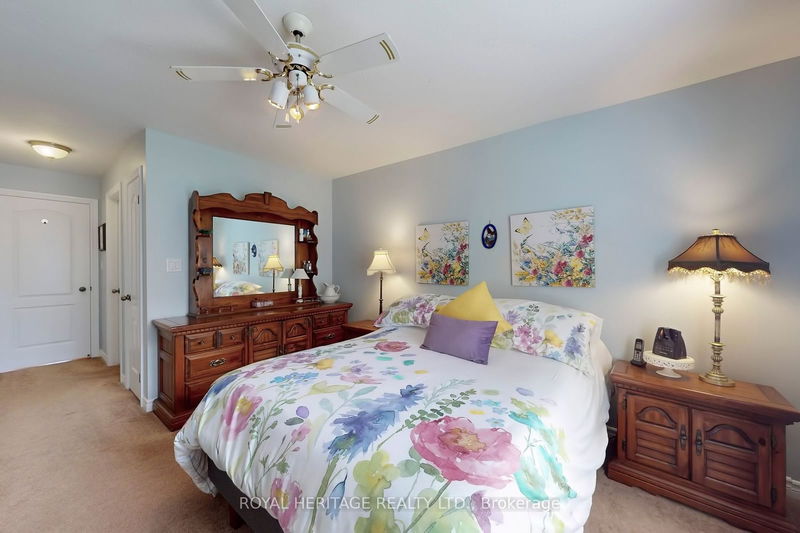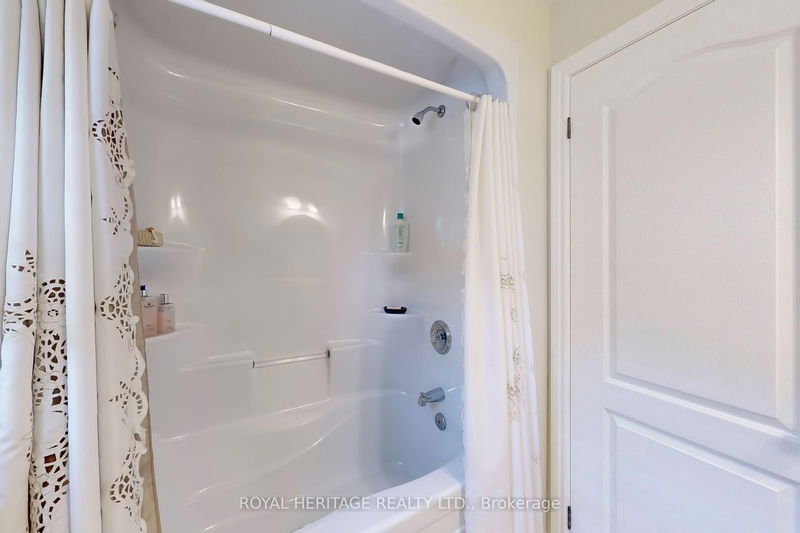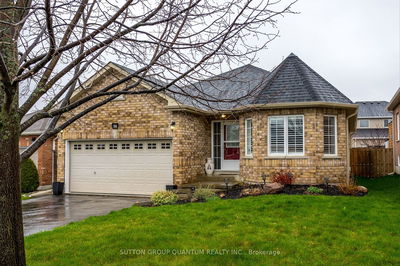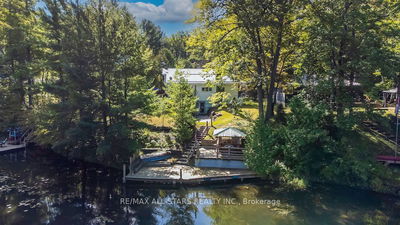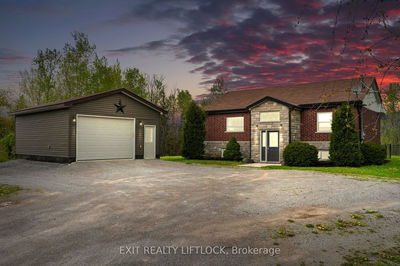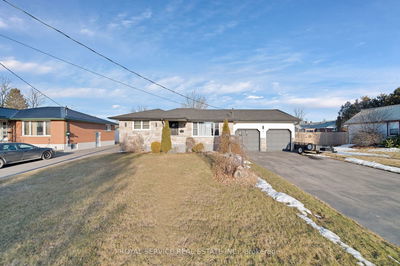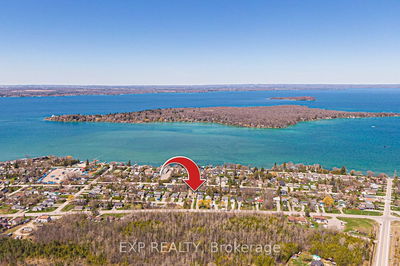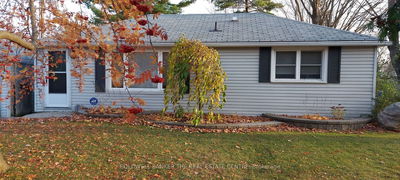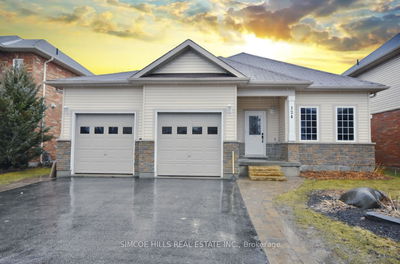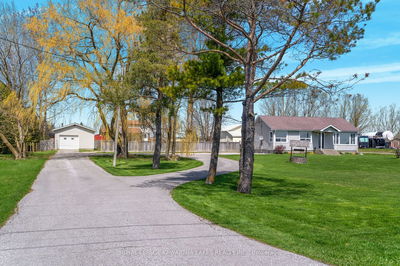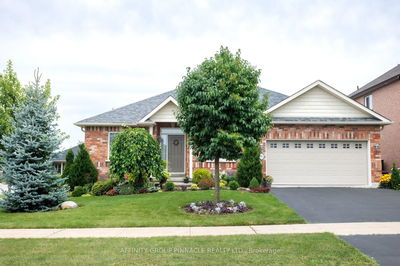Welcome to 11 Parkside Drive. Original owners. Quiet, sought after location in wonderful neighbourhood! Scenic walks & bike rides along the Kawartha Trans Canada Trail & serene Scugog River. Steps to splash pad & various local parks for the family. Minutes to schools/town/shopping/restaurants/hospital/golf & so much more! Beautifully appointed & upgraded, sunfilled home. Pride of ownership, sparkling clean! Numerous upgrades & updates throughout! 2 Bedrooms, 2 full baths, Upgraded Kitchen, side coffee bar bar and large dining room rook! Main floor laundry/mud room with direct garage accesss to double car garage. 4 car parking on freshly paved driveway. Custom interlock tumbled stone pathways and steps. Serene, covered, private front porch. Fully fenced backyard. Very comfortable, turnkey home! Make it yours today! Please enjoy the virtual tour!
Property Features
- Date Listed: Thursday, June 27, 2024
- Virtual Tour: View Virtual Tour for 11 Parkside Drive
- City: Kawartha Lakes
- Neighborhood: Lindsay
- Full Address: 11 Parkside Drive, Kawartha Lakes, K9V 5X9, Ontario, Canada
- Living Room: Hardwood Floor, Open Concept
- Kitchen: B/I Dishwasher, Centre Island, Side Door
- Listing Brokerage: Royal Heritage Realty Ltd. - Disclaimer: The information contained in this listing has not been verified by Royal Heritage Realty Ltd. and should be verified by the buyer.


