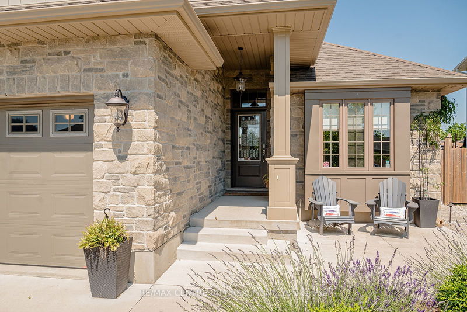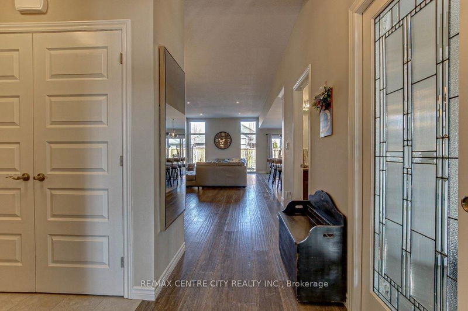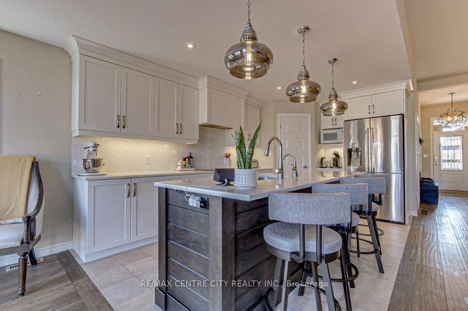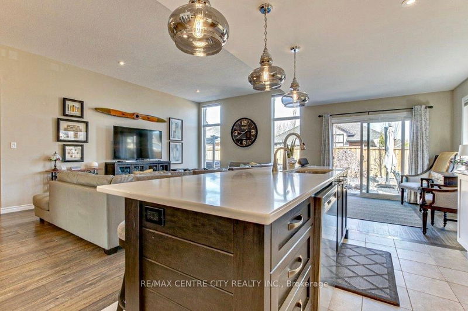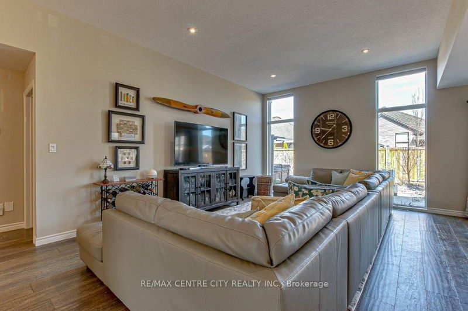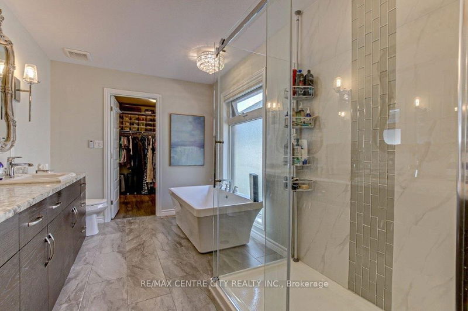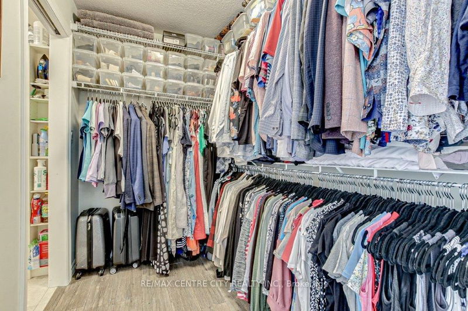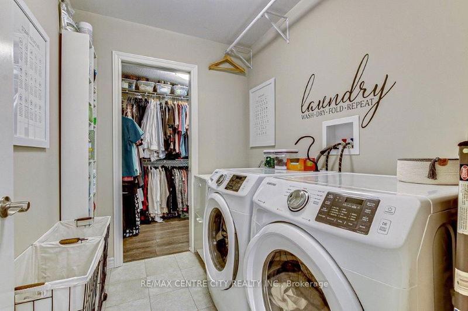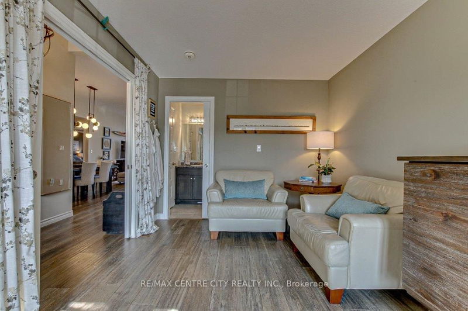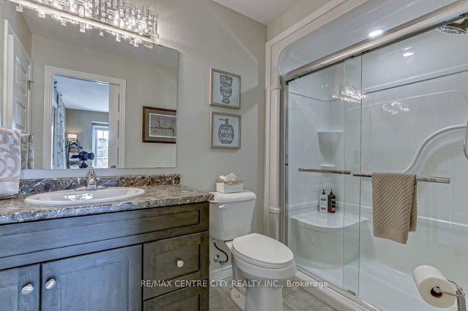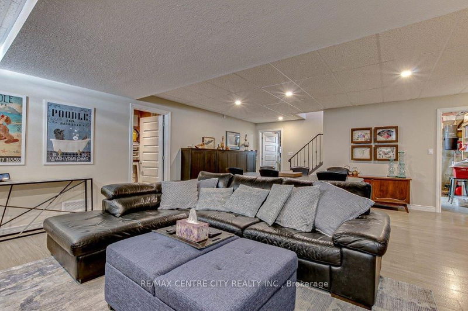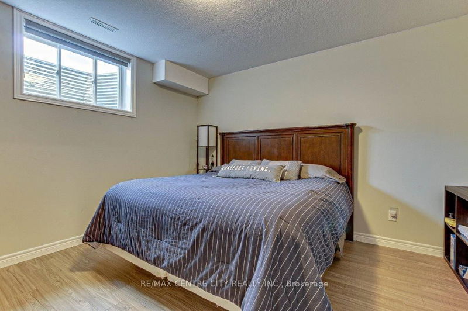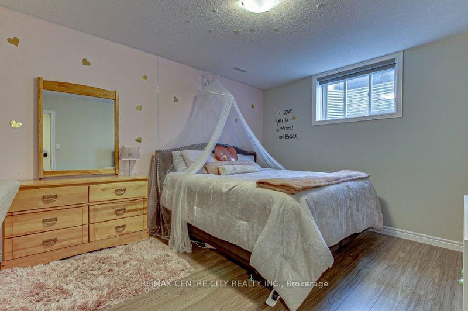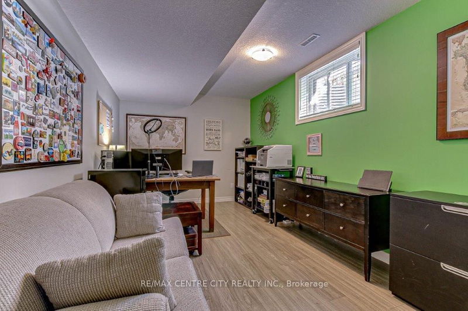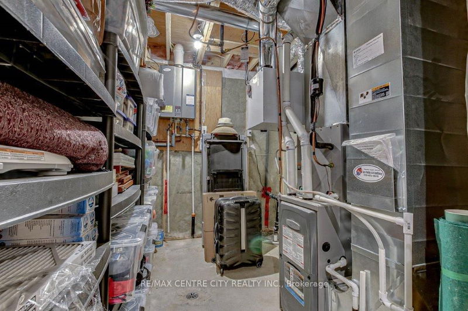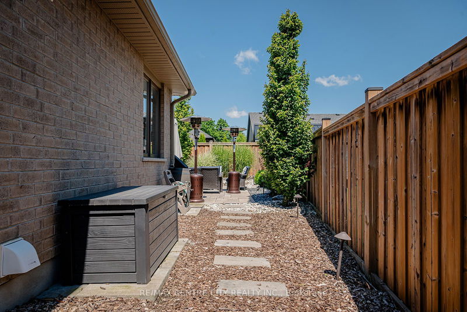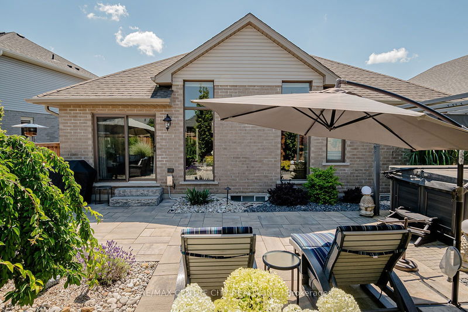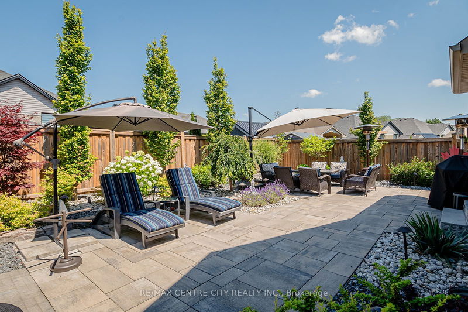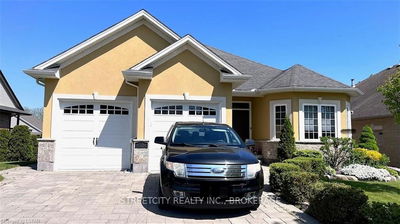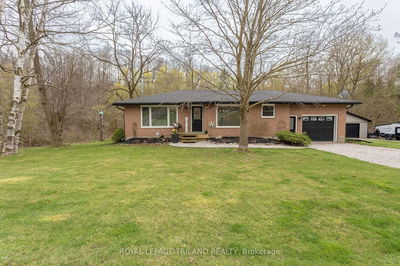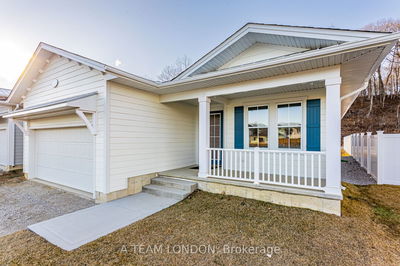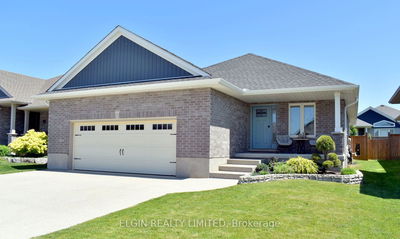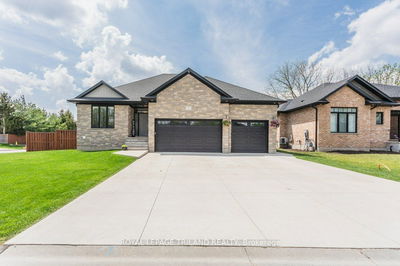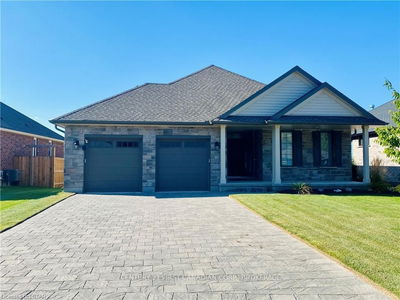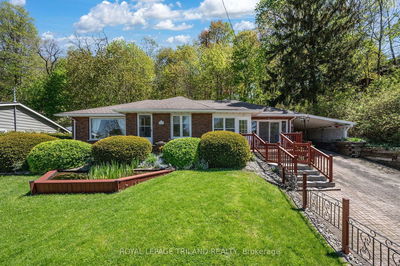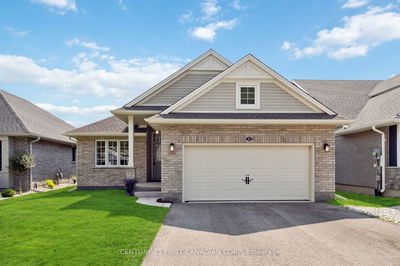Welcome Home! This 2018 Don West homes built bungalow with double car garage, 5 bedrooms and 3bathrooms is sure to impress. As you enter the home you are welcomed by a large foyer leading to one of the two main floor bedrooms with privileged ensuite. Also on the main floor is the open concept dining room, living room and kitchen with copious amount of space for all of your entertaining needs with engineered hardwood flooring, quartz countertops and chefs kitchen fridge, induction stove and Bosch dishwasher. The main floor is also host to the gorgeous primary bedroom with 5 pc ensuite and walk-in closet that wraps around to the main floor laundry. Moving to the basement you will find a large family room complete with gas fireplace, loads of storage, 3 bedrooms and 4 pc bathroom. The backyard is the perfect place to relax and includes, gas bbq hookup, lighting, landscaping and patio space ideal for all of your outdoor gatherings.
Property Features
- Date Listed: Friday, June 28, 2024
- City: Central Elgin
- Major Intersection: HILL ST TO LARRY ST
- Full Address: 402 Larry Street, Central Elgin, N5L 0A6, Ontario, Canada
- Kitchen: Main
- Living Room: Main
- Family Room: Bsmt
- Listing Brokerage: Re/Max Centre City Realty Inc. - Disclaimer: The information contained in this listing has not been verified by Re/Max Centre City Realty Inc. and should be verified by the buyer.


