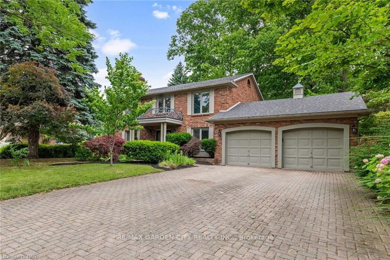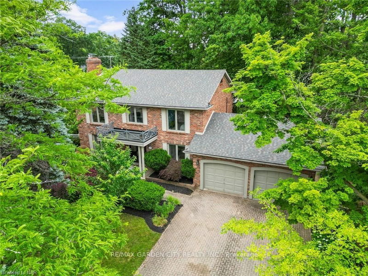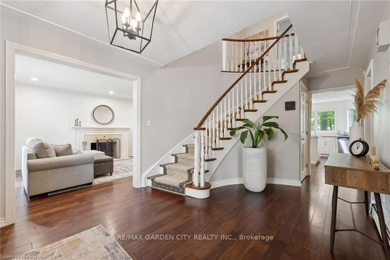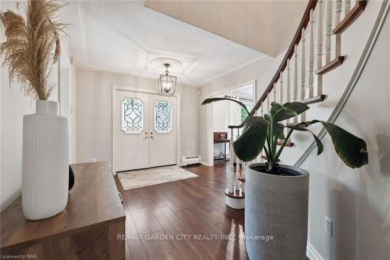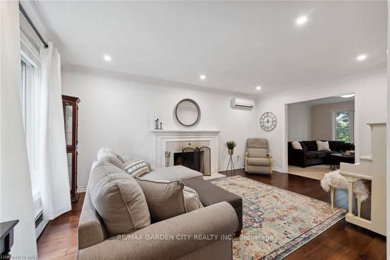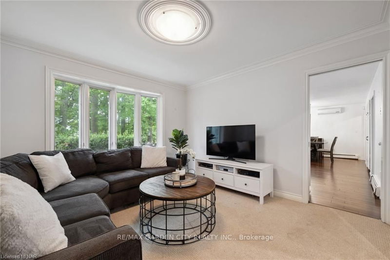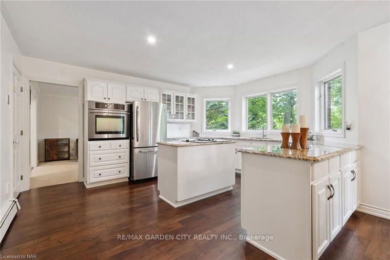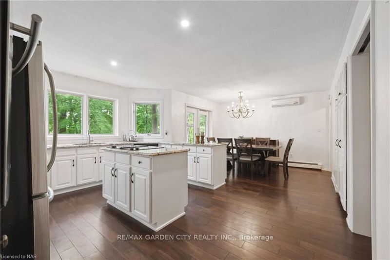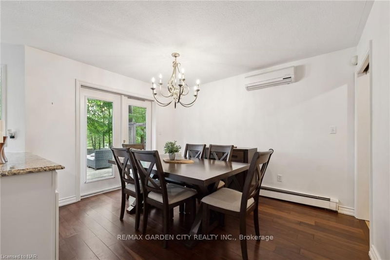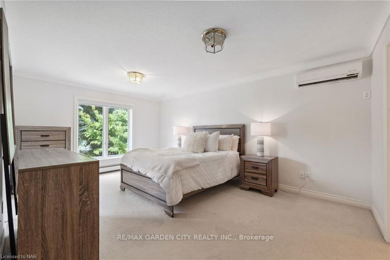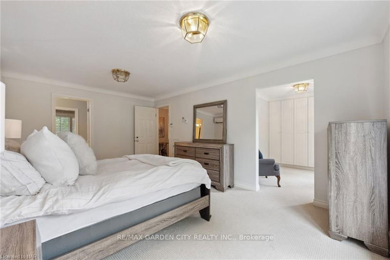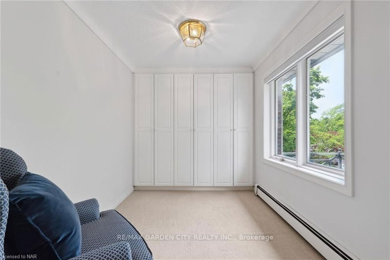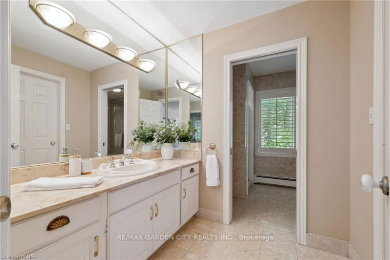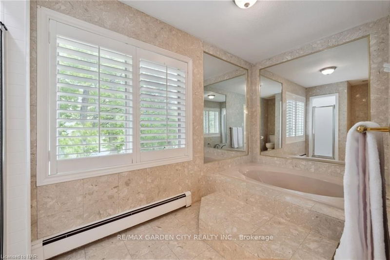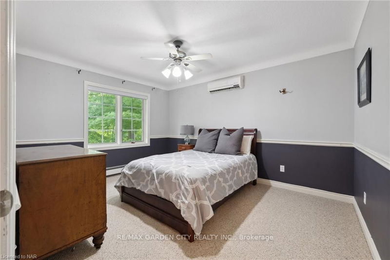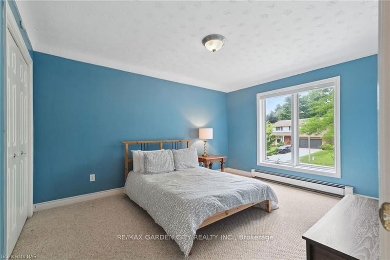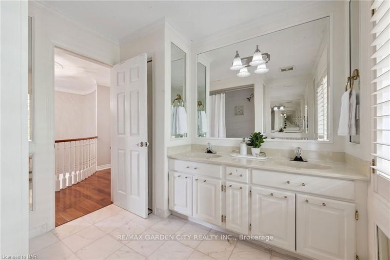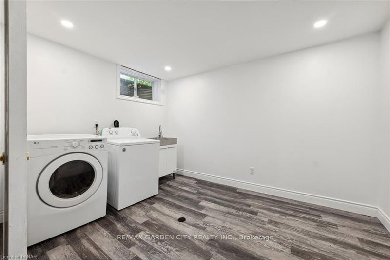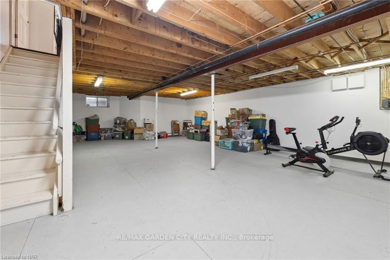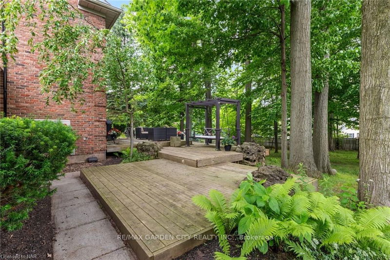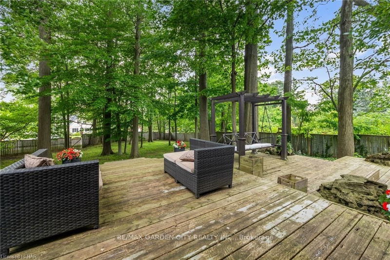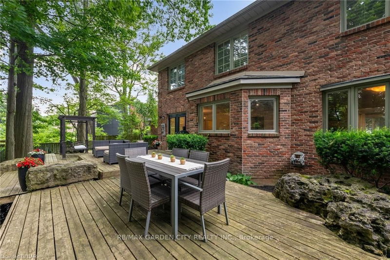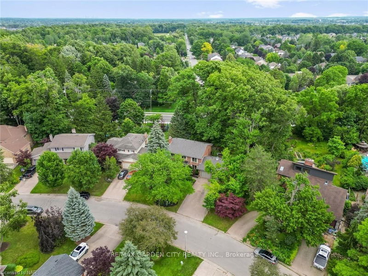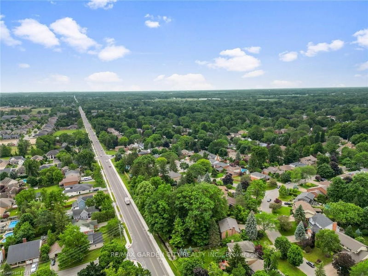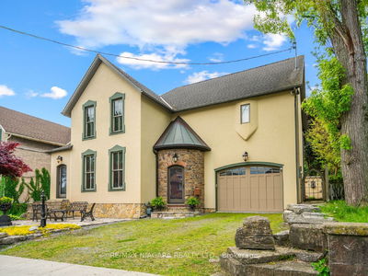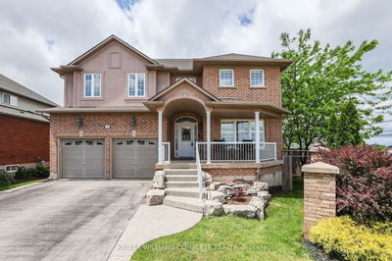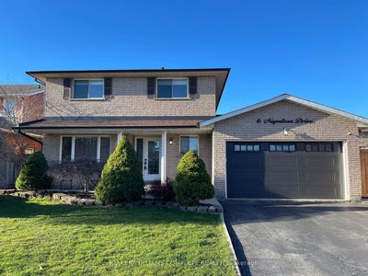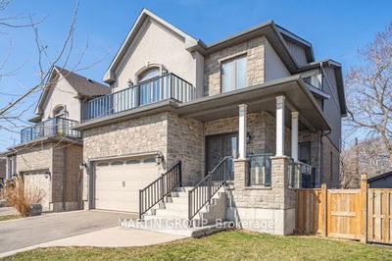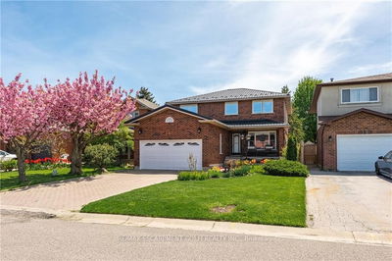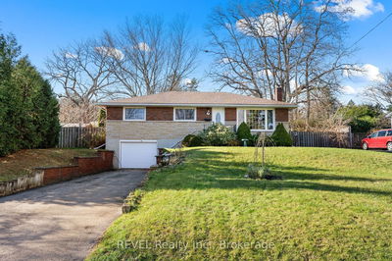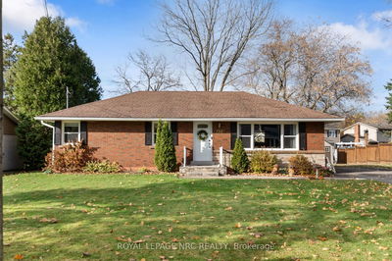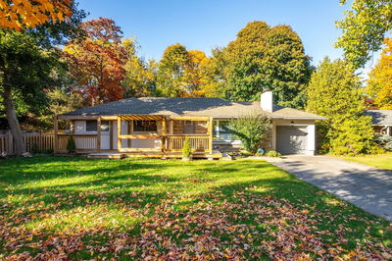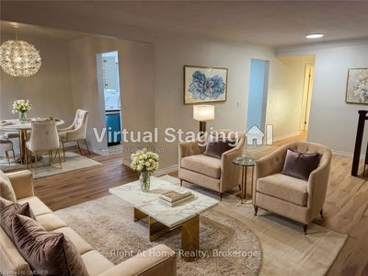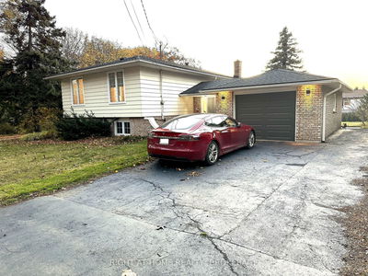This impressive 2300+ sqft 2-storey home is situated in a prestigious, family-friendly neighbourhood in Fonthill. Upon entering, you are greeted by a spacious foyer featuring a curved staircase leading to the second level. Adjacent to the foyer is a generously sized living room with a wood-burning fireplace, flowing seamlessly into what is currently used as a family room but designed as a formal dining room. Beyond lies the expansive eat-in kitchen, complete with built-in oven and stove top, and sliding doors that open to a breathtaking, tree-filled backyard retreat. Conveniently located off the kitchen is a mudroom providing access to the garage. The main floor also boasts an office or den, as well as a two-piece bathroom. Upstairs, the second level hosts a grand master bedroom featuring a separate dressing room with ample cabinets, a cedar-lined walk-in closet, and a luxurious four-piece ensuite bathroom with a soaker tub. Additionally, there are two more spacious bedrooms and a five-piece main bathroom. The basement includes a well-sized laundry room, with the remainder drywalled and awaiting your personal finishing touches. Outside, the backyard offers a tranquil setting reminiscent of Cottage living, featuring mature trees and a tiered deck for relaxation and privacy. The oversized double garage includes a door leading to the backyard and mudroom area, while the driveway easily accommodates parking for six cars. Perfectly positioned, this home is just a short drive from golf courses, wineries, and within walking distance to schools and downtown amenities.
Property Features
- Date Listed: Friday, June 28, 2024
- City: Pelham
- Major Intersection: Woodstream Blvd
- Living Room: Fireplace
- Kitchen: Eat-In Kitchen
- Listing Brokerage: Re/Max Garden City Realty Inc. - Disclaimer: The information contained in this listing has not been verified by Re/Max Garden City Realty Inc. and should be verified by the buyer.


