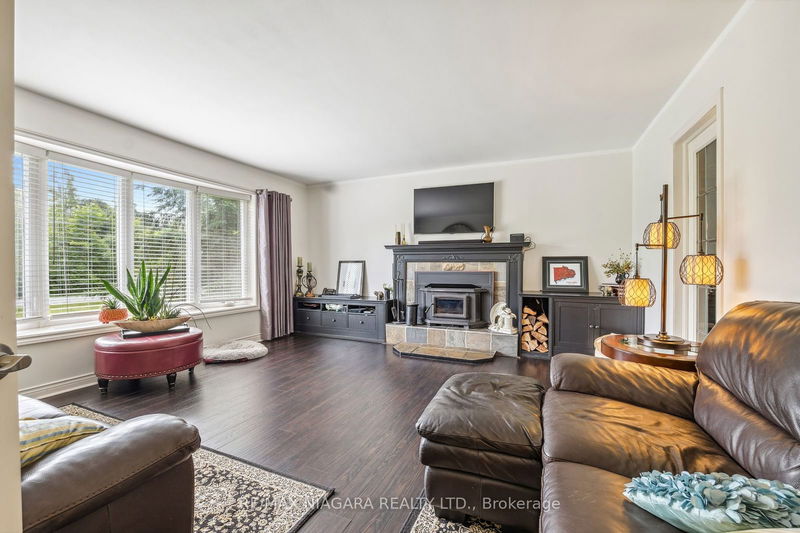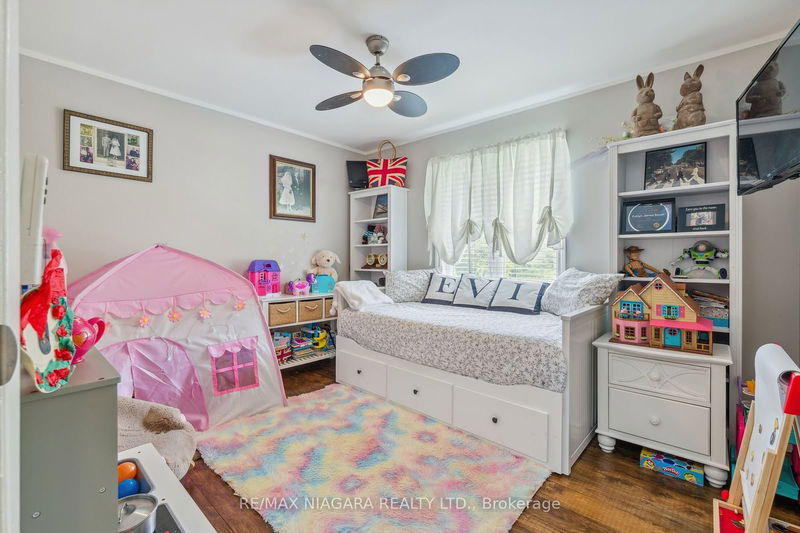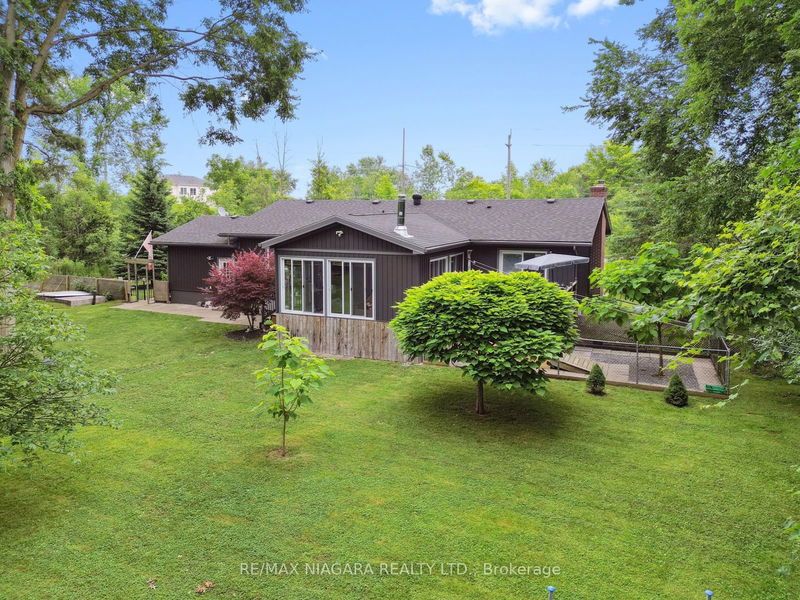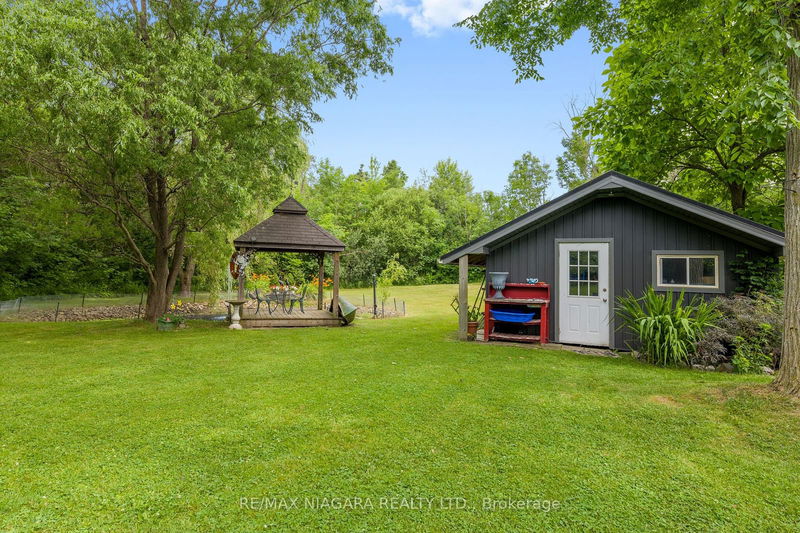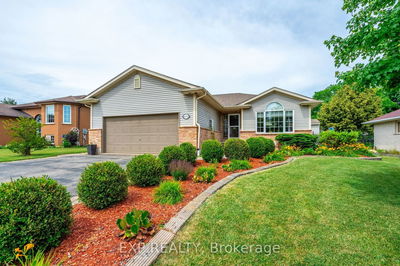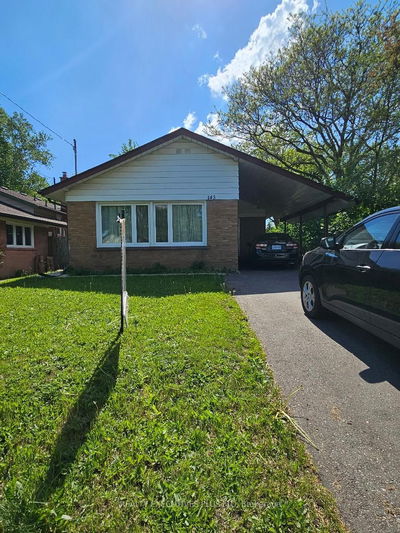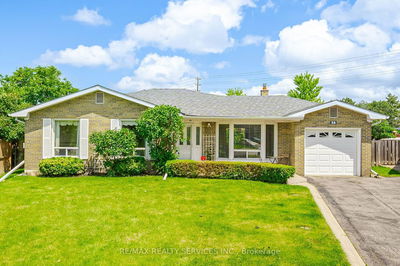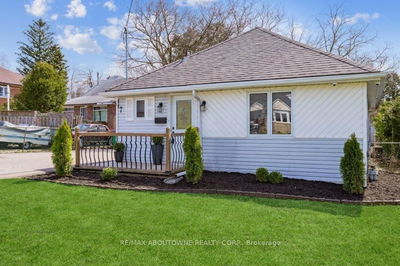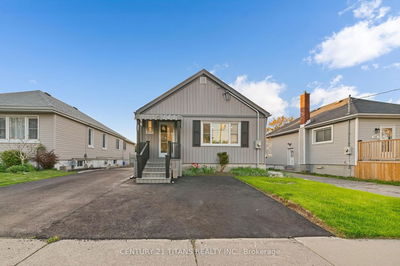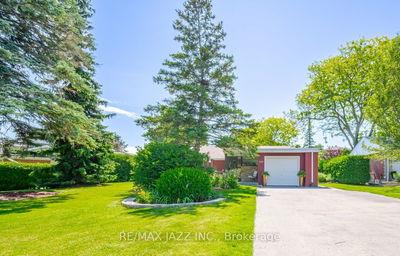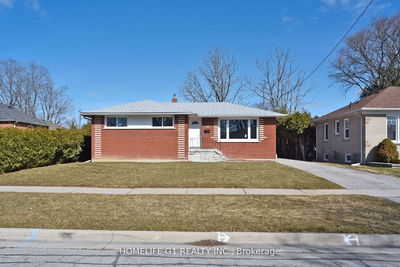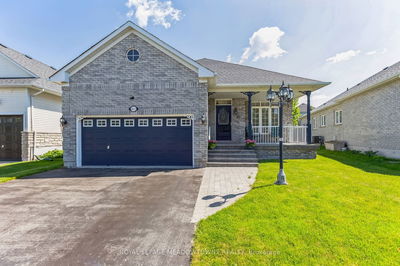An enchanting 3-bedroom bungalow nestled in a serene setting just a short walk from the picturesque Niagara River and the scenic Friendship Trail. This charming home, situated on a sprawling acre lot, offers an unparalleled sense of privacy and tranquility, surrounded by lush trees and beautifully landscaped gardens, complete with a tranquil pond. Step inside to discover a spacious and inviting living room, highlighted by a cozy wood stove that promises warmth and ambiance on chilly evenings. The updated kitchen boasts modern amenities, ensuring a delightful cooking experience. Adjacent to the kitchen, the stunning 3-season room features cathedral ceilings and a charming pine interior, providing a perfect space to unwind while overlooking the verdant rear yard. The home includes two updated bathrooms, each thoughtfully designed with contemporary finishes. The full finished basement is a versatile space, featuring new flooring, a bar, and plumbing roughed in for a wet bar, offering endless possibilities for entertainment and relaxation. A detached outbuilding with power adds to the property's appeal, providing additional storage or workspace options. With its blend of modern updates and rustic charm, 3725 Switch Road is a rare find that promises a harmonious blend of comfort, style, and natural beauty.
Property Features
- Date Listed: Friday, June 28, 2024
- City: Fort Erie
- Major Intersection: Niagara River Parkway
- Kitchen: Main
- Living Room: Main
- Listing Brokerage: Re/Max Niagara Realty Ltd. - Disclaimer: The information contained in this listing has not been verified by Re/Max Niagara Realty Ltd. and should be verified by the buyer.




