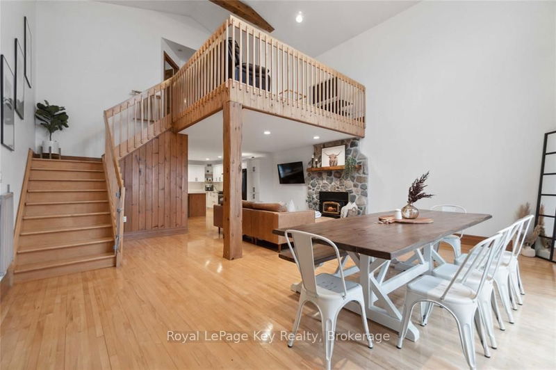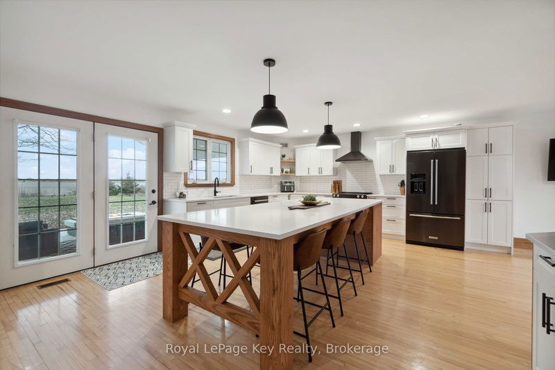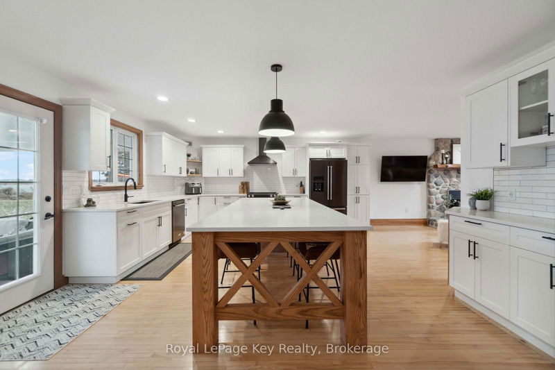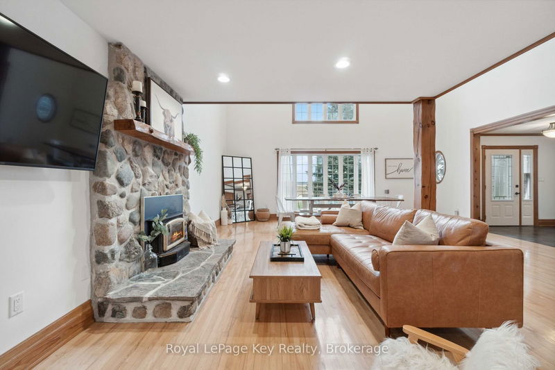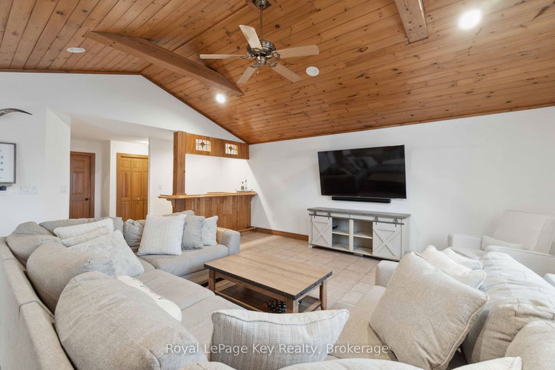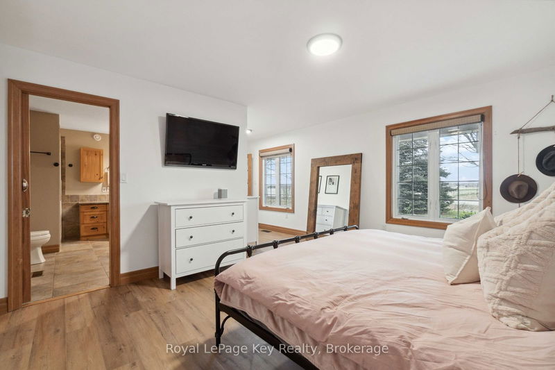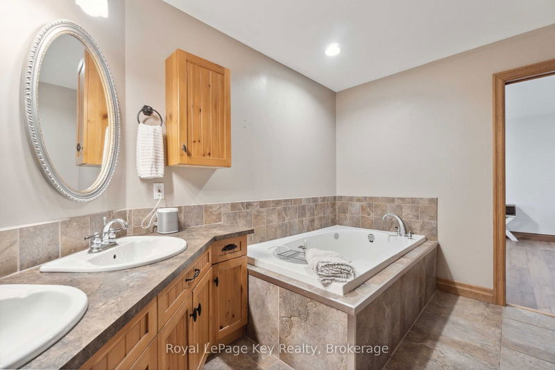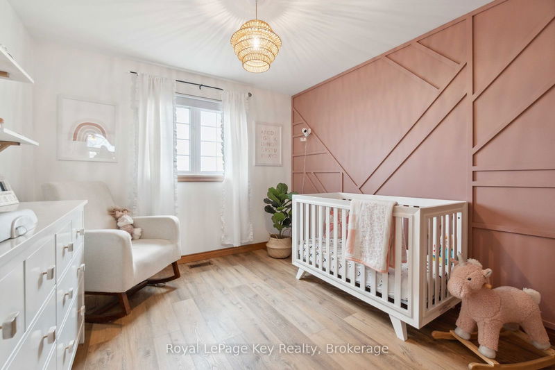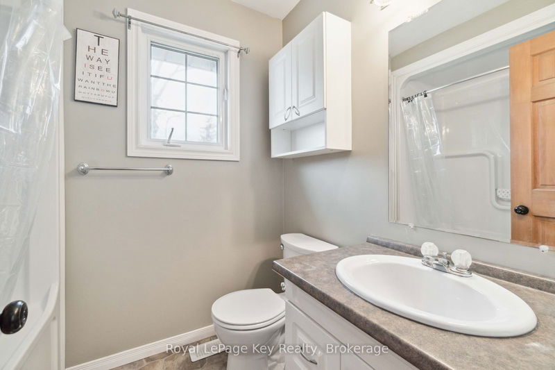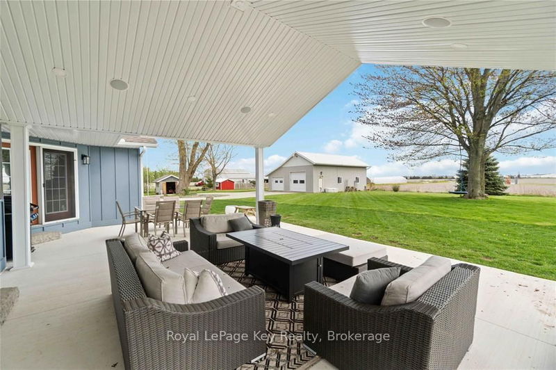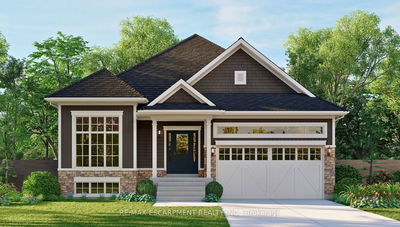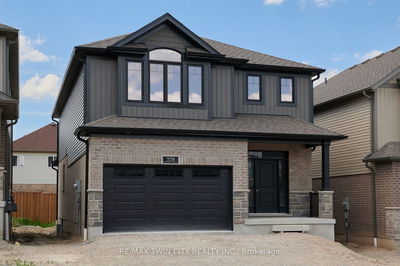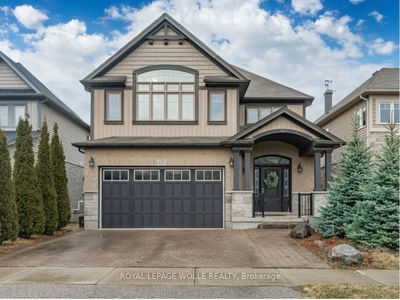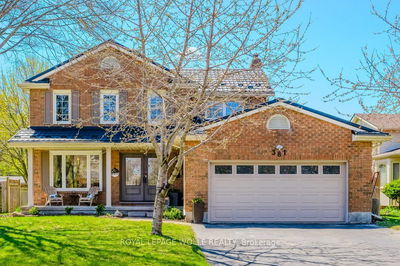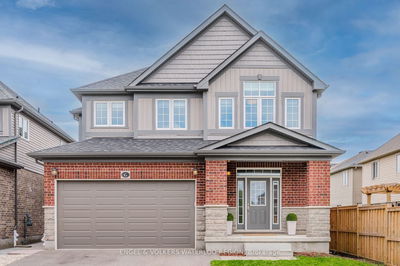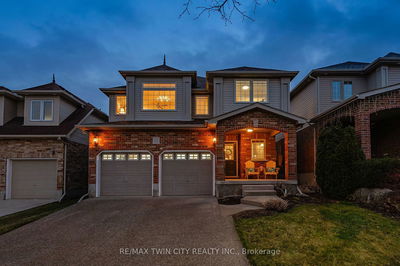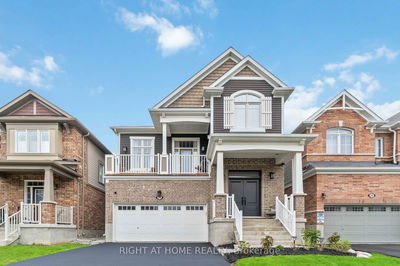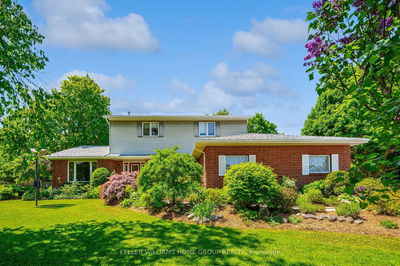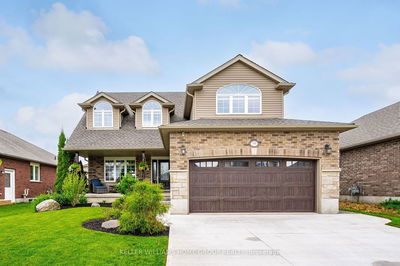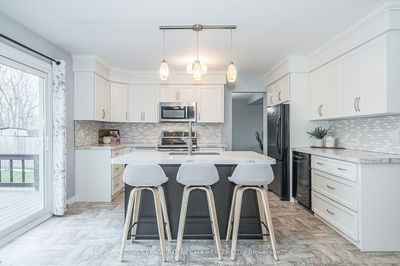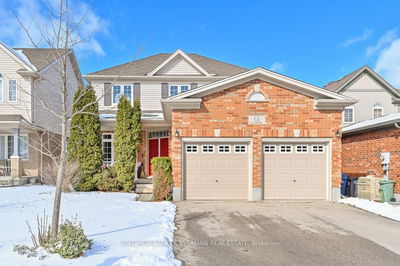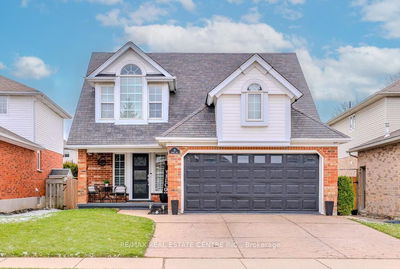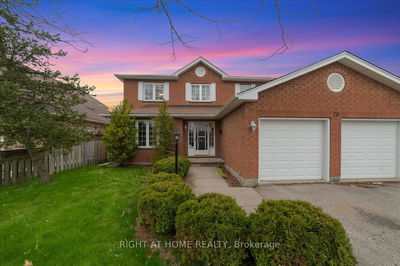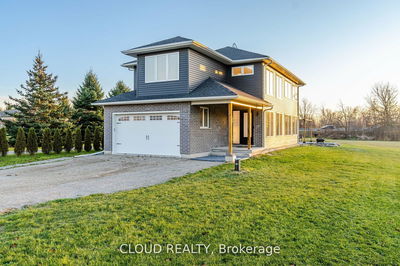Nestled on nearly 2 acres in North Sarnia, this charming home boasts a remodelled kitchen, grand cathedral ceilings in the living and dining areas, and a spacious primary suite on the main floor with 5 piece ensuite. The main level also features an additional living room with a built-in bar for entertaining. Upstairs, you'll find two bedrooms, a full bathroom, and a versatile open space overlooking the dining room, suitable for various uses. Outside, the backyard offers a covered patio with a fire pit and views of a tucked-away Bunkie on the mature treed lot. The circular drive connects your attached double-car garage to your 30x40 shop - perfect for all hobbyists. Grab your nightcap or morning coffee and enjoy the picturesque landscape from the wrap-around front porch.Get away from the everyday and make this property yours today!
Property Features
- Date Listed: Monday, January 08, 2024
- City: Sarnia
- Major Intersection: BLACKWELL SIDEROAD
- Kitchen: Main
- Family Room: Main
- Listing Brokerage: Royal Lepage Key Realty - Disclaimer: The information contained in this listing has not been verified by Royal Lepage Key Realty and should be verified by the buyer.






