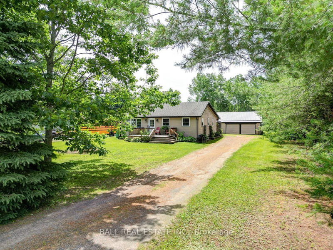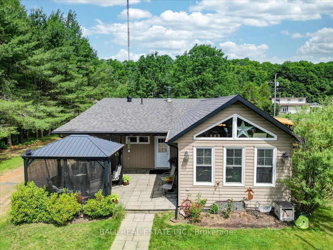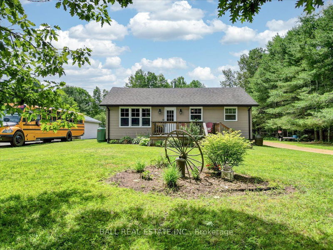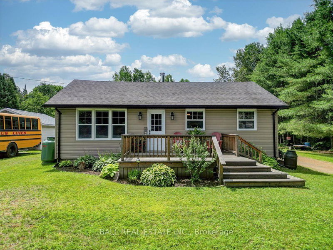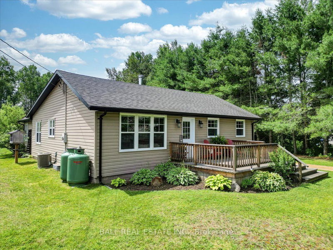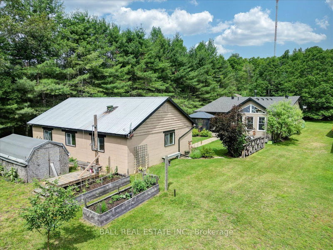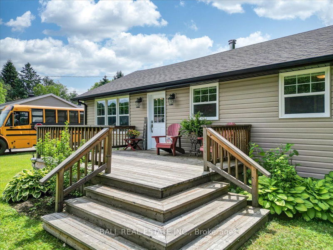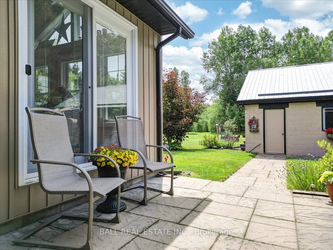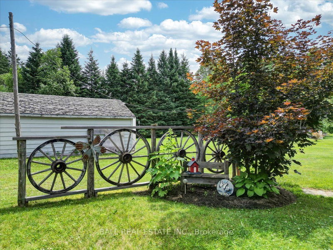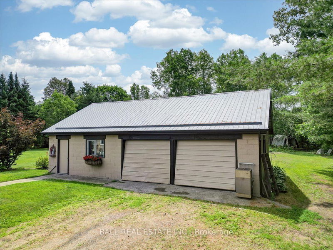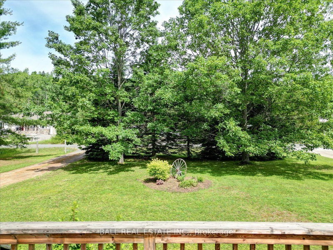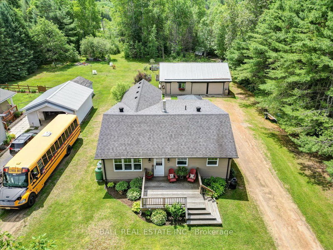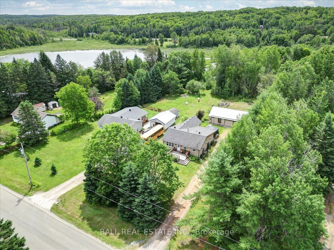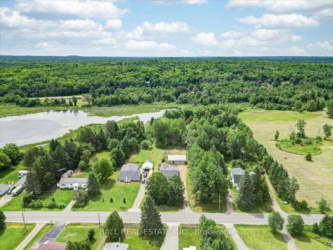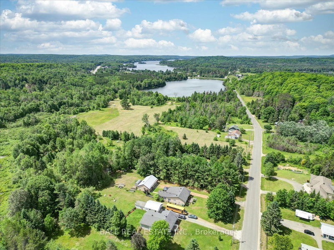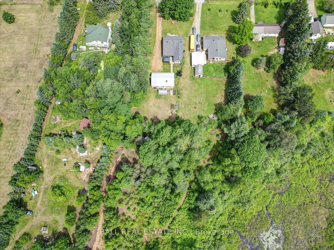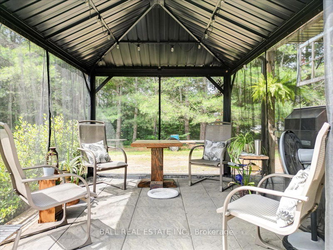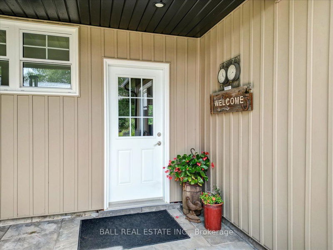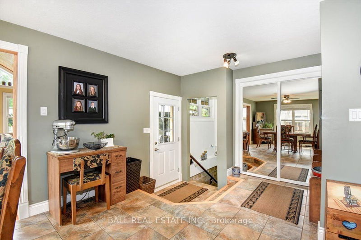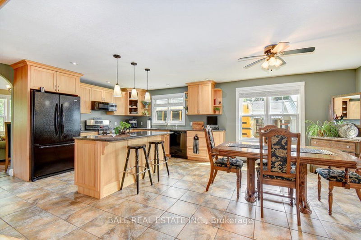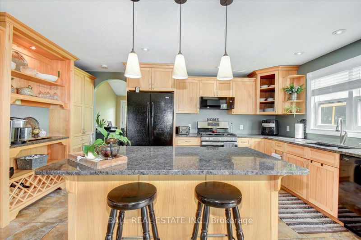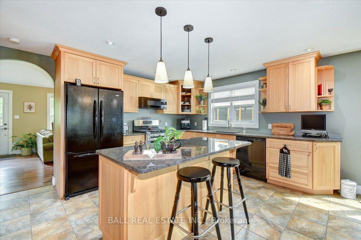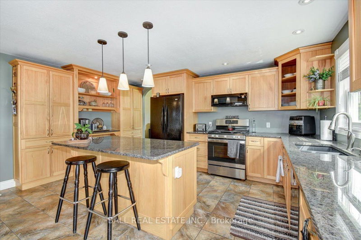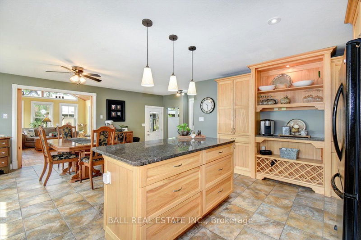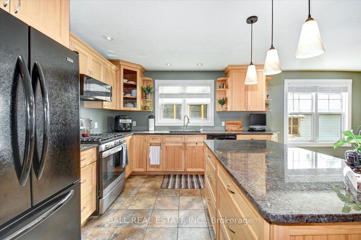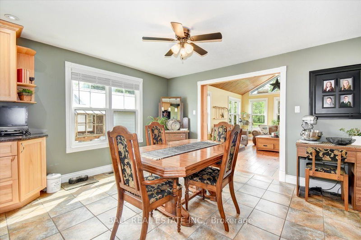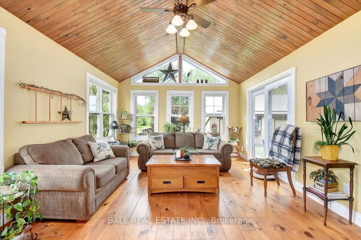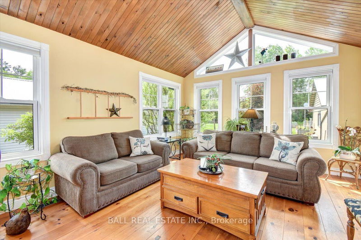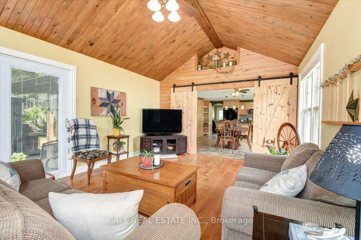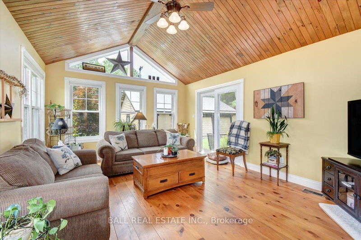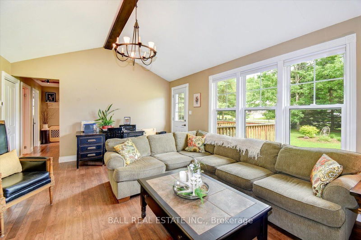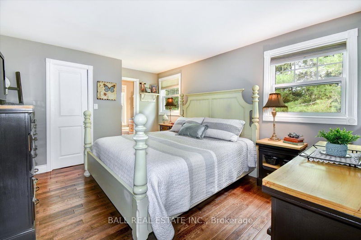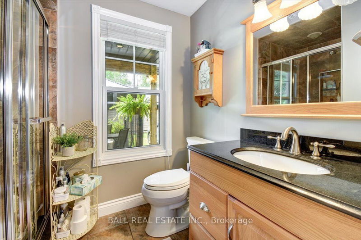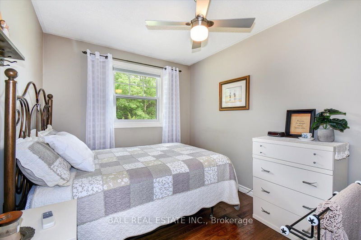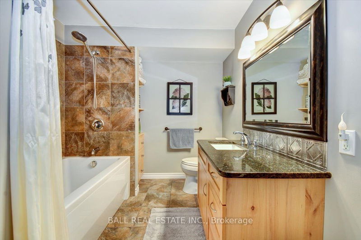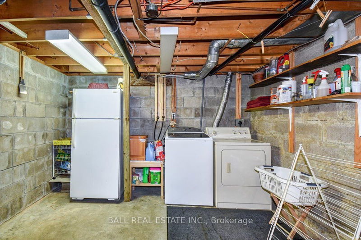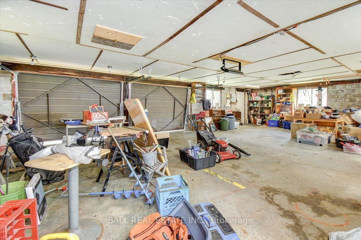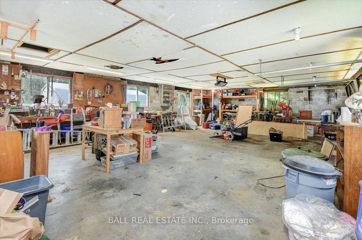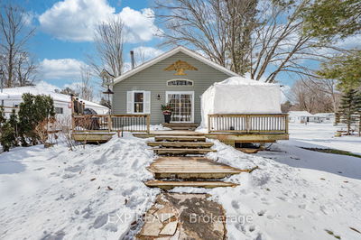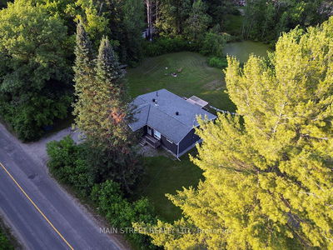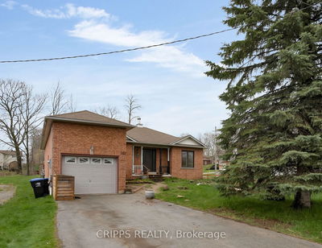Immaculately kept three bedroom two bathroom home on a 1.48 acre lot. Enjoy the open concept floor plan with a large custom kitchen, granite countertops, island for extra seating, and tons of cabinet space! Huge family room with cathedral ceilings added in 2014, Second living room space that walks out to the front deck, three large main floor bedrooms with a 3 piece en-suite off of the master, and main four piece bath. Hardwood and ceramic tile flooring throughout. Step out back to the patio area, two car detached garage, and beautifully landscaped property. Upgrades** propane furnace, and central air conditioning installed five years ago, all new windows in 2014, both bathrooms fully renovated in 2014. Located just minutes outside of Bancroft and a short distance to Paudash Lake public beach and boat launch. Taxes only $2474/year. Live and play in Cottage Country!
Property Features
- Date Listed: Tuesday, July 02, 2024
- City: Faraday
- Major Intersection: Hwy 28S to Paudash School Road
- Full Address: 167 Paudash School Road, Faraday, K0L 1C0, Ontario, Canada
- Kitchen: Main
- Living Room: Main
- Family Room: Main
- Listing Brokerage: Ball Real Estate Inc. - Disclaimer: The information contained in this listing has not been verified by Ball Real Estate Inc. and should be verified by the buyer.

