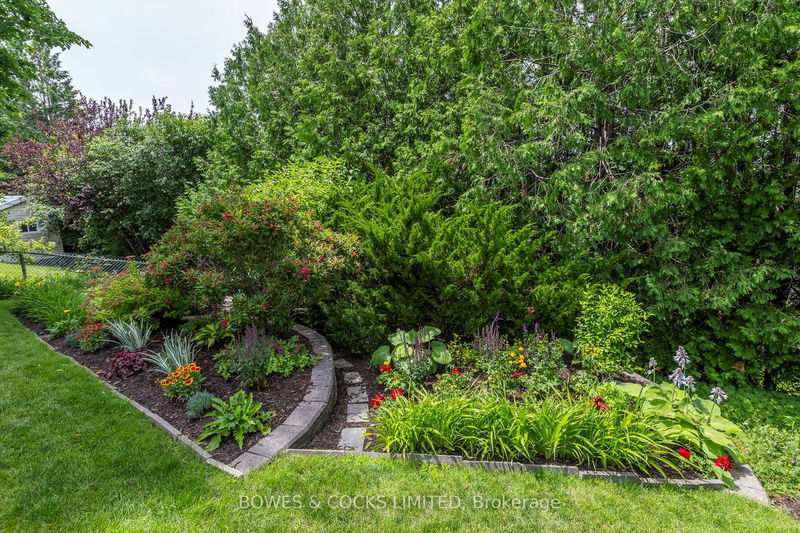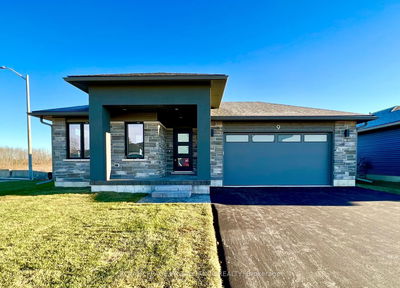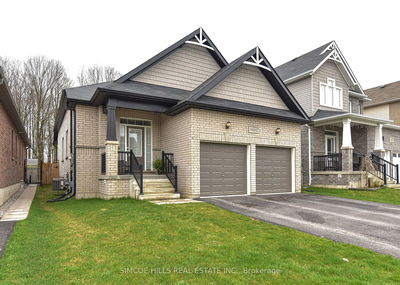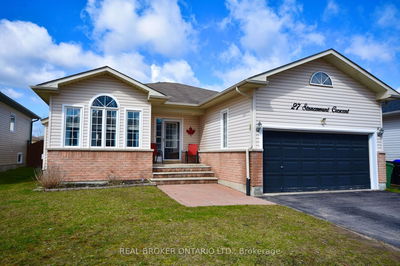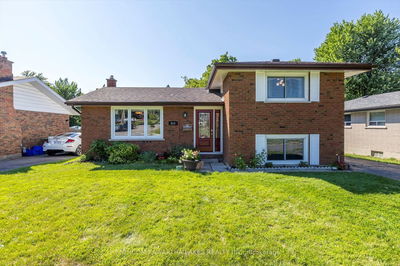FABULOUS LOCATION! FIRST TIME BEING OFFERED FOR SALE! This one owner all brick bungalow home has been meticulously cared for and it is 100% move-in ready! You will appreciate the great footprint and all of the space this wonderful home has to offer. Absolutely STUNNING GARDENS, beautiful curb appeal, interlock driveway and double car garage with access door into the entrance way of the home. The entrance is welcoming and has a large double coat closet. Gorgeous hardwood flooring flows through the large living, dining, and eat-in kitchen. You will love the open concept feel and all of the natural light and the incredible views of the manicured and beautifully landscaped backyard from the living room and dining room! The laundry is conveniently located on the main floor just off the kitchen. The dining room offers a Juliette balcony that adds to the charm of this space. The kitchen has lots of great counter space and cabinets. The primary bedroom is both spacious and bright complete with a 3 pc. ensuite and walk-in closet. The second bedroom is a great size with a walk-in closet. The 4 pc. main floor bathroom is clean and bright. You will enjoy the fabulous, spacious and fully finished basement where you will find two more large bedrooms with large above grade windows. A 2 pc. powder room, and a large family room with a walk-out to a beautiful 3-season sunroom that also leads you out to the beautiful gardens. There is a great storage/utility room with a workbench and lots of shelving. PLUS a dark room that can become a great hobby room space. This is a pre-inspected home! YOU DESERVE TO LIVE HERE! Do Not Miss Out On This Great Home!
Property Features
- Date Listed: Wednesday, July 03, 2024
- Virtual Tour: View Virtual Tour for 2518 Marsdale Drive
- City: Peterborough
- Neighborhood: Ashburnham
- Major Intersection: Ashburnham Dr. to Marsdale Dr.
- Full Address: 2518 Marsdale Drive, Peterborough, K9L 1R4, Ontario, Canada
- Living Room: Hardwood Floor, French Doors
- Kitchen: Hardwood Floor, Backsplash, Double Sink
- Family Room: Broadloom, W/O To Sunroom
- Listing Brokerage: Bowes & Cocks Limited - Disclaimer: The information contained in this listing has not been verified by Bowes & Cocks Limited and should be verified by the buyer.




































