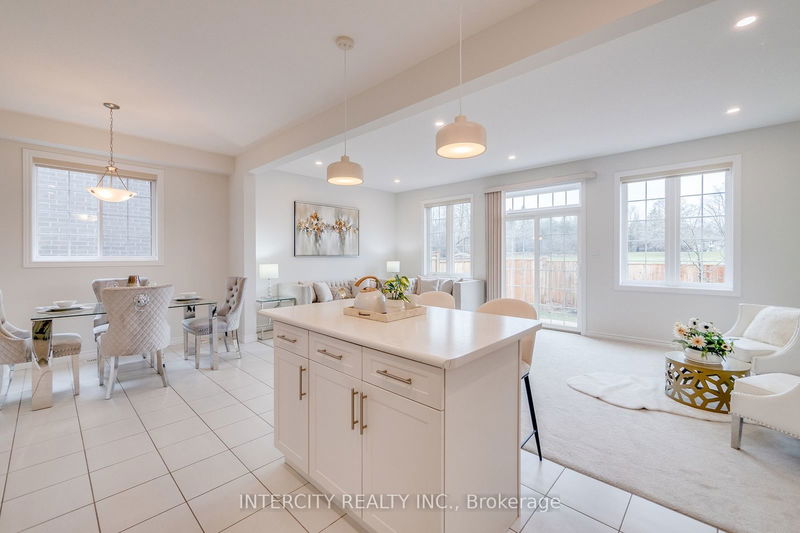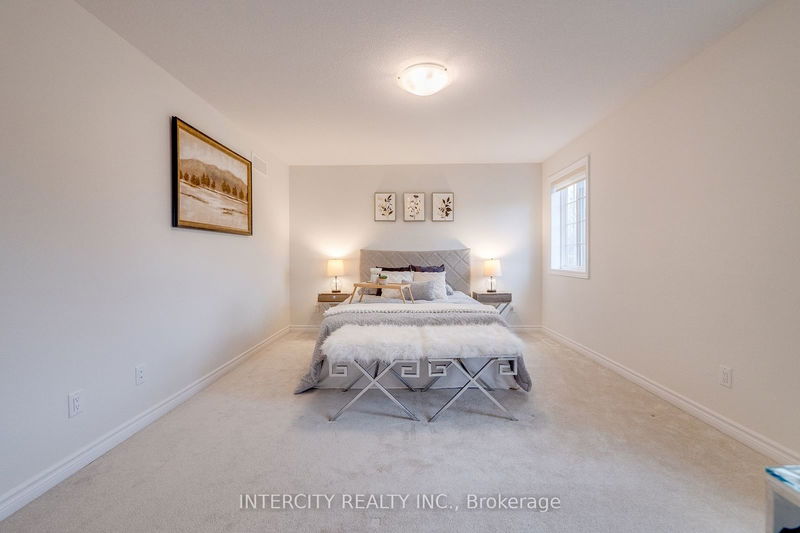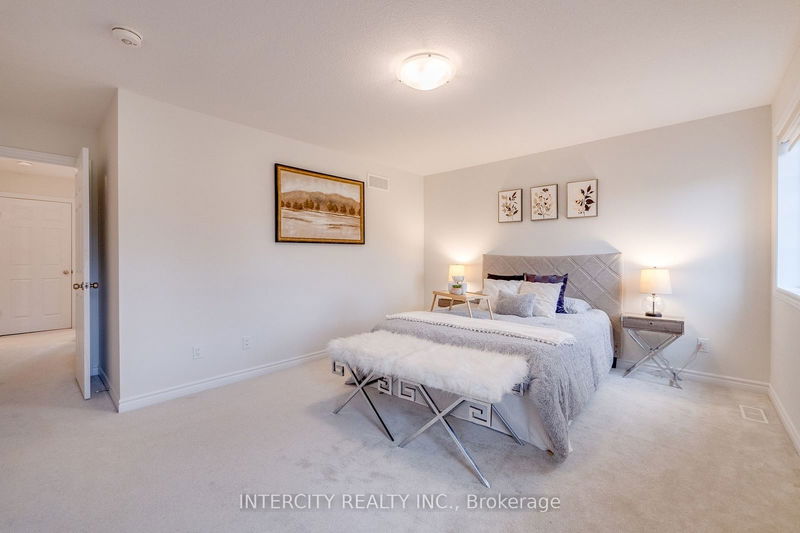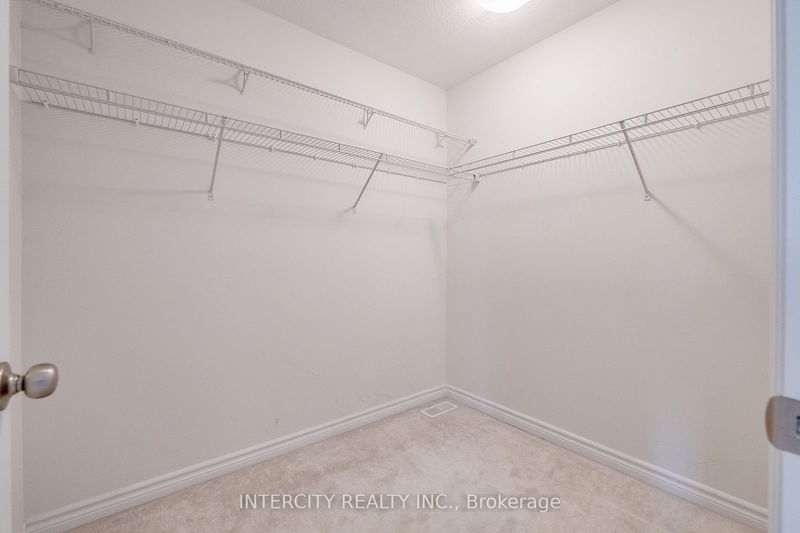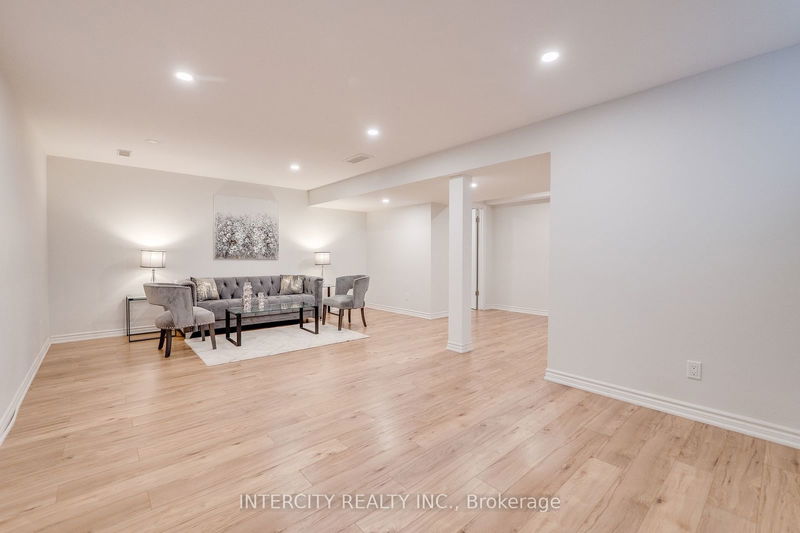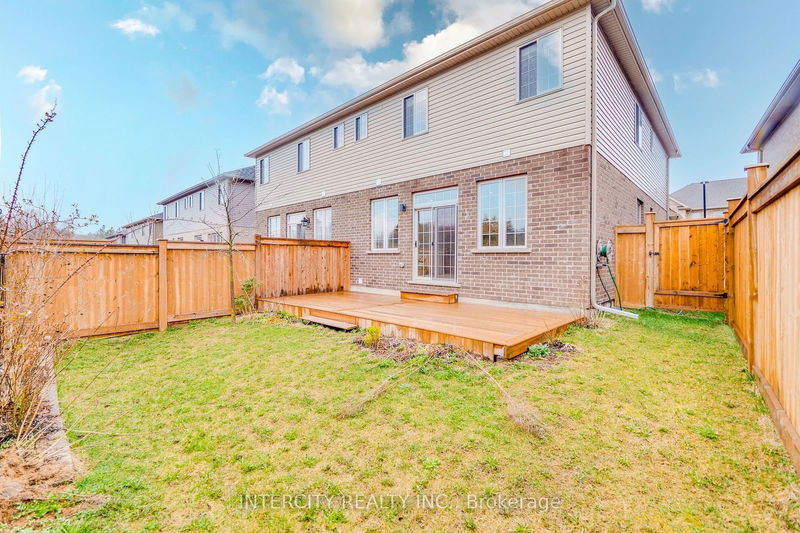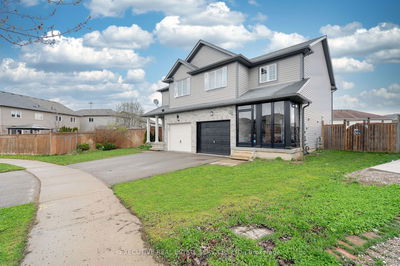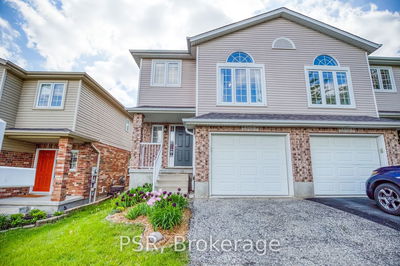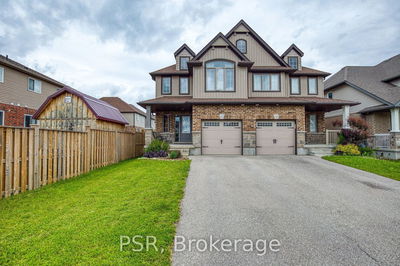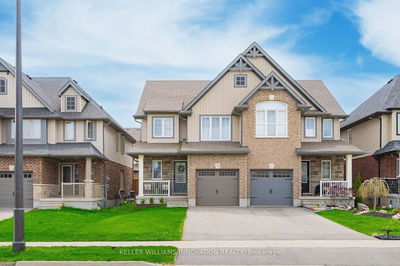Welcome To 28 Gleason Crescent, Built on a Premium Lot With No Rear Neighbours! The House Boast a 20' feet High Ceiling at the entrance & Upgraded 9Ft Ceilings all over the main floor. Garage Access, Spacious Powder Room. Open Concept, Stunning Kitchen Featuring White Cabinetry, Upgraded Built-In Storage, An Island With Seating & High-End SS Appliances. The Kitchen Has Been Updated W Modern Fixtures & Sleek Subway Tile Backsplash, Dining Area. Contemporary Living Room, Dimmable Potlights, Custom Blinds. Patio Sliders Direct Access To The Beautifully Landscaped Yard. Fully Fenced Backyard Retreat Sprawling Deck, Tree-Lined Scenic Views Along With All The Amenities That Are Literally Steps Through The Gate To Greenspace. Primary Bedroom W Ensuite And Upgraded Shower And Mirror .2nd Floor Laundry. Fully Finished Basement. (Upgraded Lennox A/C Unit From Delta Air) Close Proximity to Waterloo University, Downtown Kitchener & Go Transit Kitchener.
Property Features
- Date Listed: Tuesday, July 02, 2024
- City: Kitchener
- Major Intersection: Westmount rd & Westwood Dr
- Kitchen: Main
- Living Room: Main
- Listing Brokerage: Intercity Realty Inc. - Disclaimer: The information contained in this listing has not been verified by Intercity Realty Inc. and should be verified by the buyer.













