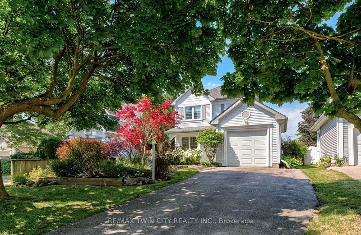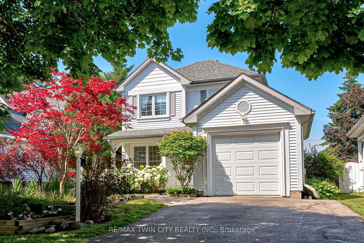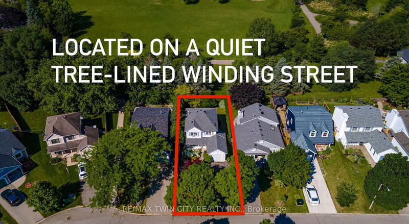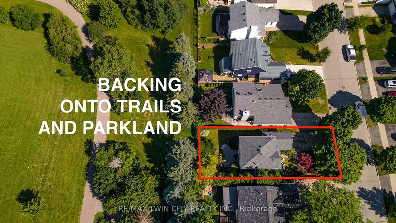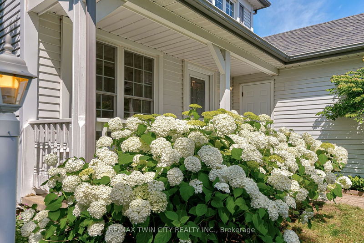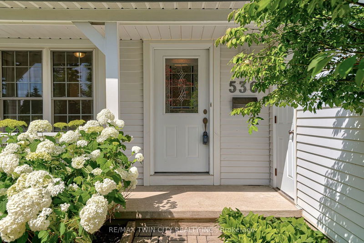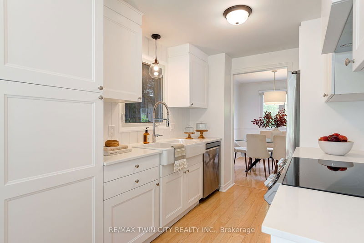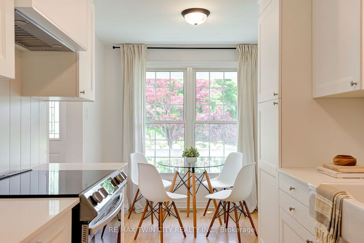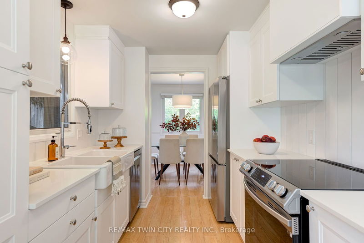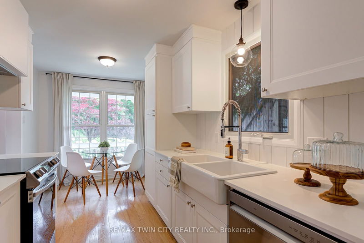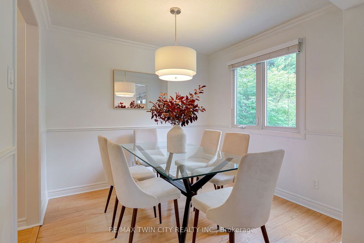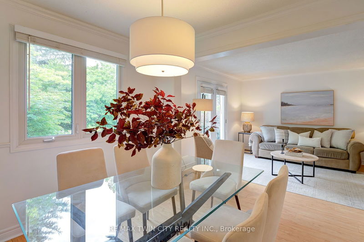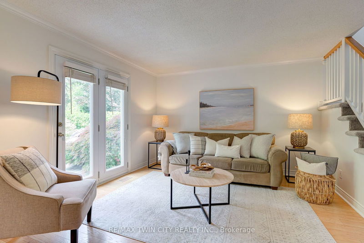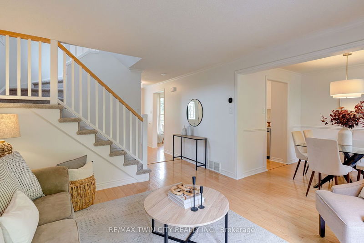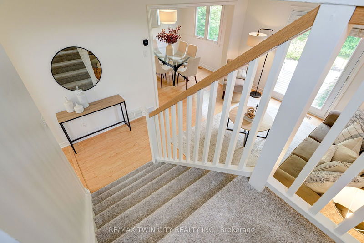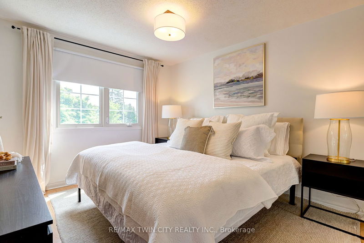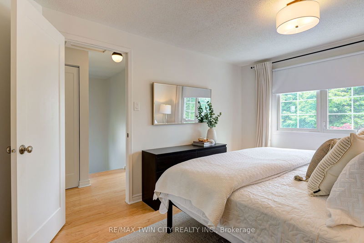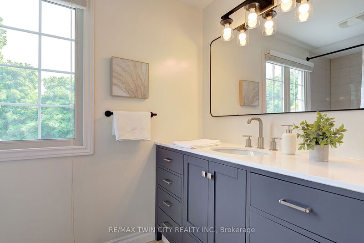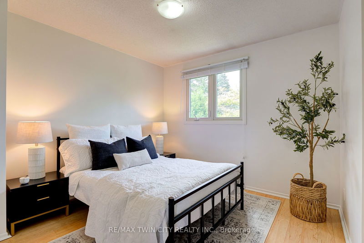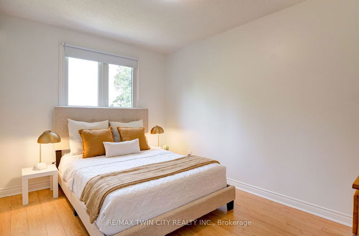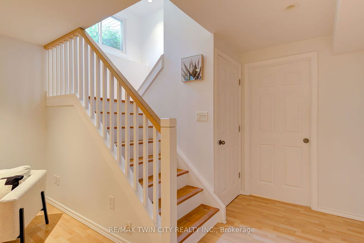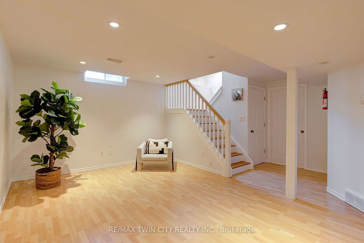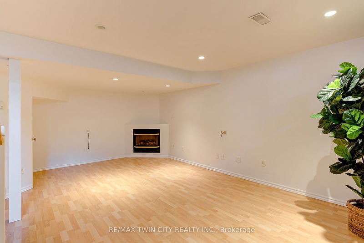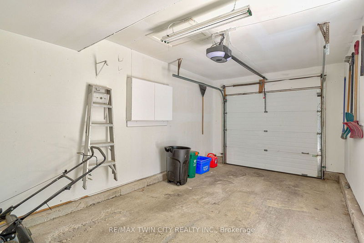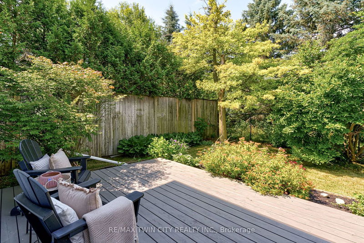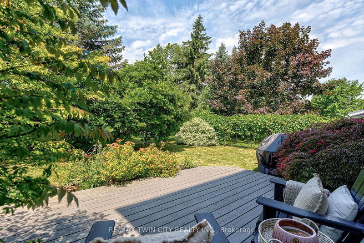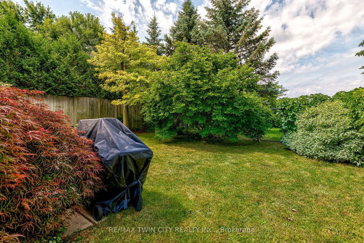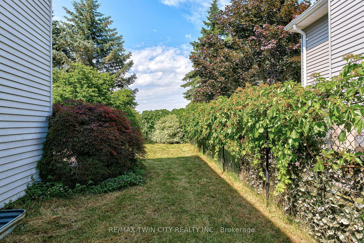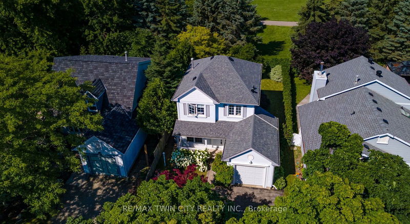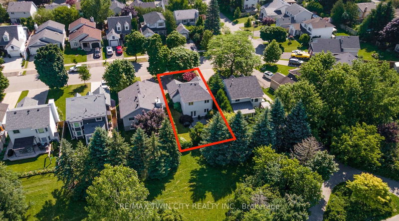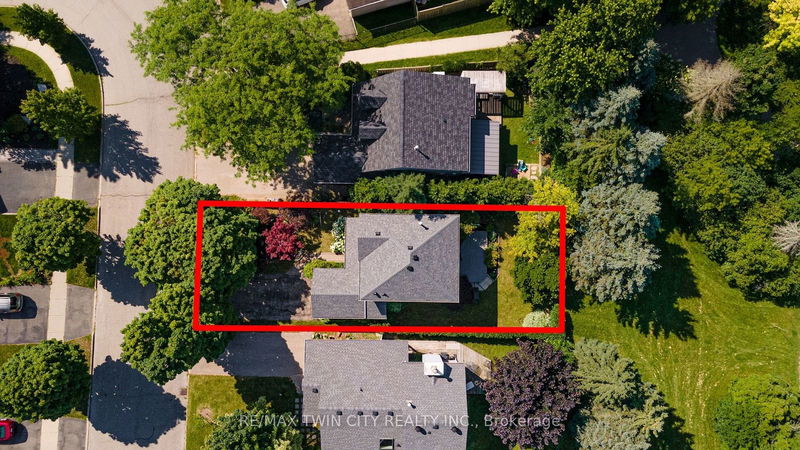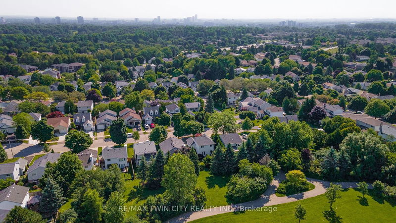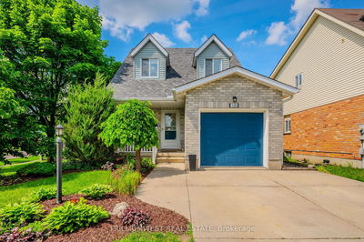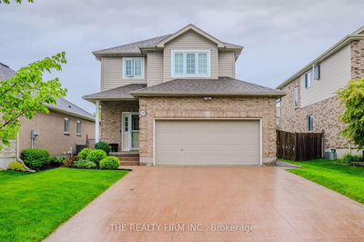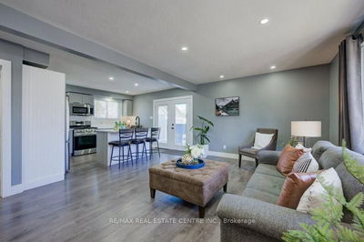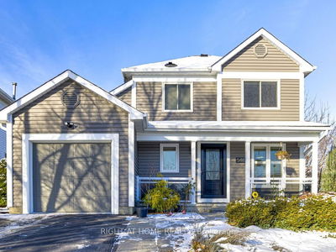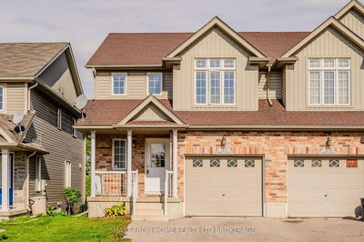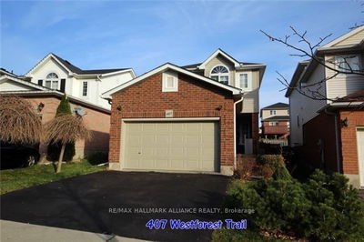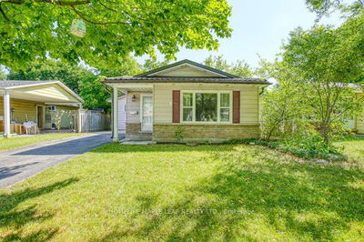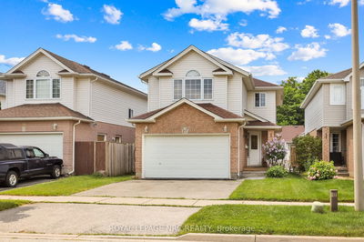WESTVALE GEM! Located on a quiet winding street, this immaculately maintained detached home is FULLY UPGRADED and features a private backyard backing onto parkland. As you arrive at the property you will notice a good sized driveway leading you up a landscaped front yard to an idyllic front porch. Imagine the magical evenings here with the hydrangeas gently swaying! Heading inside, prepare to be impressed with extensive recent renovations including a brand new kitchen with quartz countertops (2024), all new kitchen appliances (2024), new interior doors & hardware (2024), upgraded lighting (2024), fresh paint (2022 & 2024), new stair railing (2022) and stair carpeting (2024), upgrades to bathrooms (2024), newer furnace (2022), new air conditioner (2024), new garage door opener (2024), Ecobee thermostat (2024), and many other touches throughout. Heading outside through the upgraded back patio doors, enjoy a fully fenced backyard complete with landscaping, a large deck and barbecue gas line. The location of this home also cannot be beat with numerous trails and parks right off your doorstep, an active neighbourhood group (Westvale Community Association), and the convenience of The Boardwalk for all amenities a 3 minute drive away. Check out the virtual tour!
Property Features
- Date Listed: Wednesday, July 03, 2024
- Virtual Tour: View Virtual Tour for 536 Red River Drive
- City: Waterloo
- Full Address: 536 Red River Drive, Waterloo, N2T 2B7, Ontario, Canada
- Kitchen: Main
- Listing Brokerage: Re/Max Twin City Realty Inc. - Disclaimer: The information contained in this listing has not been verified by Re/Max Twin City Realty Inc. and should be verified by the buyer.

