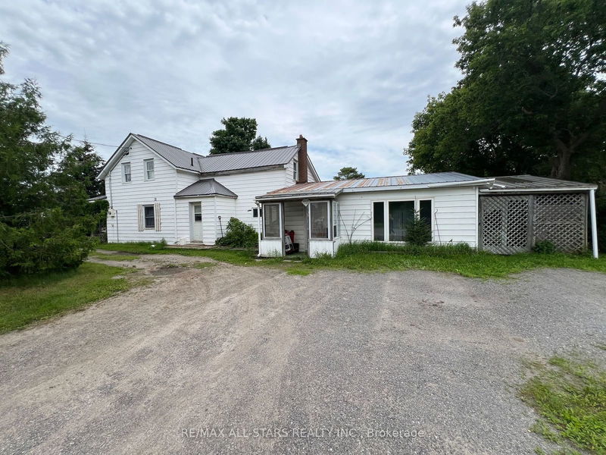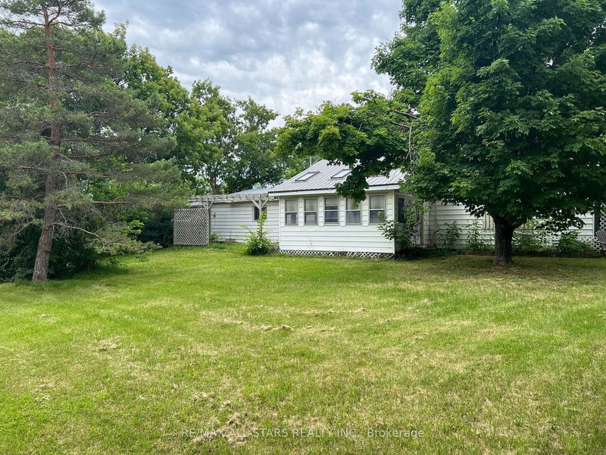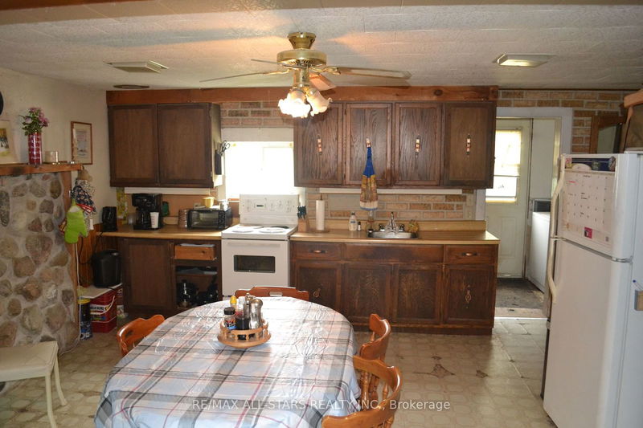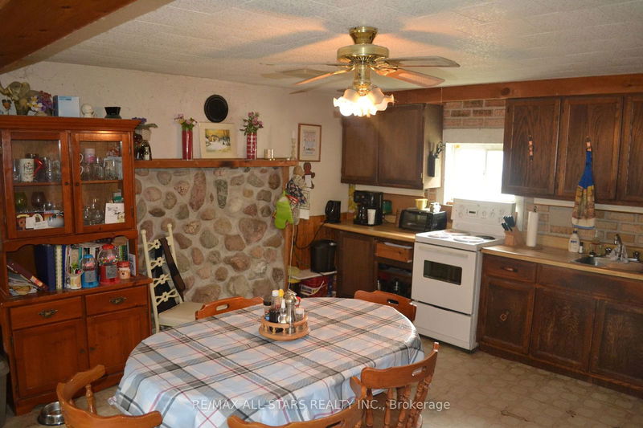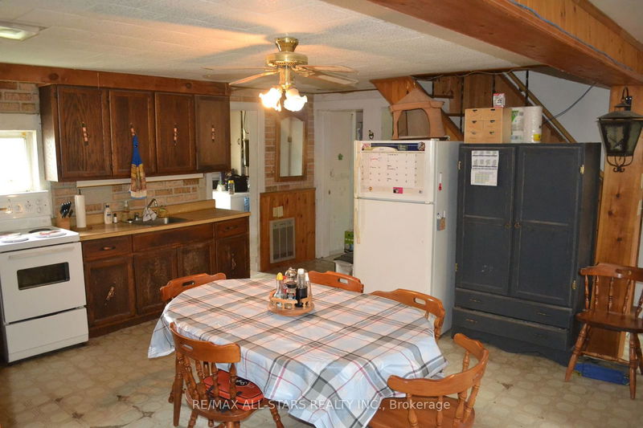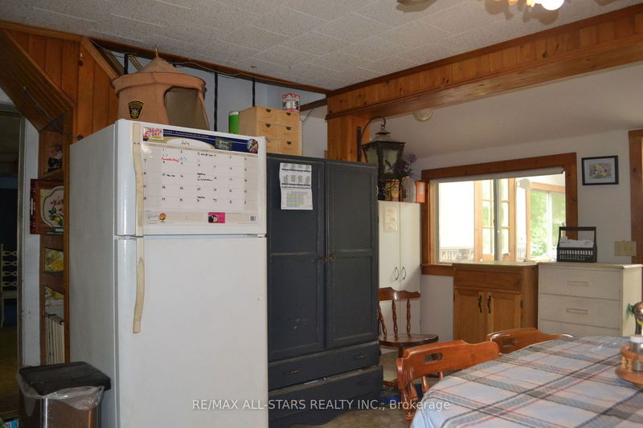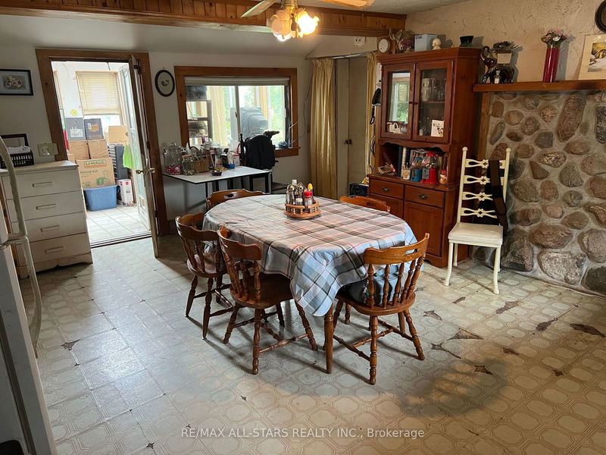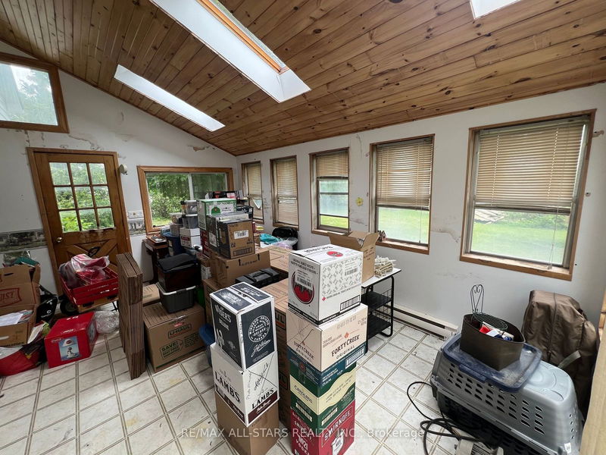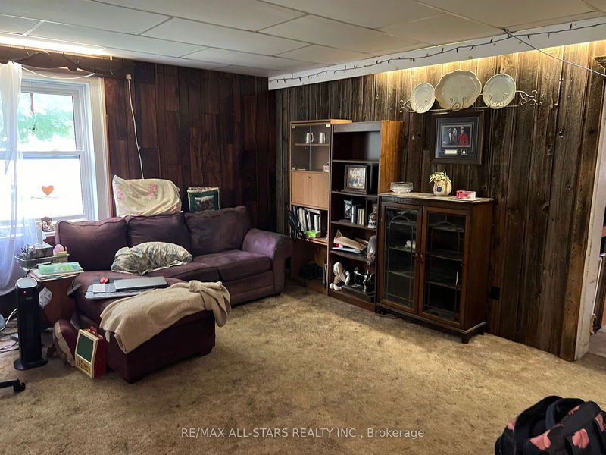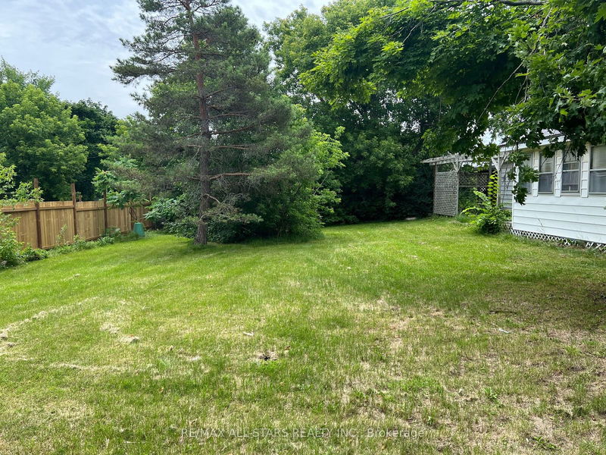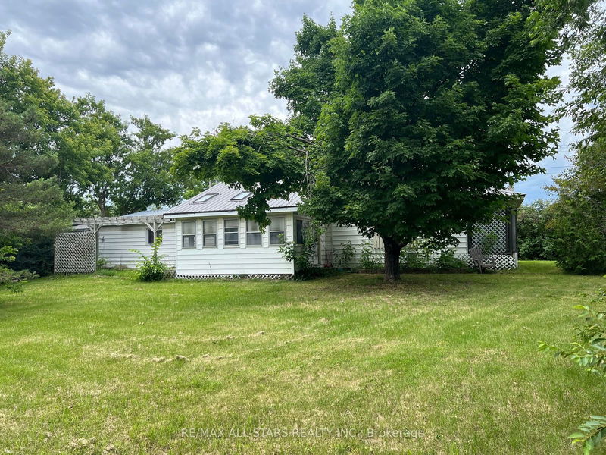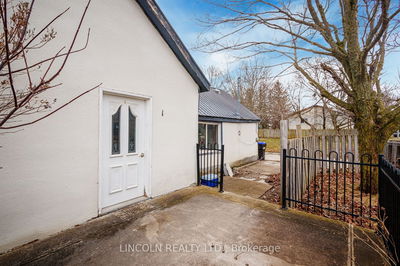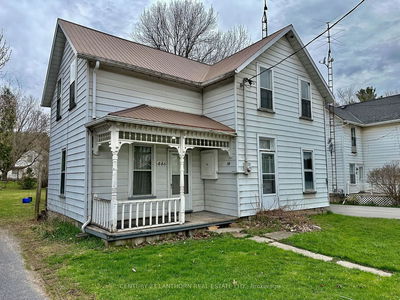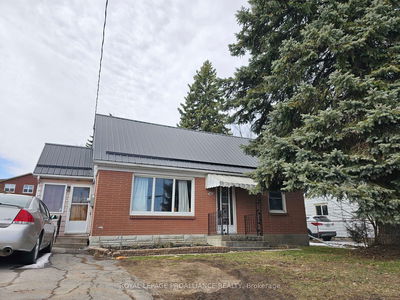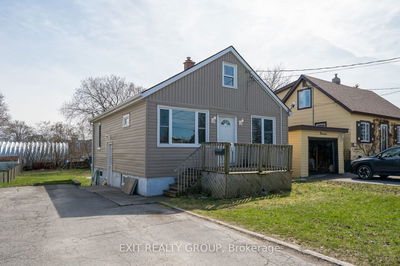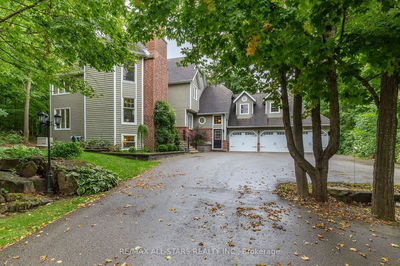Welcome to this spacious property in the heart of Fenelon Falls. Situated on a generous double lot and conveniently located close to all local amenities. The main home boasts a large eat-in kitchen, a cozy family room and a bright sunroom, perfect for relaxing with family and friends. Upstairs, you'll find three bedrooms and a bathroom, providing amply space for a growing family. An added bonus is the in-law suite with its own separate entrance, featuring a kitchen, bathroom, and bedroom, offering potential for extra income or private guest accommodations. The back deck leads to a large yard, ideal for outdoor activities and entertaining. This property presents a unique opportunity for those with a vision for transforming a home. Don't miss your chance to invest in a prime location with great possibilities.
Property Features
- Date Listed: Thursday, July 04, 2024
- City: Kawartha Lakes
- Neighborhood: Fenelon Falls
- Major Intersection: Heading S on Lindsay St from the lights at the corner of Lindsay St & #8, turn right onto Green St W & home is on your left hand side
- Kitchen: Combined W/Living
- Kitchen: Combined W/Dining
- Family Room: Main
- Listing Brokerage: Re/Max All-Stars Realty Inc. - Disclaimer: The information contained in this listing has not been verified by Re/Max All-Stars Realty Inc. and should be verified by the buyer.

