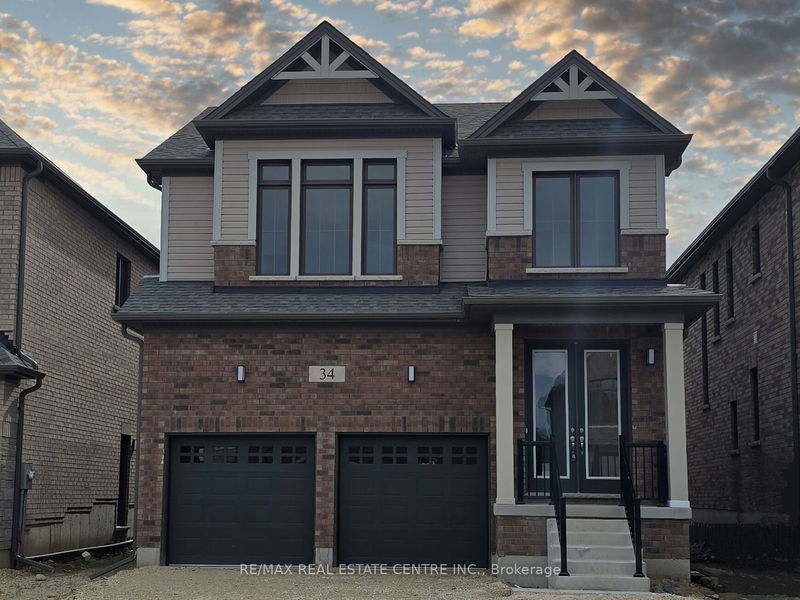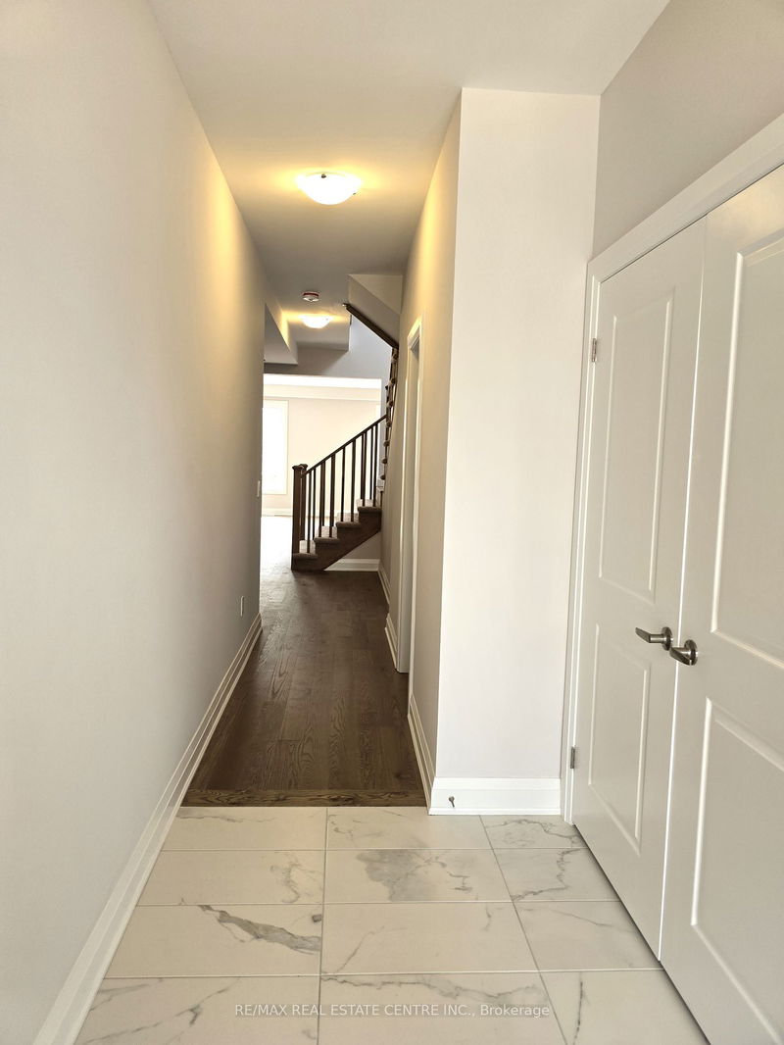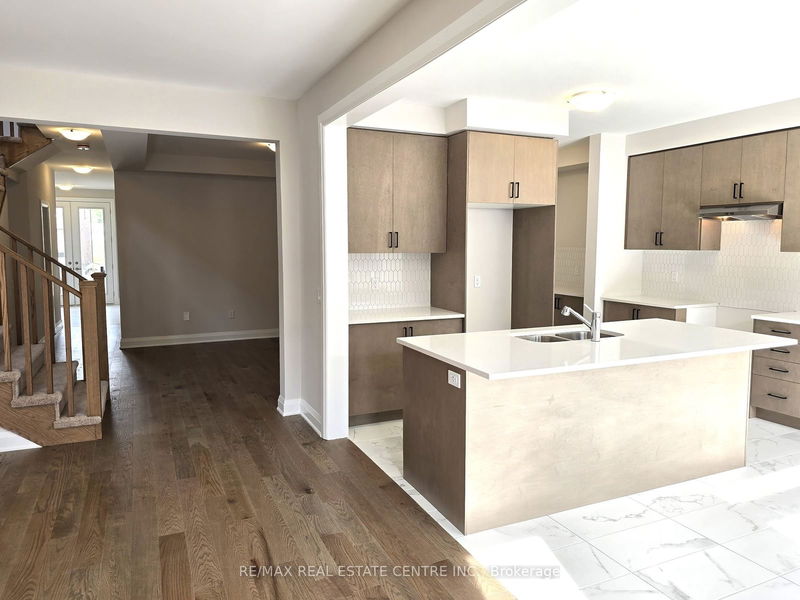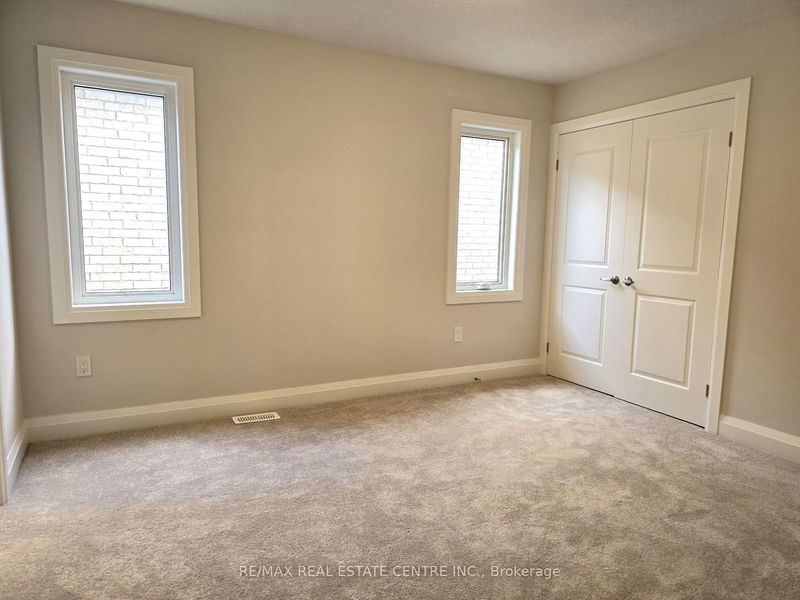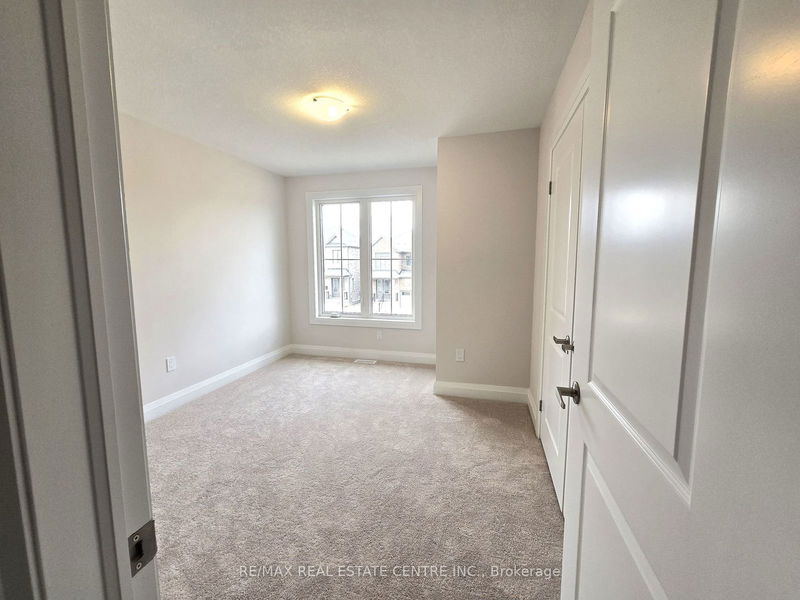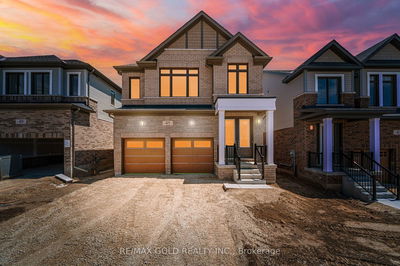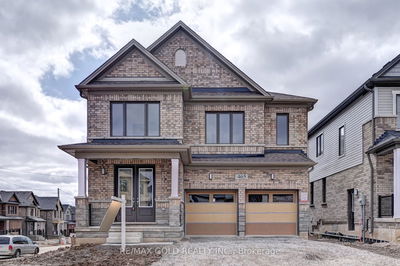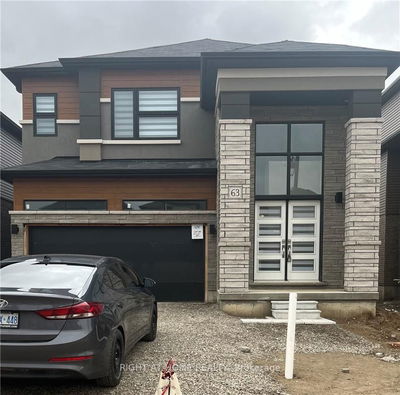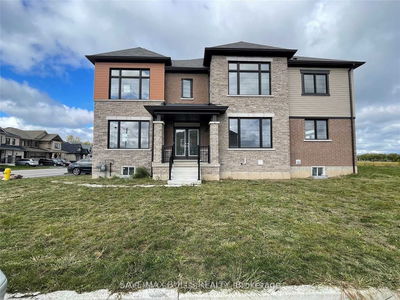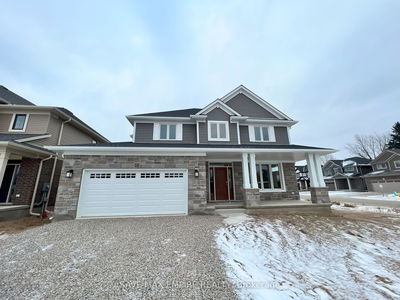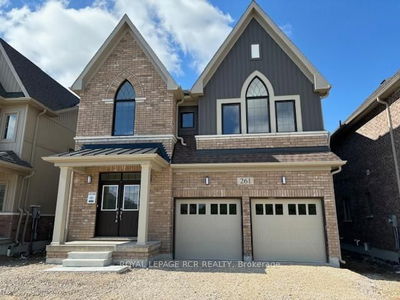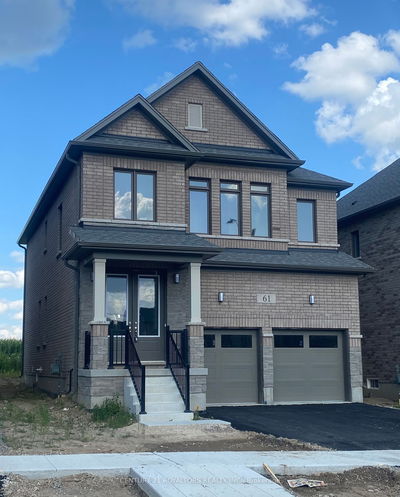Stunning Brand new fully detached Home in the new built subdivision, Fully upgraded home with 9 ft smooth ceiling on main floor, Main floor hardwood throughout, Double door front entry, Gourmet kitchen with quartz countertops, Garage access to main floor, Two Master bedrooms, 2nd Floor laundry, Sun filled with Natural light and Lot more.
Property Features
- Date Listed: Friday, July 05, 2024
- City: North Dumfries
- Major Intersection: Swan St/Brant-Waterloo
- Full Address: 34 Mary Watson Street N, North Dumfries, N0B 1E0, Ontario, Canada
- Living Room: Hardwood Floor, Window
- Family Room: Hardwood Floor, Large Window, Combined W/Family
- Kitchen: Ceramic Floor, Backsplash, O/Looks Backyard
- Listing Brokerage: Re/Max Real Estate Centre Inc. - Disclaimer: The information contained in this listing has not been verified by Re/Max Real Estate Centre Inc. and should be verified by the buyer.

