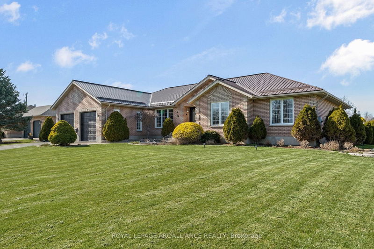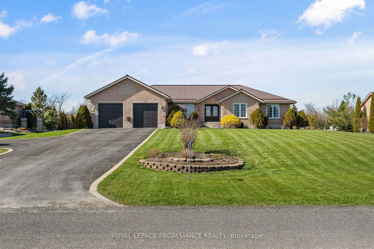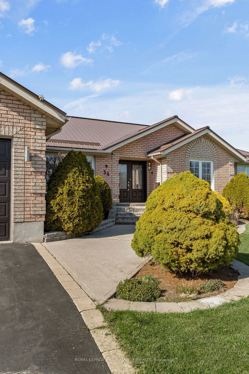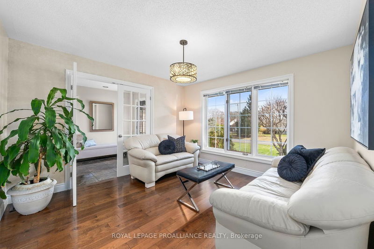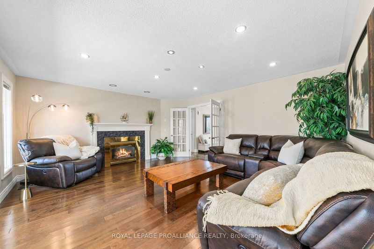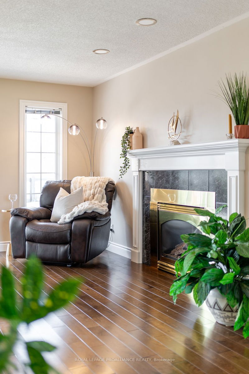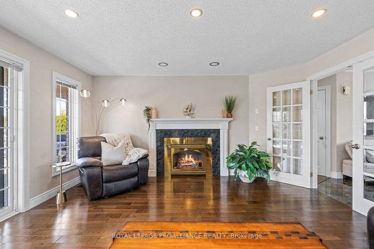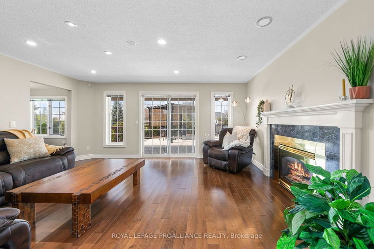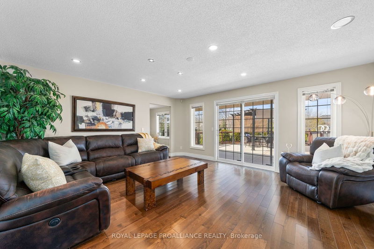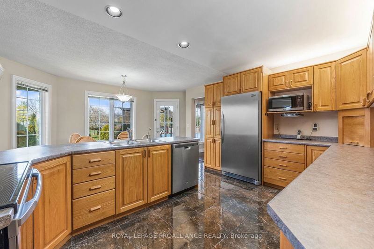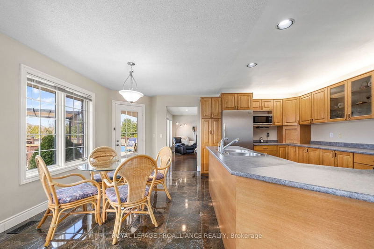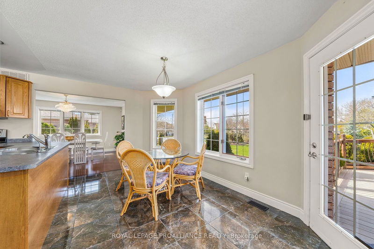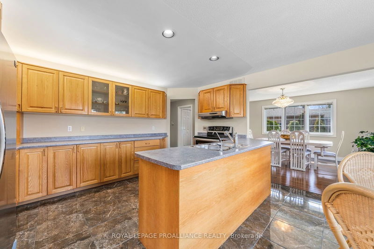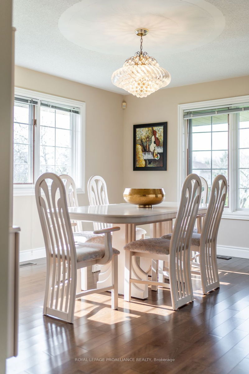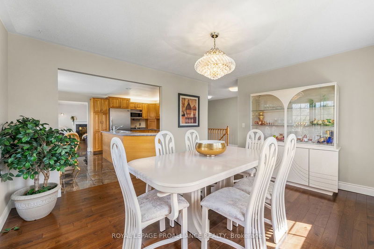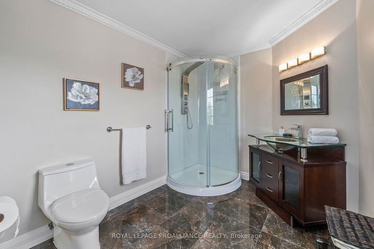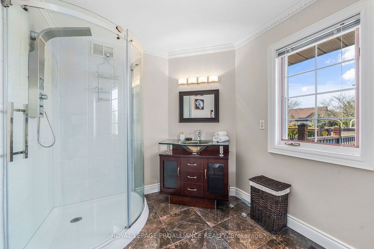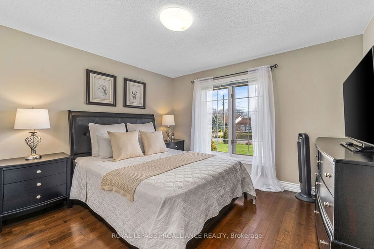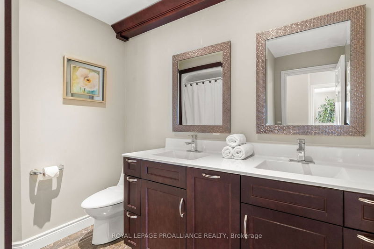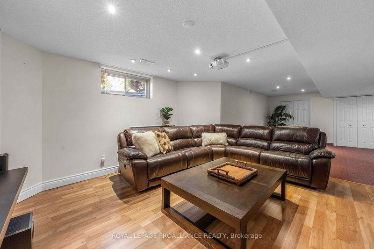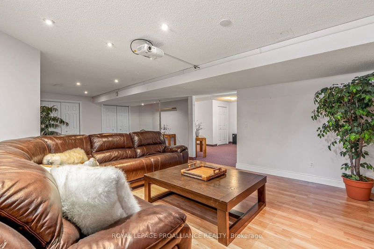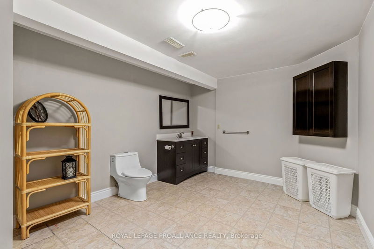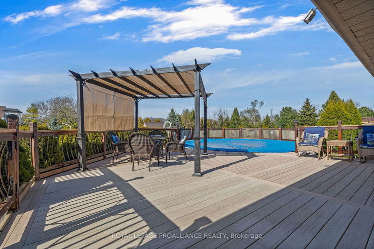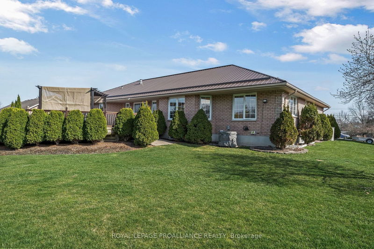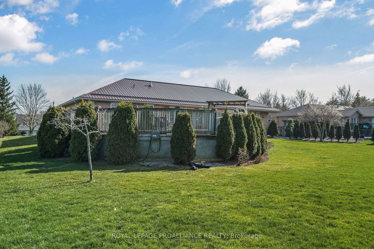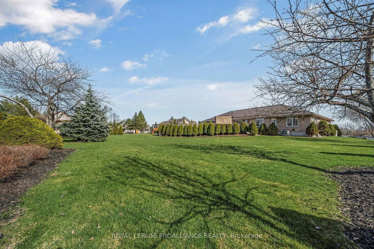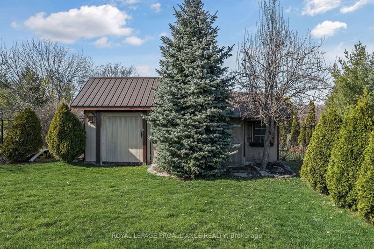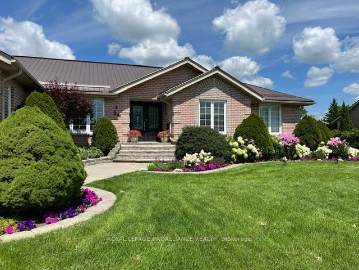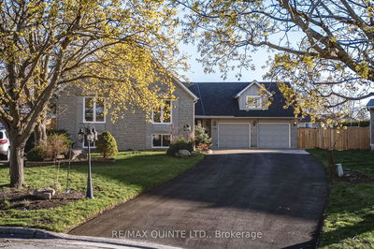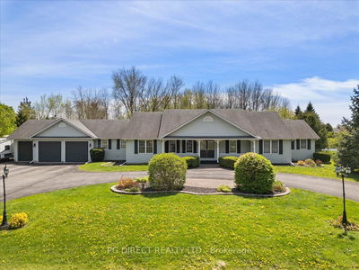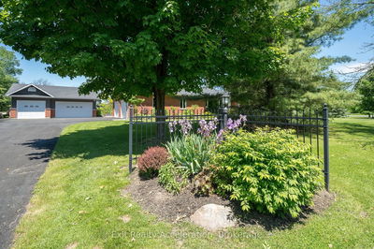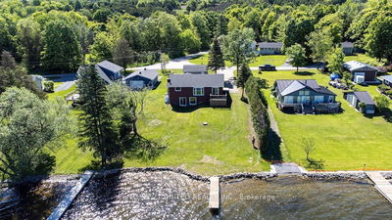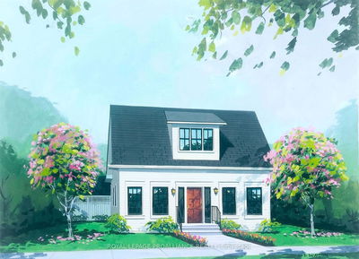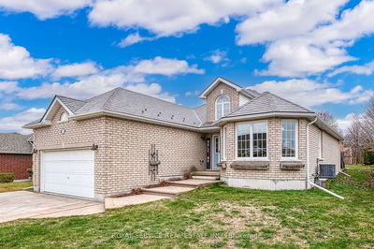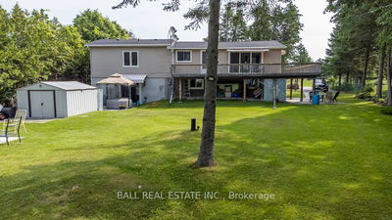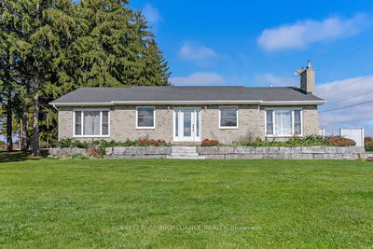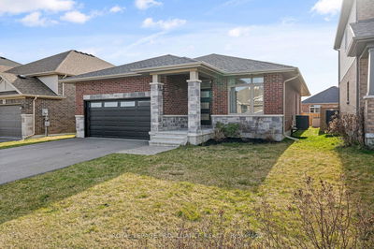Located on a quiet dead-end road in the desirable Montrose Community. Well cared for Custom All Brick Bungalow sits on a 118 Ft wide, 1/2 Acre Lot, Beautifully Landscaped w Large Composite Decking and Above Ground Pool. Large welcoming Entry leads to Great Room with Gas Fireplace and lots of windows that Overlook the Deck, Gazebo & Private Backyard. Main floor features Gleaming Hardwood Floors throughout and includes a second Living-Room, Large Eat-in Kitchen, Separate Dining Room & Main Floor Laundry Room. Huge Primary w 3-pcs Ensuite and 2 additional generous-sized bedrooms across from the new 4-pcs Bathroom with Double Sinks. Fully Finished Basement w Theatre & Games Area and a Fourth Bedroom. Beautifully updated Hardwood Flooring, Stunning New Front Door, Pot Lighting, Gorgeous Marble Tile, Two Updated Bathrooms, and a Metal Roof. 8-year old Septic System, Interlock-banded Driveway leads to the oversized Double-Car Garage. Close to Bay of Quinte, the Best Schools, and Easy Access to Shopping & Hwy 401.
Property Features
- Date Listed: Friday, July 05, 2024
- Virtual Tour: View Virtual Tour for 54 Parkside Road
- City: Belleville
- Major Intersection: Montrose & Parkside
- Full Address: 54 Parkside Road, Belleville, K8R 1G4, Ontario, Canada
- Living Room: Main
- Kitchen: Main
- Listing Brokerage: Royal Lepage Proalliance Realty - Disclaimer: The information contained in this listing has not been verified by Royal Lepage Proalliance Realty and should be verified by the buyer.

