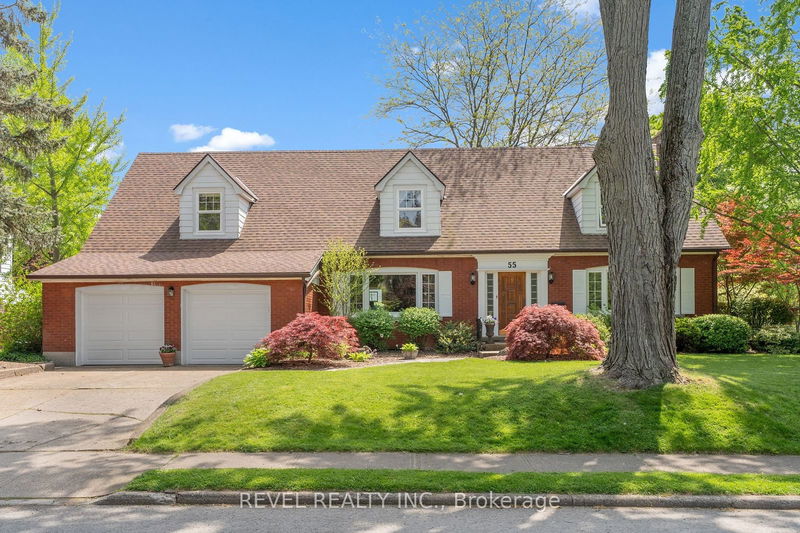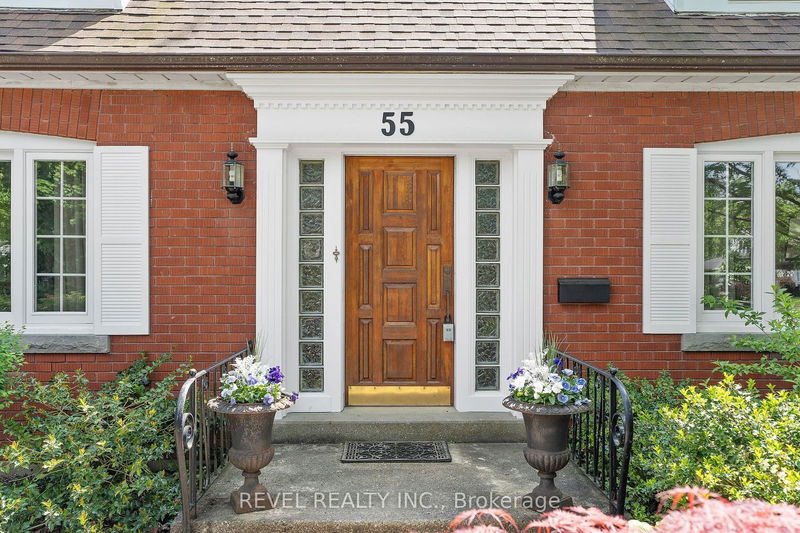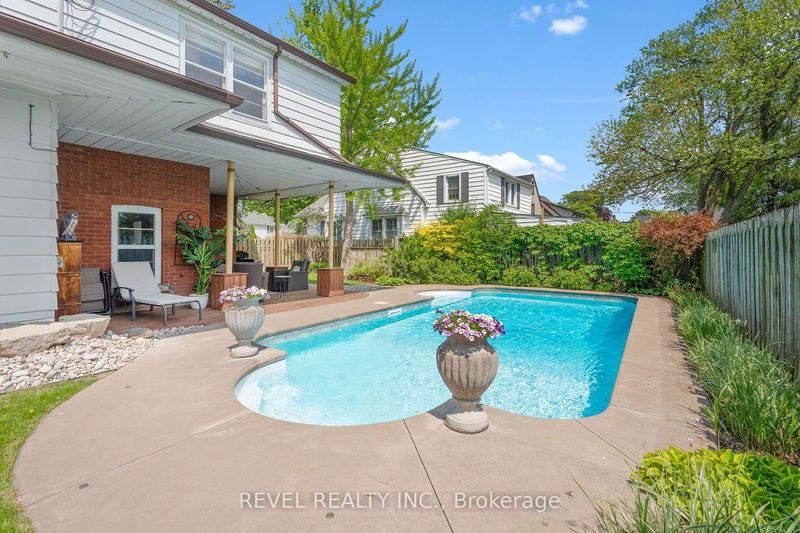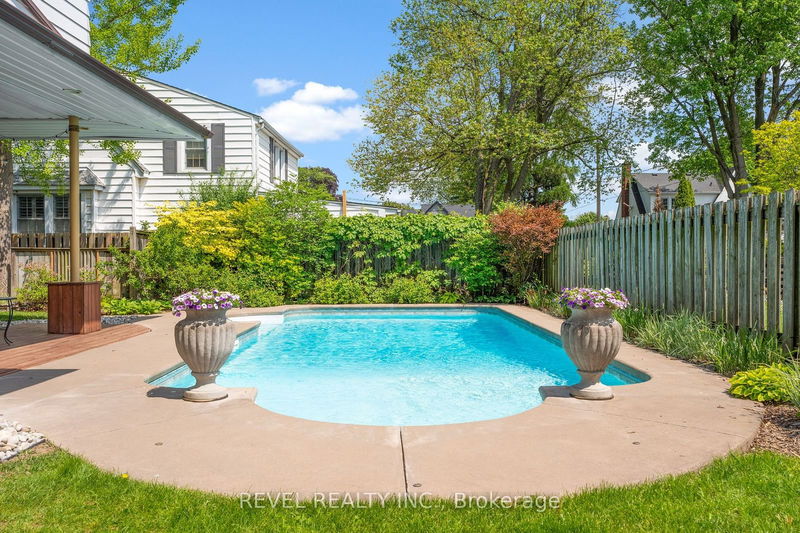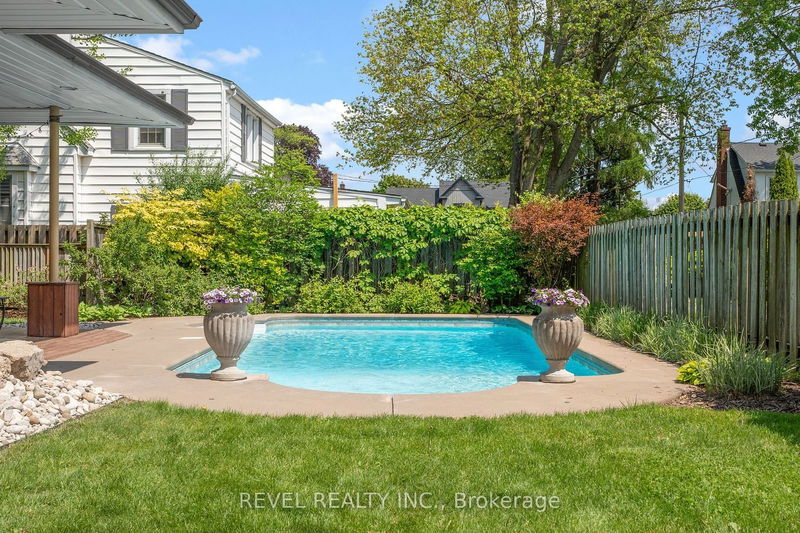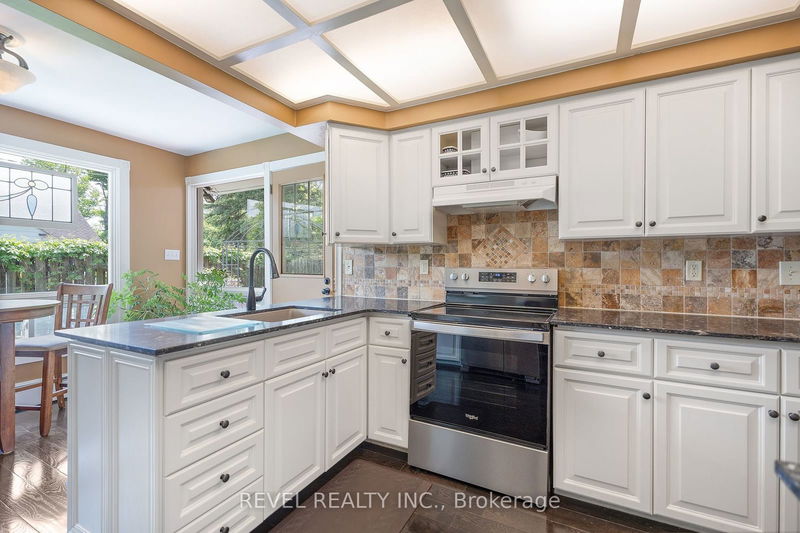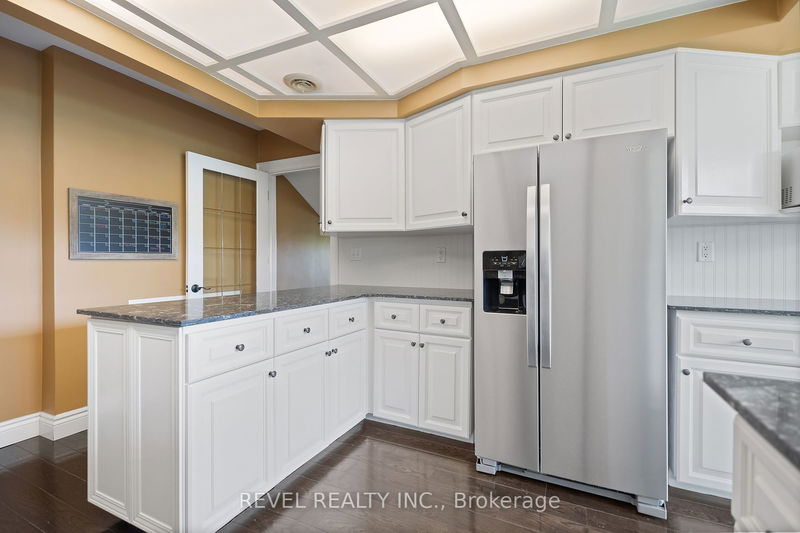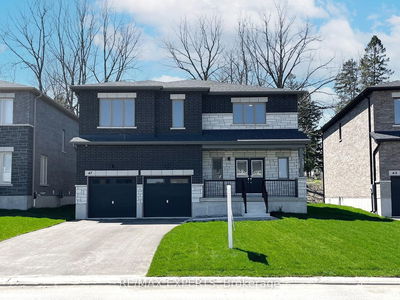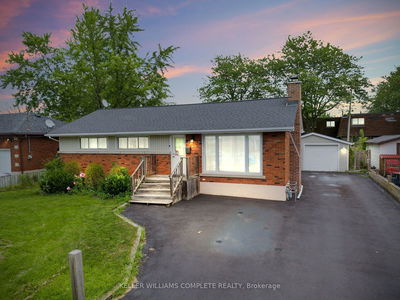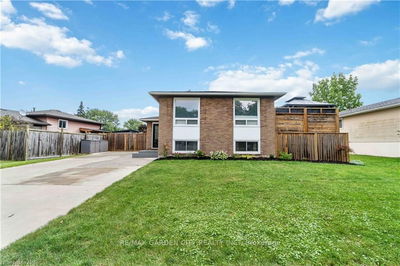Check out this fantastic large home in a highly sought after neighbourhood where character homes in this area rarely come up for sale. This impressive 3200 sqft home boasts 5 oversized bedrooms and 4 baths, perfect for a growing family, multigenerational families or those who love to entertain. The in-ground heated salt water pool and wrap around deck with beautifully landscaped gardens make outdoor living a dream. The large custom kitchen is a chef's dream, featuring plenty of quartz countertop space. Hardwood and tile throughout add to the home's charm, a marble gas fireplace in the great room for those cold nights and plenty of windows let in an abundance of natural light giving the home a warm and inviting feel. The formal dining room is perfect for hosting dinner parties or intimate gatherings with friends and family. The lower level also has a gas fireplace in the huge rec-room. The attached double car garage provides plenty of parking and storage space for all your needs. Short walk to Chippawa Park and close to all amenities. This home is a must see!
Property Features
- Date Listed: Sunday, July 07, 2024
- City: Welland
- Major Intersection: Corner of Pkwy & Edgar
- Full Address: 55 Parkway Pkwy, Welland, L3C 4C2, Ontario, Canada
- Kitchen: Main
- Listing Brokerage: Revel Realty Inc. - Disclaimer: The information contained in this listing has not been verified by Revel Realty Inc. and should be verified by the buyer.

