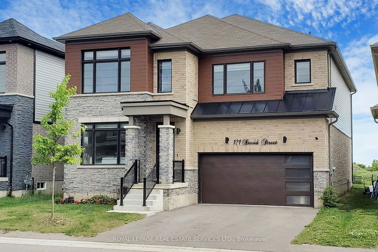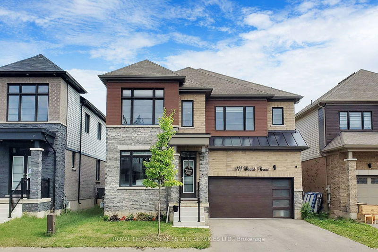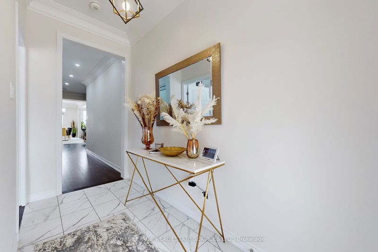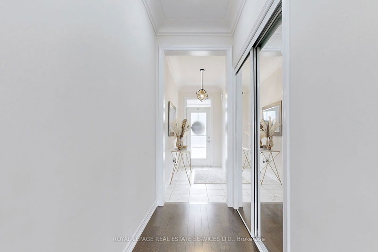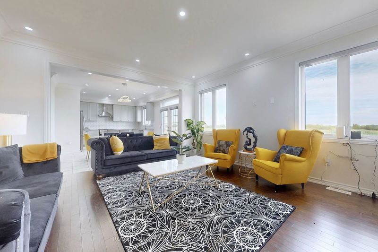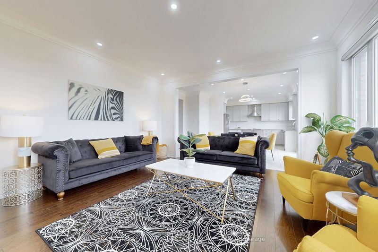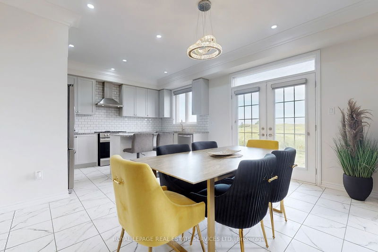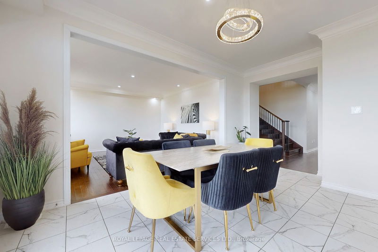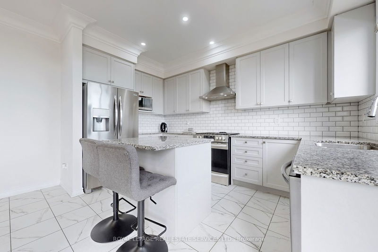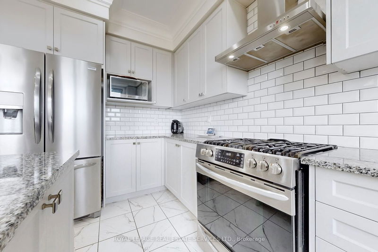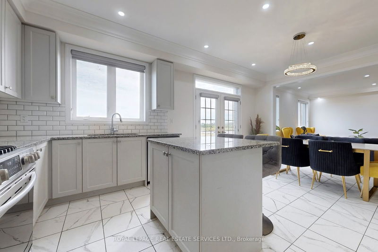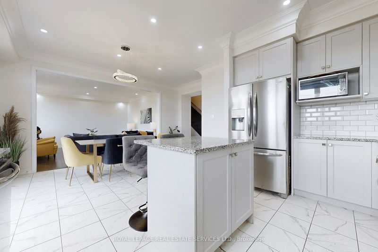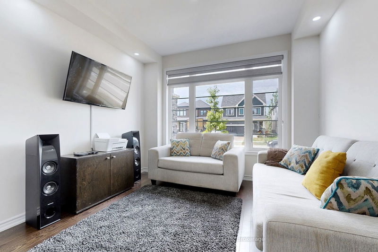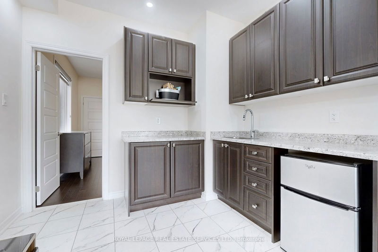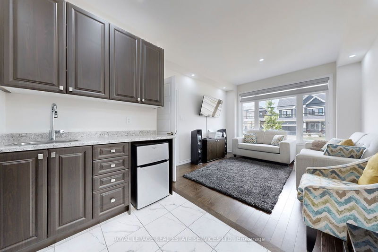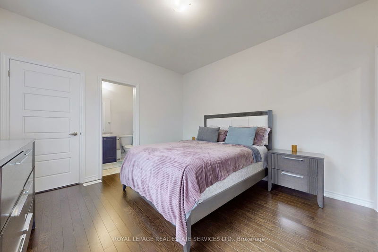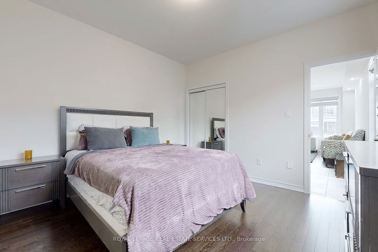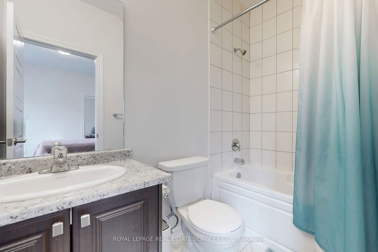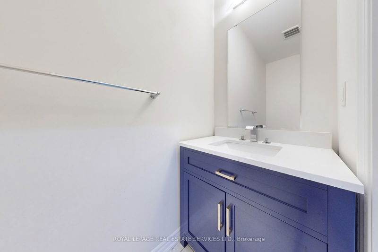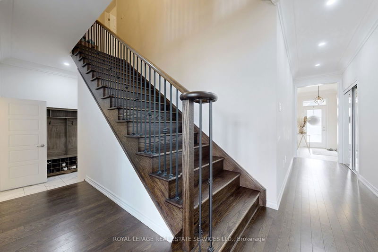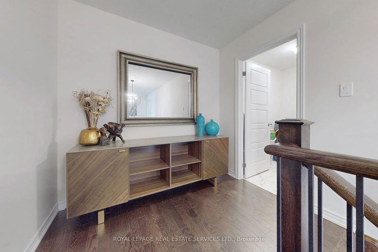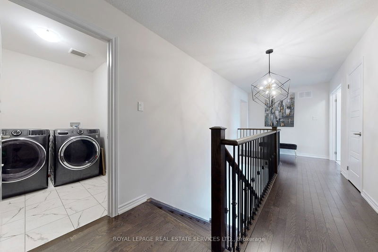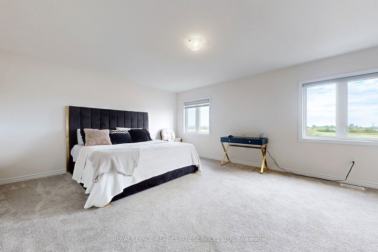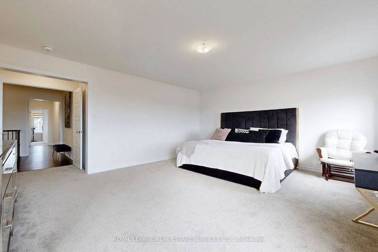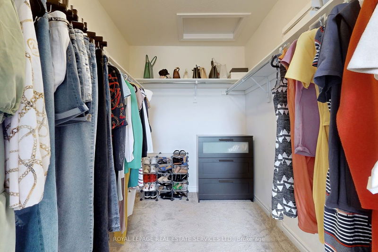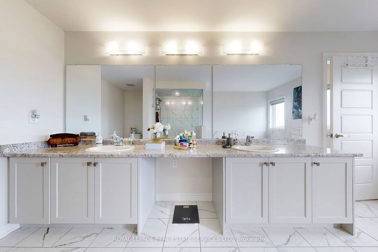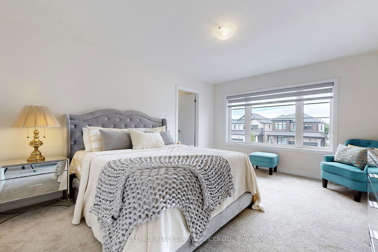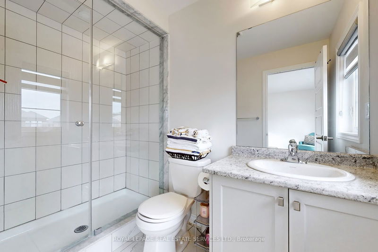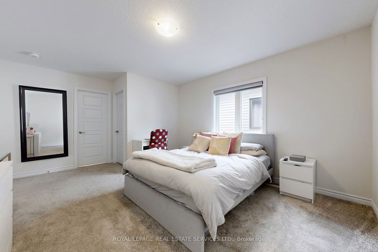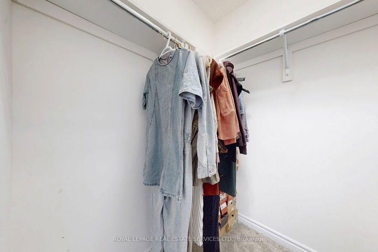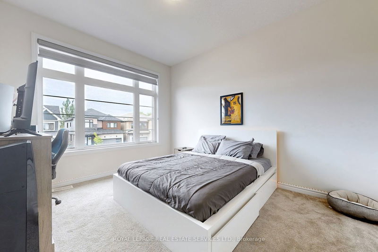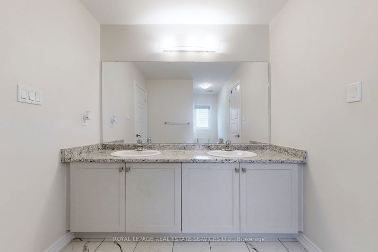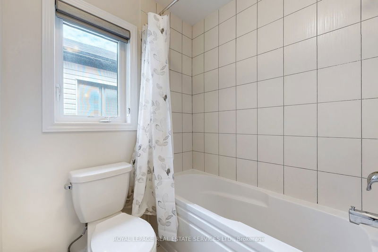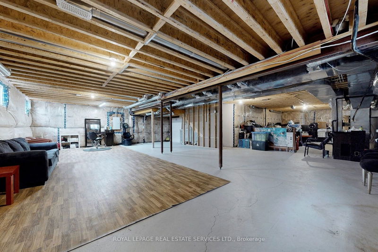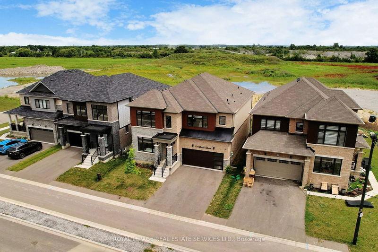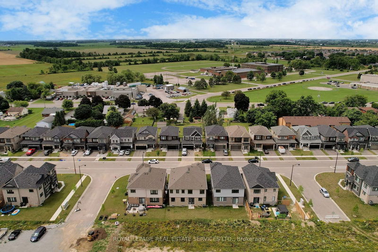Welcome to 121 David St, a stunning 3,300 square-foot, newly-built home in the growing community of Hagersville! Offering the tranquility of a small town and the convenience of a nearby hospital, parks, schools, and a local farmers market, it is only minutes from Highway 6 and a short drive to Hamilton, Binbrook, Brantford, and Caledonia. This Empire-built new home offers an array of premium features, perfect for multi-generational living! Equipped with large windows, custom blinds, pot lights, and high ceilings, this bright, open-concept main floor is perfect for entertaining. Upstairs, you'll find 4 spacious bedrooms, each with its own walk-in closet, 4 large bathrooms, and a laundry room. There is no shortage of space, privacy, or storage! A truly unique feature of this home is the self-contained in-law suite located on the main floor. This private suite includes a full bathroom, kitchenette, bedroom, and walk-in closet, ensuring privacy and convenience for guests or family members. Additionally, the suite can be used as a short-term rental, providing a lucrative passive income opportunity! Book a showing today to see this beautiful property!
Property Features
- Date Listed: Monday, July 08, 2024
- Virtual Tour: View Virtual Tour for 121 David Street
- City: Haldimand
- Neighborhood: Haldimand
- Major Intersection: Main St N (Hwy6) And David St
- Living Room: Open Concept, Hardwood Floor, Pot Lights
- Kitchen: Stainless Steel Appl, Breakfast Bar, Open Concept
- Living Room: Hardwood Floor, Large Window, Pot Lights
- Kitchen: Main
- Listing Brokerage: Royal Lepage Real Estate Services Ltd. - Disclaimer: The information contained in this listing has not been verified by Royal Lepage Real Estate Services Ltd. and should be verified by the buyer.

