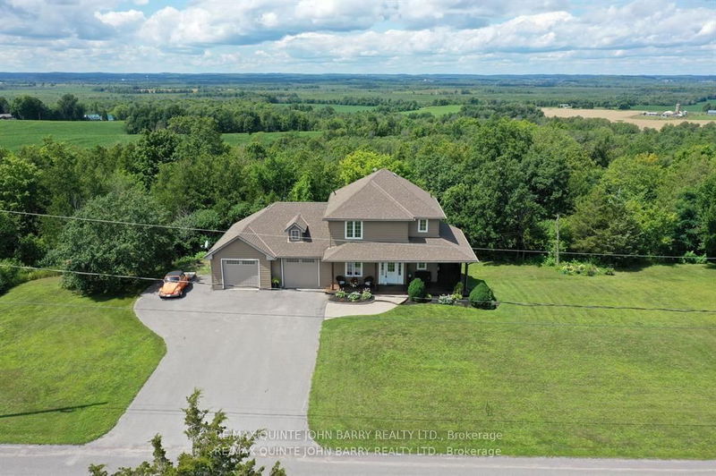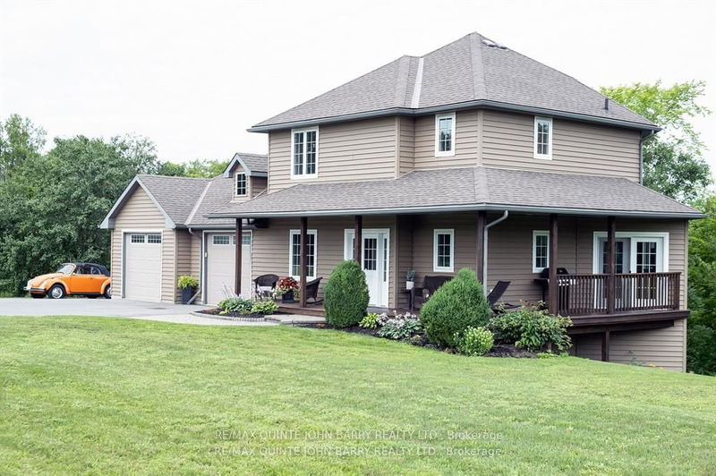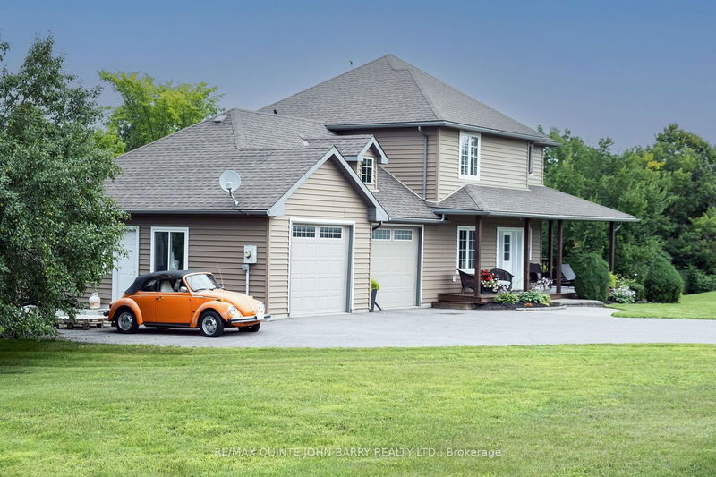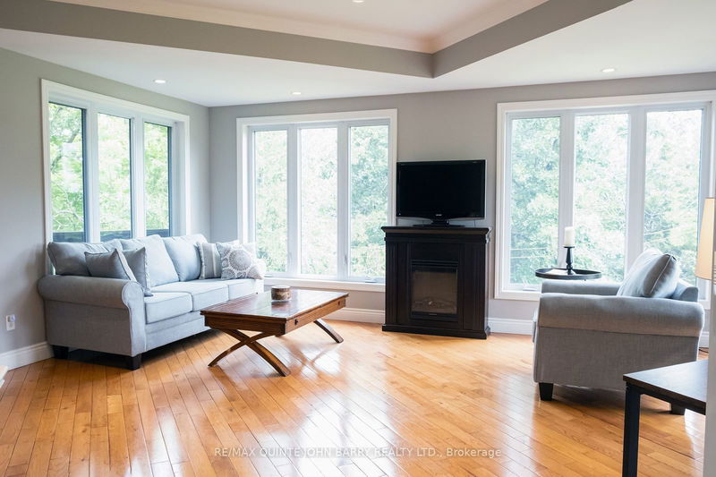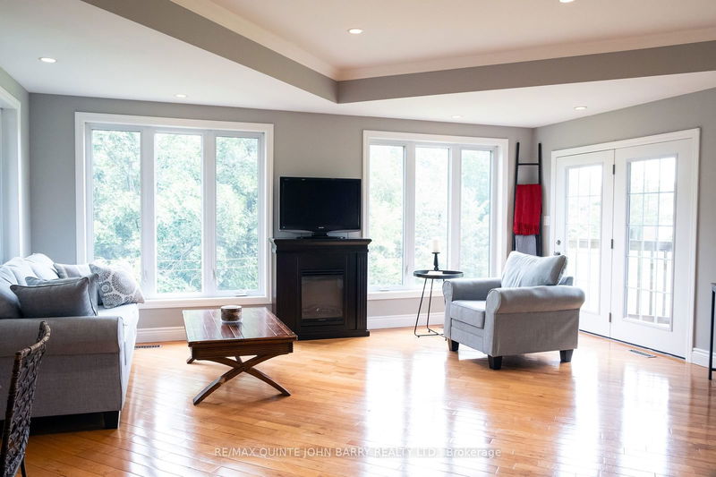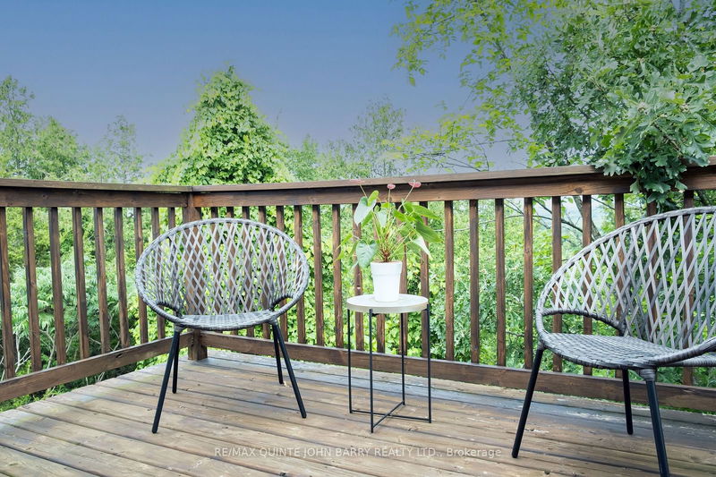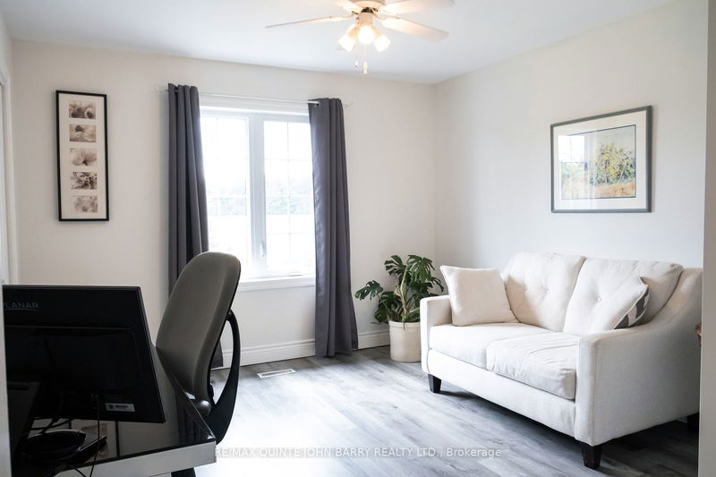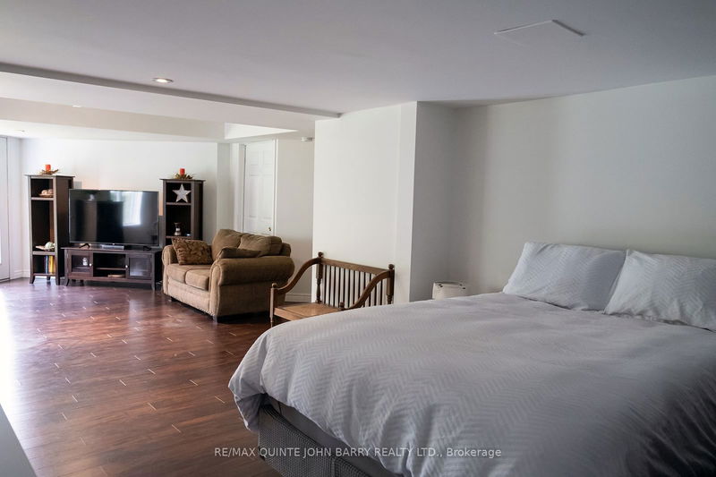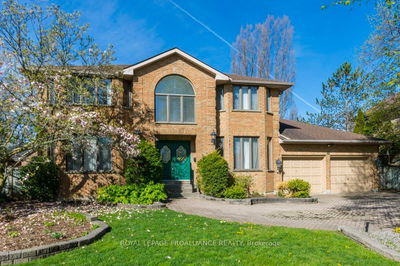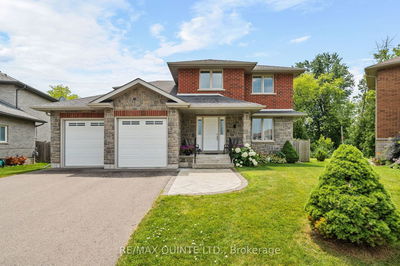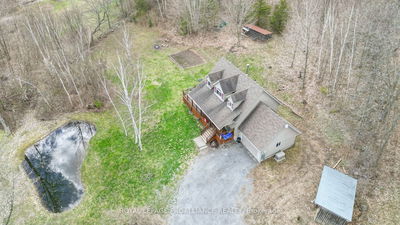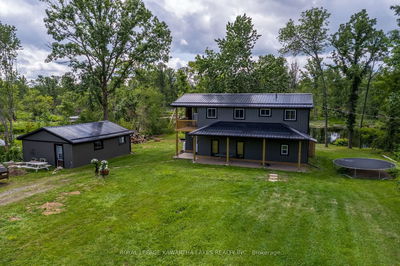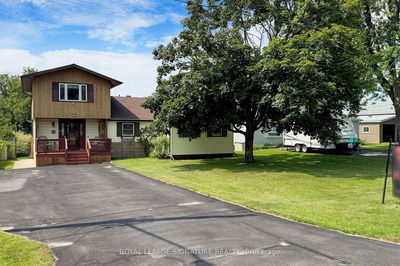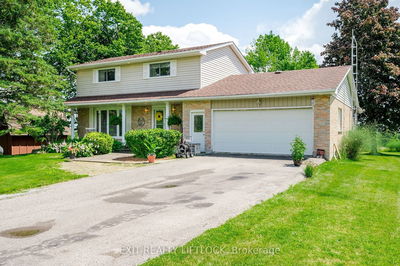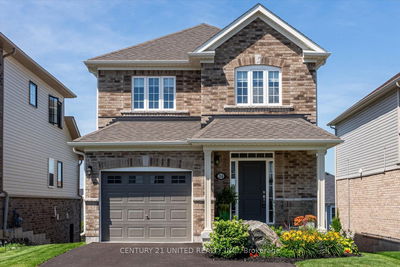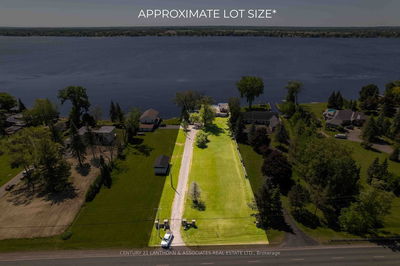Rural living at its finest! Enjoy the peace and tranquility in this beautiful 2-storey home located in the Wooler Hills. As you enter the home, you are welcomed by the natural sunlight that flows through the many window offering warm and gleaming off the hardwood floors. This home offers an elegant open concept floorplan, kitchen w/large island - perfect for the chef in in the family! Enjoy your morning coffee on the back deck while enjoying the sounds of nature. Spend quality time in your bright and spacious family room with garden doors accessing the wrap around porch. Sunday dinners will be perfect in the formal dining room. The 2nd storey offers 3 large bedrooms including a primary bedroom w/walk-in closet and Romeo-and-Juliet balcony. Relax in the main bath which offers a soaker jet tub and separate shower. Finished basement has a bright & spacious rec room, radiant heat, walk out to side yard and walk-up to the insulated heated garage. Possible In-Law Suite, separate entrance from garage. Paved drive. Ample parking. A must see!!
Property Features
- Date Listed: Monday, July 08, 2024
- City: Quinte West
- Major Intersection: Gazley Rd To Preston Hill Rd
- Kitchen: Hardwood Floor
- Living Room: Hardwood Floor, Irregular Rm
- Listing Brokerage: Re/Max Quinte John Barry Realty Ltd. - Disclaimer: The information contained in this listing has not been verified by Re/Max Quinte John Barry Realty Ltd. and should be verified by the buyer.


