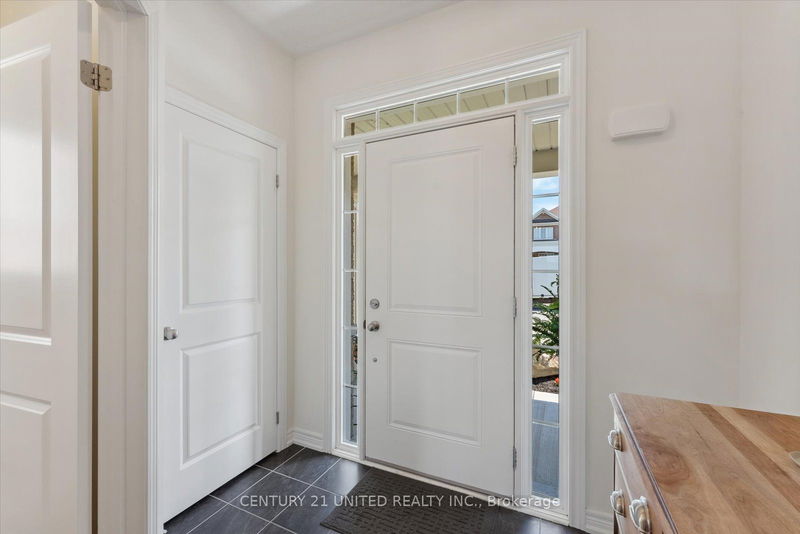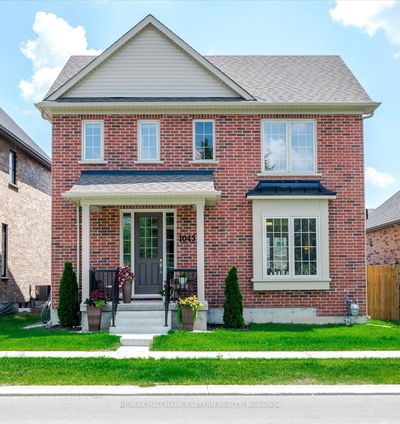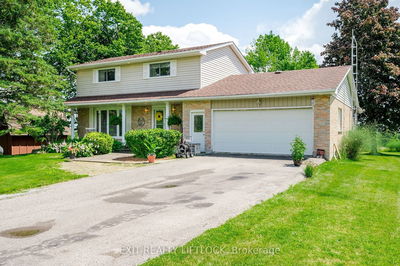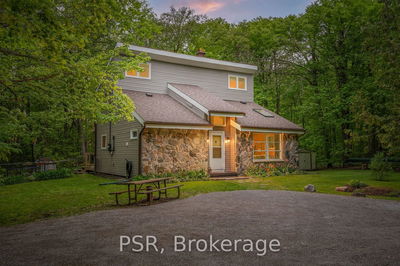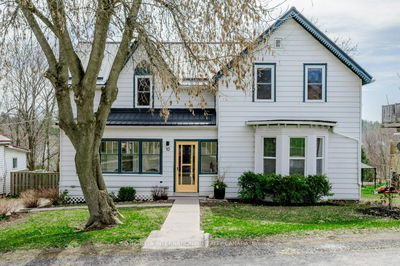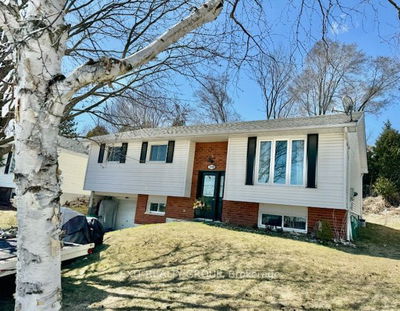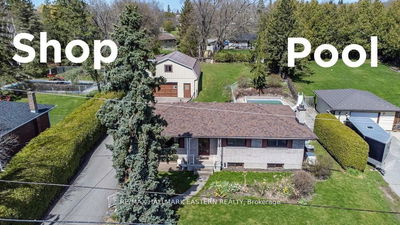Welcome to this stunning 3 bedroom, 3 bathroom home built in 2019 by PICTURE HOMES. Approach the residence and admire the double wide paved driveway and beautiful garden. Step inside to the main floor featuring 9 ft. ceilings, large windows, a cozy Napoleon gas fireplace in the living space and the dining area that seamlessly flows into the beautiful kitchen, complete with quartz countertops and a convenient 2-piece bathroom nearby. Ascend the solid oak staircase to discover the upper level, where the bright master bedroom awaits with his and her closets and an ensuite bathroom boasting a luxurious soaker tub for relaxation after a long day. Two additional bedrooms and another well-appointed bathroom complete the second floor. Noteworthy is the bright unfinished walkout basement that awaits your personal touch. Already roughed-in for a bathroom, this space offers endless possibilities to create the perfect space tailored to your lifestyle. Located just 5 minutes from the 115 highway and a wealth of amenities, this home combines modern comfort with unparalleled convenience. Don't miss your chance - book a showing today!
Property Features
- Date Listed: Monday, July 08, 2024
- City: Otonabee-South Monaghan
- Neighborhood: Rural Otonabee-South Monaghan
- Major Intersection: Paul Rexe Blvd. & Veterans
- Full Address: 24 Veterans Road, Otonabee-South Monaghan, K9J 0K2, Ontario, Canada
- Living Room: Main
- Kitchen: Main
- Listing Brokerage: Century 21 United Realty Inc. - Disclaimer: The information contained in this listing has not been verified by Century 21 United Realty Inc. and should be verified by the buyer.




