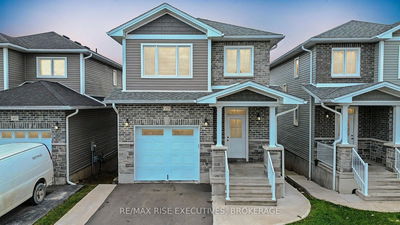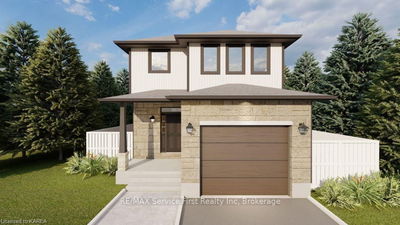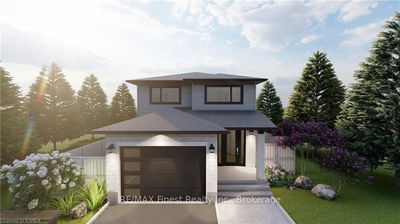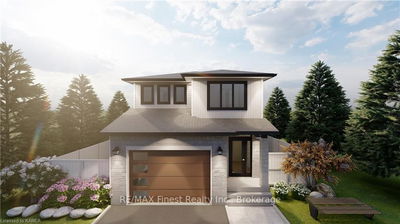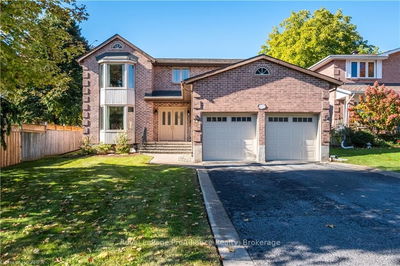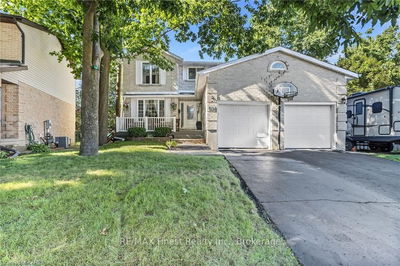Brand new from CaraCo, the Newington, a Summit Series home offering 2,600 sq/ft, 4 bedrooms and 2.5 baths. Set on a premium 209ft deep pool sized lot in Woodhaven, this open concept design features ceramic tile, hardwood flooring and 9ft ceilings throughout the main floor. The kitchen features quartz countertops, centre island, pot lighting, built-in microwave, walk-in pantry and breakfast nook with patio doors to the rear yard. Spacious living/dining room with a gas fireplace, large windows and pot lighting. 4 bedrooms up including the primary bedroom with a large walk-in closet and 5-piece ensuite bathroom with double sinks, tiled shower and soaker tub. All this plus a second floor laundry room, high-efficiency furnace, HRV and basement bathroom rough-in. Make this home your own with an included $20,000 Design Centre Bonus! Ideally located in popular Woodhaven, just steps to parks, new school and close to all west end amenities. Move-in Fall 2024.
Property Features
- Date Listed: Thursday, May 23, 2024
- City: Kingston
- Neighborhood: City Northwest
- Major Intersection: Cataraqui Woods Drive to Boardwalk Drive to Buckthorn Drive
- Full Address: 476 BUCKTHORN Drive, Kingston, K7P 0V6, Ontario, Canada
- Living Room: Fireplace
- Kitchen: Sliding Doors
- Listing Brokerage: Re/Max Rise Executives, Brokerage - Disclaimer: The information contained in this listing has not been verified by Re/Max Rise Executives, Brokerage and should be verified by the buyer.



