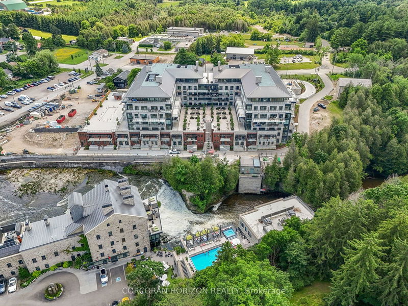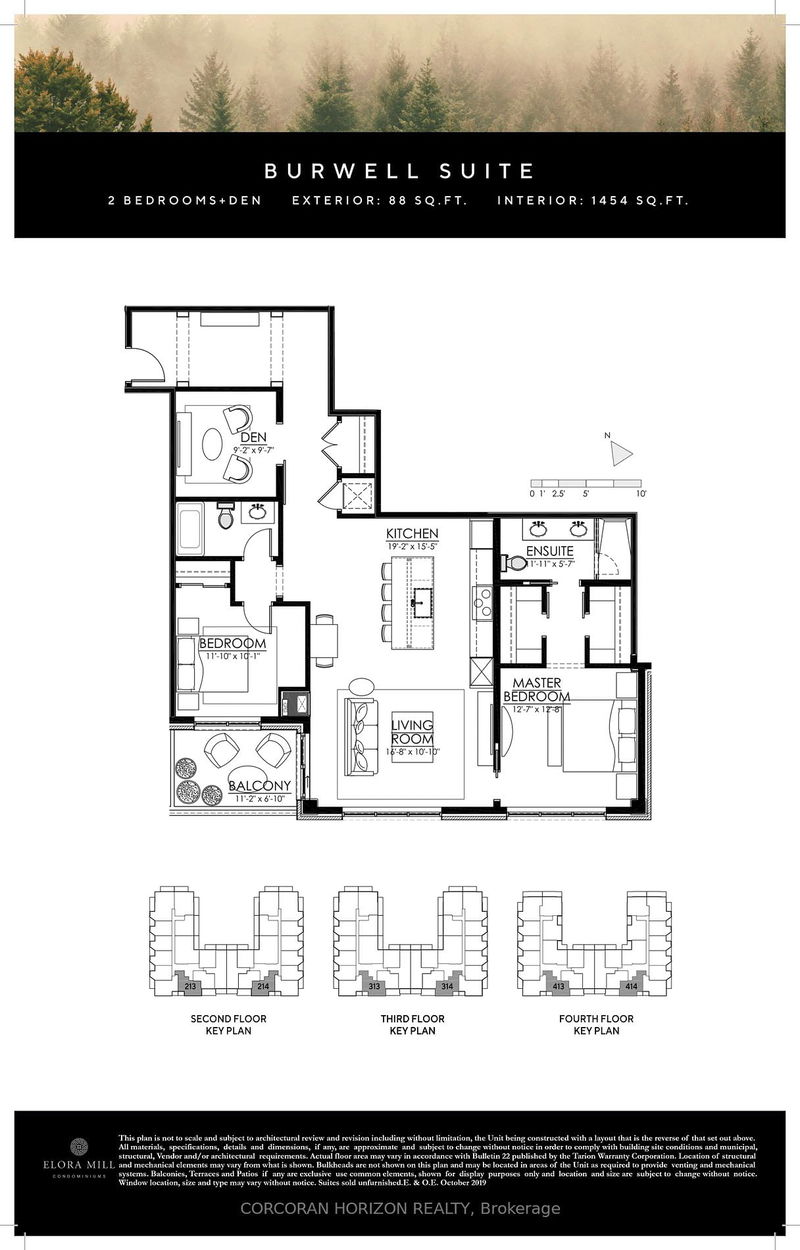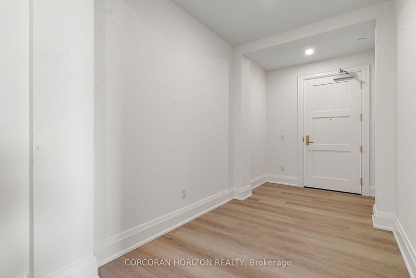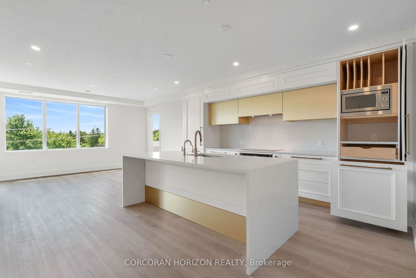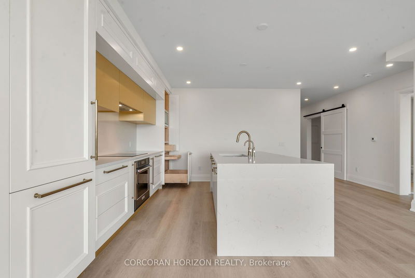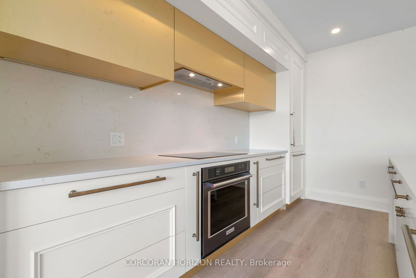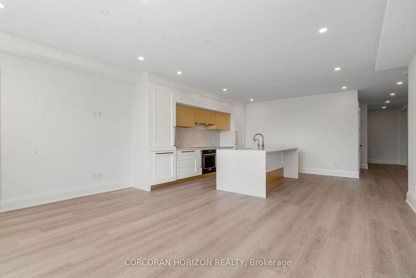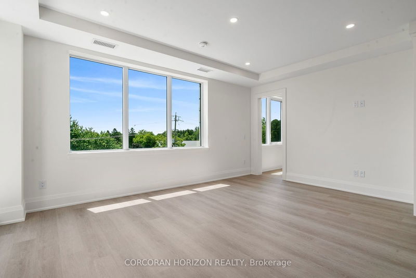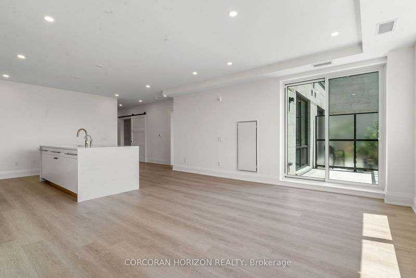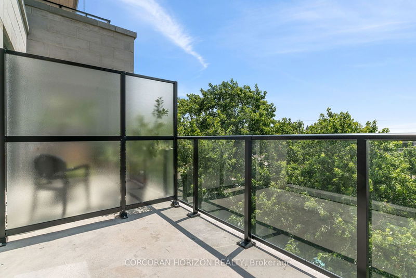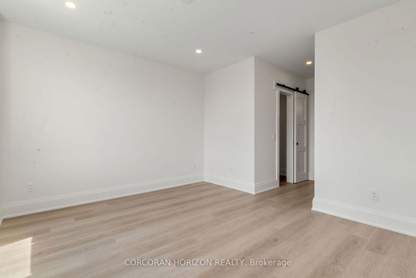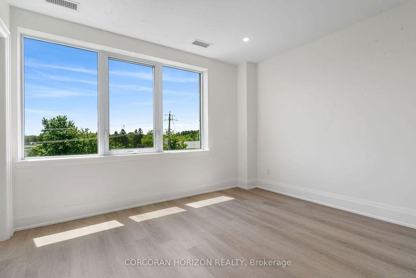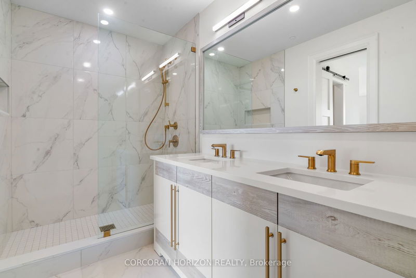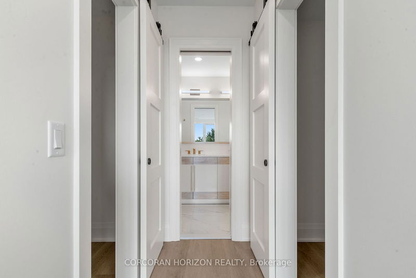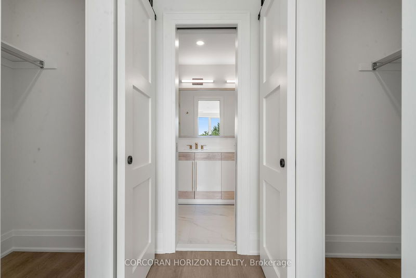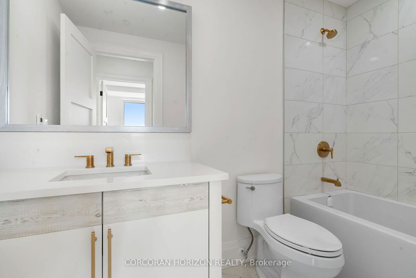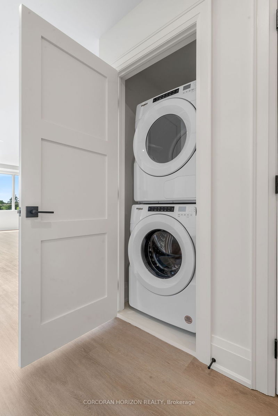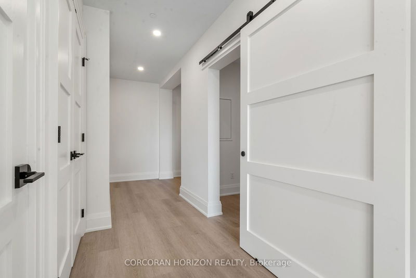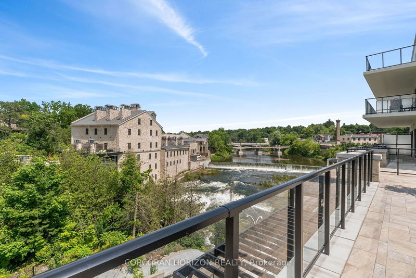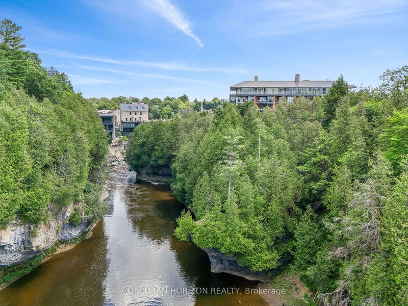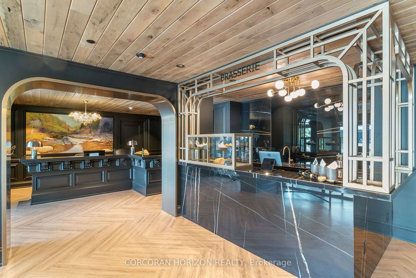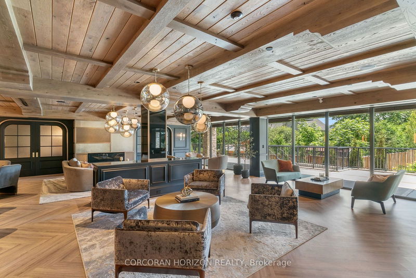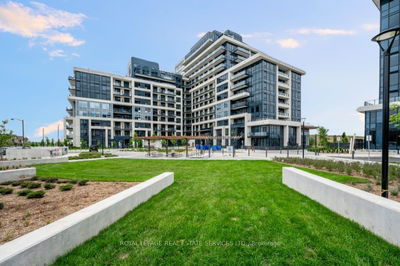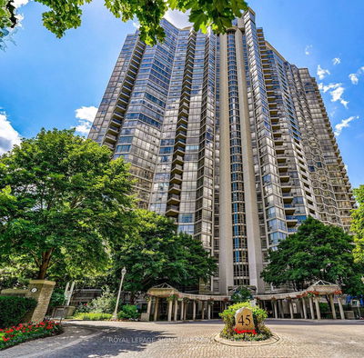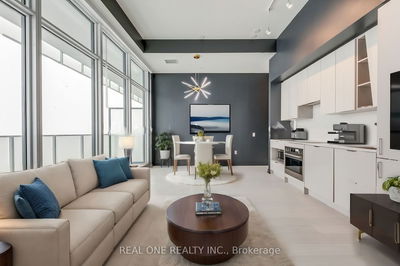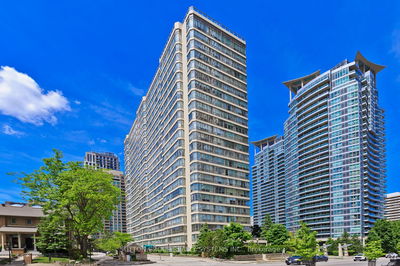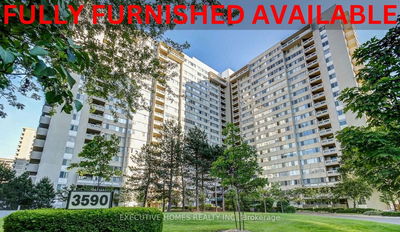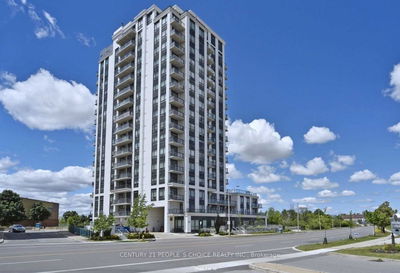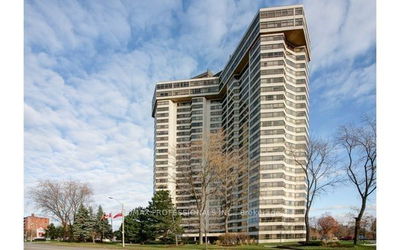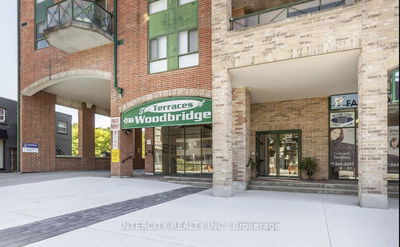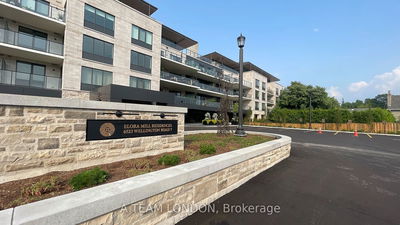This is your chance to be the first to move into the Luxury Elora Mill Residences!!! This 2 bedroom, 2 washroom suite plus den (With a door making it a 3rd bedroom) is the best layout in the building!! At 1,454 sqft, this suite has tons of space and an ideal layout for downsizers or those who want additional space for a home office, den or guest room. The primary bedroom easily fits a king size bed, includes 2 walk in closets and an ensuite bathroom. This suite exudes elegance with it's gorgeous white cabinetry, light foors and upgrades throughout. This one of a kind building has impressive amenities that include a massive outdoor terrace with areas to entertain and enjoy spectacular views of the river. The luxury amenities also include an outdoor pool, gym and yoga studio, indoor lounge with wifi, concierge, and exclusive coffee bar in the lobby. Enjoy the charm of Elora. Leave the car at home and walk to the local restaurants, shops, cafes and along the beautiful riverfront trails. Those familiar with the Elora Mill Hotel, Restaurant and Spa will know the level of luxury and service that will be offered here. Parking and locker included. Don't miss this opportunity to live in this exceptional residence.
Property Features
- Date Listed: Tuesday, July 09, 2024
- Virtual Tour: View Virtual Tour for 414-6523 Wellington 7 Road
- City: Centre Wellington
- Neighborhood: Elora/Salem
- Full Address: 414-6523 Wellington 7 Road, Centre Wellington, N0B 1S0, Ontario, Canada
- Kitchen: Main
- Living Room: Main
- Listing Brokerage: Corcoran Horizon Realty - Disclaimer: The information contained in this listing has not been verified by Corcoran Horizon Realty and should be verified by the buyer.

