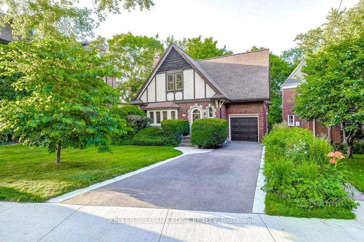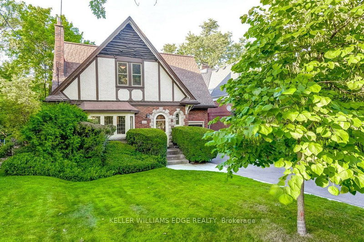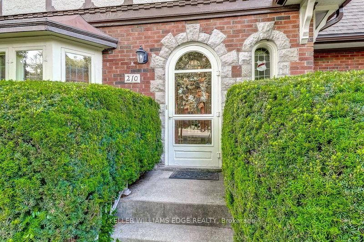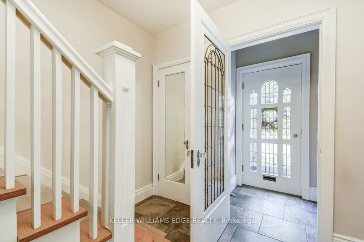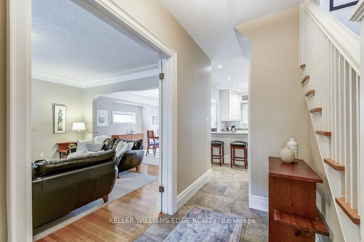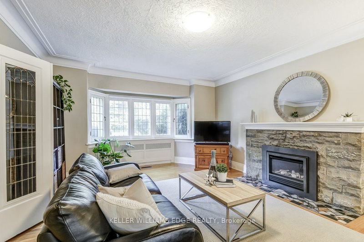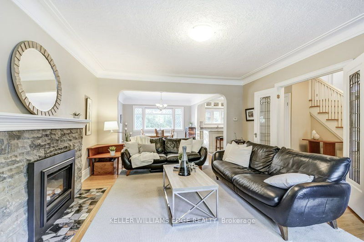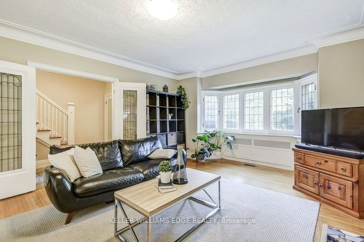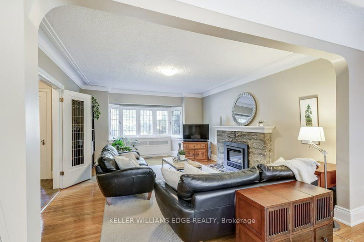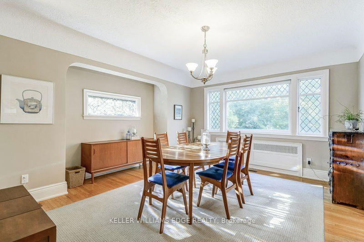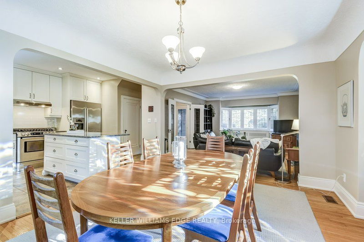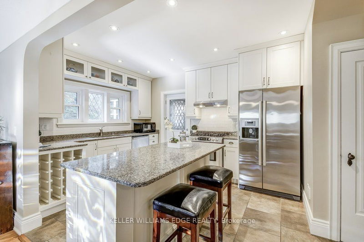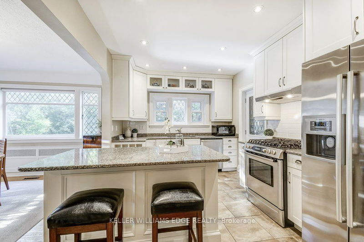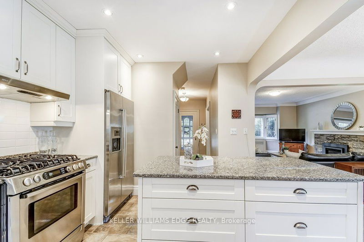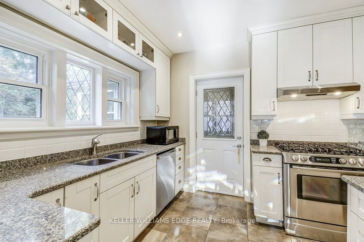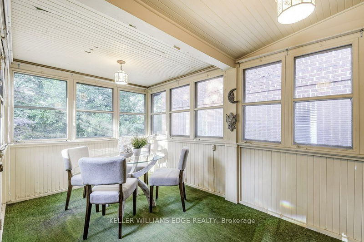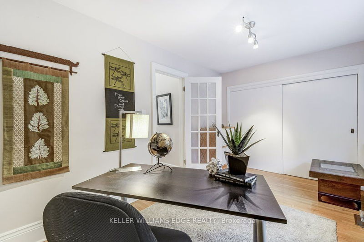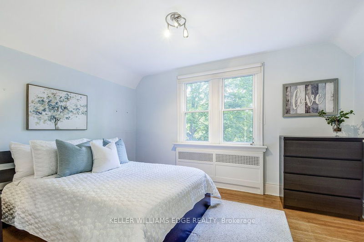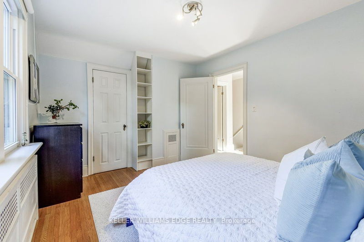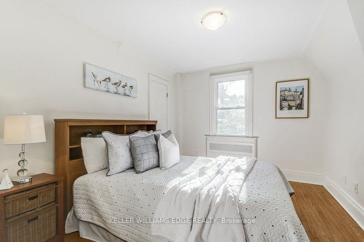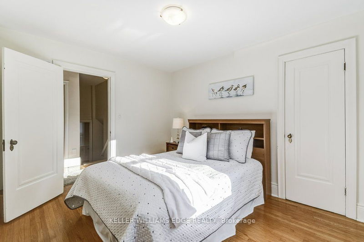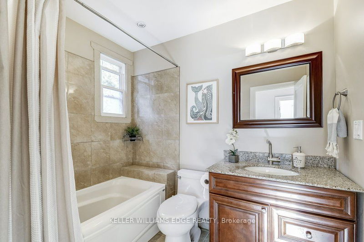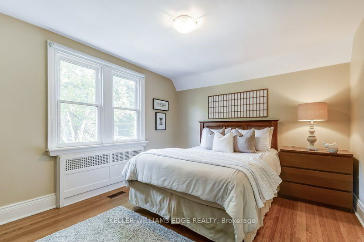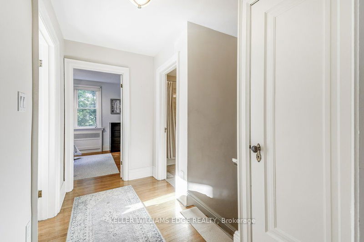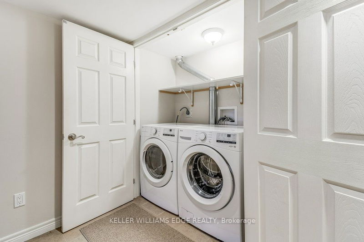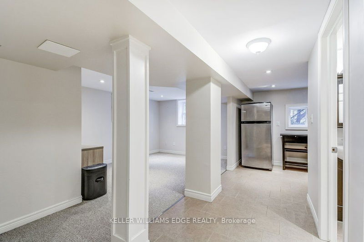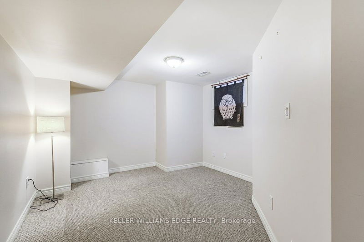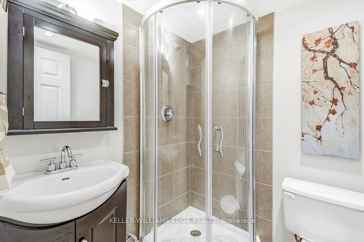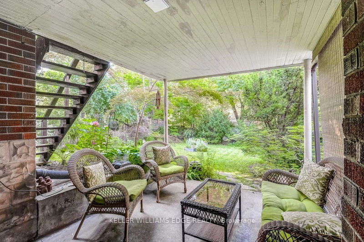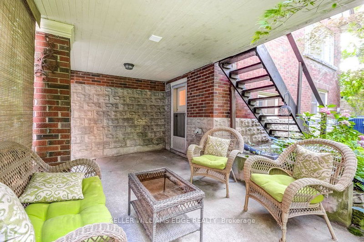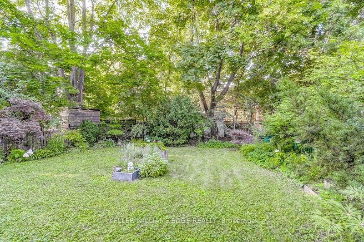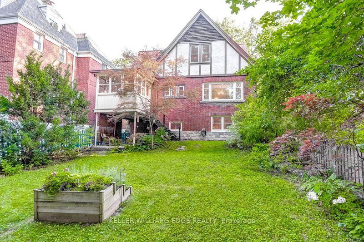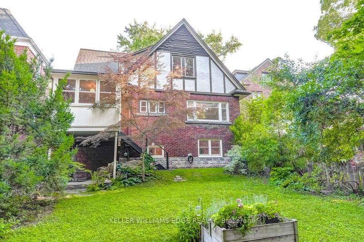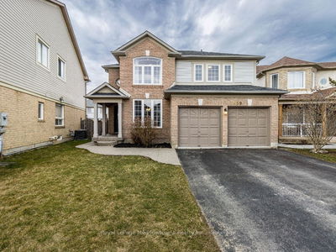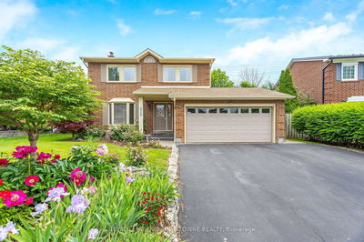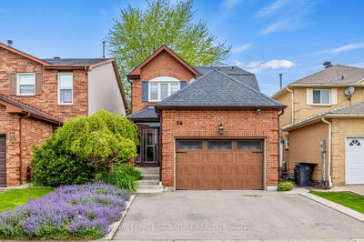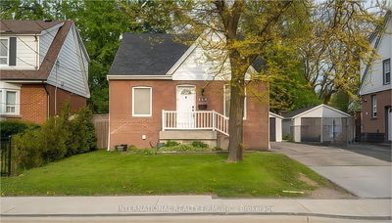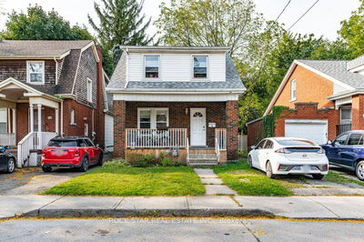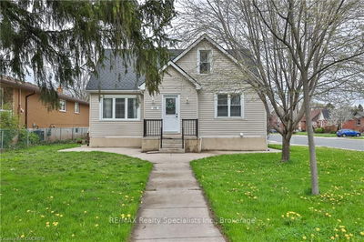Welcome to your dream home nestled in Kirkendall South, a coveted area surrounded by the lush treescape of the escarpment. This charming 4 bedroom, 2 bathroom home has over 2000 sqft of finished living space and exudes timeless elegance. The heart of the home is the open-concept kitchen and family room, perfect for entertaining or cozy family gatherings. Step outside to your private oasis backyard surrounded by majestic trees, accessible by both walkout basement and sunroom on the main floor, offering the ultimate retreat for relaxation and enjoyment. Basement has a full bathroom, rough in for kitchen and separate entrance that can easily be converted to an in-law suite if desired. This home offers the ideal setting for your children to frolic in safety, surrounded by top-notch schools and boundless outdoor adventures. With all the essentials just a stones throw away, convenience becomes your new lifestyle. Walking distance to Chedoke Golf Club, Bruce Trail, Dundurn Stairs and the trendy shops and restaurants on Locke St S. Close to 403, McMaster Childrens Hospital, St Joseph Hospital and Mohawk College. Charm, Character, Excellent Location... You can have it all at 210 Hillcrest Ave. Call before it's too late.
Property Features
- Date Listed: Wednesday, July 10, 2024
- Virtual Tour: View Virtual Tour for 210 Hillcrest Avenue
- City: Hamilton
- Neighborhood: Kirkendall
- Major Intersection: Flatt/Hyde Park
- Full Address: 210 Hillcrest Avenue, Hamilton, L8P 2X5, Ontario, Canada
- Living Room: Main
- Kitchen: Main
- Kitchen: Bsmt
- Listing Brokerage: Keller Williams Edge Realty - Disclaimer: The information contained in this listing has not been verified by Keller Williams Edge Realty and should be verified by the buyer.

