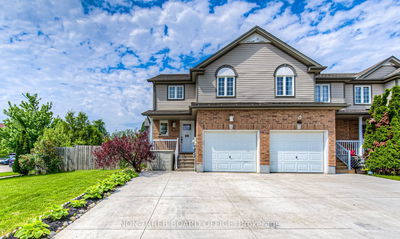Welcome to your new home in the heart of West Brantford! Nestled in a serene court, this charming 3-bedroom, 2.5-bathroom townhouse offers the perfect blend of comfort and convenience. Ideal for a young family, this residence is just moments away from excellent schools, numerous parks, and easy access to public transit, ensuring both ease of commute and ample recreational opportunities. Step inside to discover a thoughtfully designed layout, where natural light dances through large windows, illuminating the spacious living area. Enjoy cozy evenings in the inviting living room, or entertain guests effortlessly. The modern kitchen boasts sleek appliances and ample counter space, making meal preparation a joy. Upstairs, retreat to three comfortable bedrooms, including a master suite complete with a walk-in closet and an ensuite bathroom for added convenience. Each room is designed with comfort in mind, offering ample closet space. In addition to the main living areas, discover the added bonus of a finished basement, providing extra room for a family room, home office, or recreational space. This versatile area enhances the home's livability and offers additional storage options and a roughed in bathroom. Outside, discover a fully fenced backyard with a sprawling deck, perfect for summer barbecues or quiet mornings with a cup of coffee. Whether it's playtime for the kids or relaxation for the adults, this outdoor space offers versatility and privacy. With its desirable location, abundant amenities, and welcoming atmosphere, this townhouse promises a lifestyle of ease and enjoyment for your growing family. Don't miss your chance to make this house your home in the vibrant community of West Brantford.
Property Features
- Date Listed: Wednesday, July 10, 2024
- City: Brantford
- Major Intersection: Blackburn Dr. to Avedisian st Right turn onto Dwyer Crt
- Full Address: 10 Dwyer Court, Brantford, N3T 0G8, Ontario, Canada
- Kitchen: Main
- Living Room: Main
- Family Room: Bsmt
- Listing Brokerage: Century 21 Heritage House Ltd - Disclaimer: The information contained in this listing has not been verified by Century 21 Heritage House Ltd and should be verified by the buyer.

























































