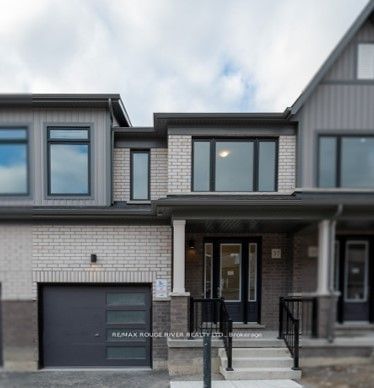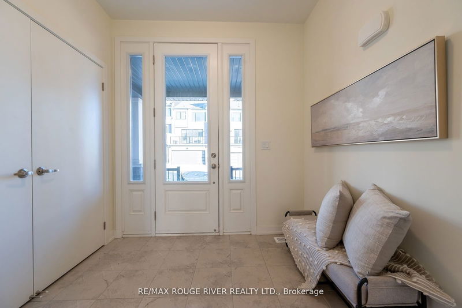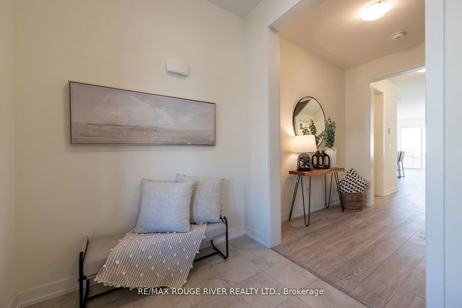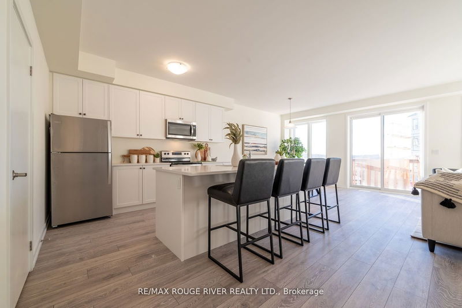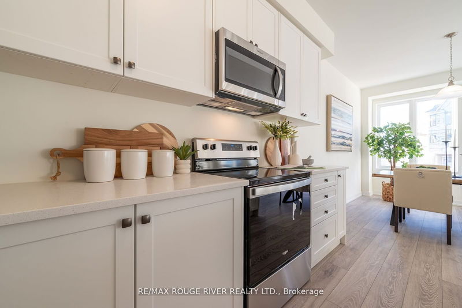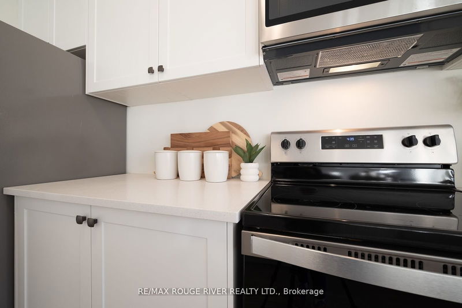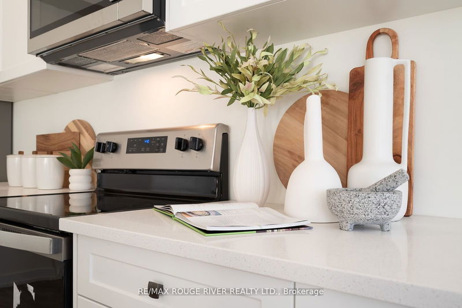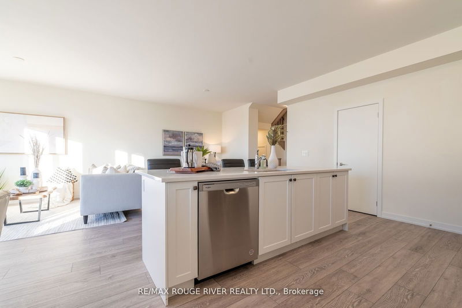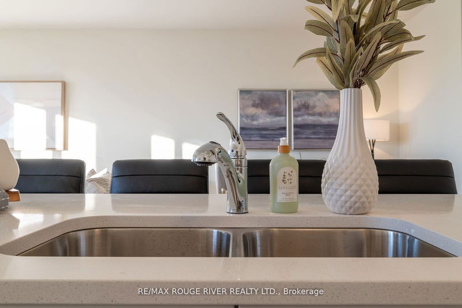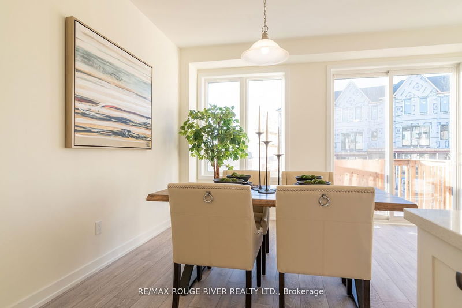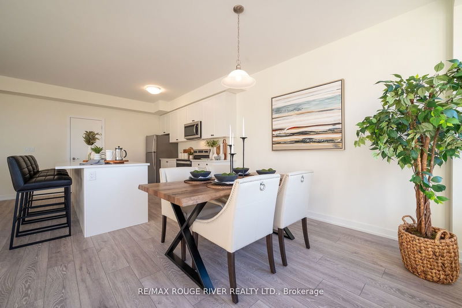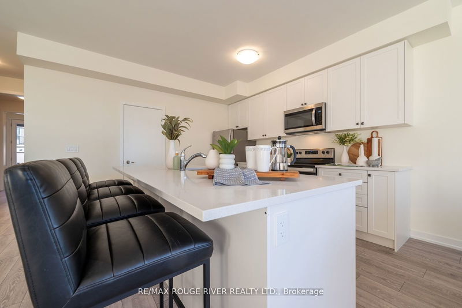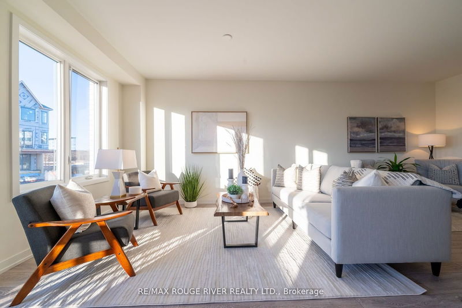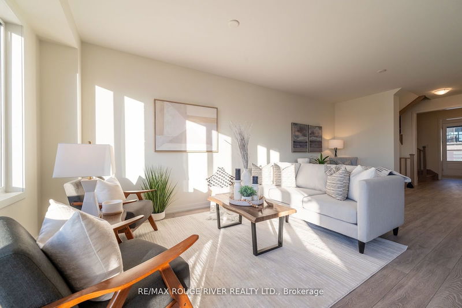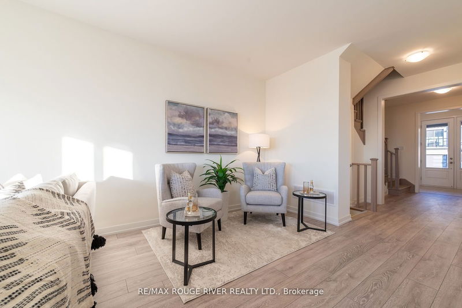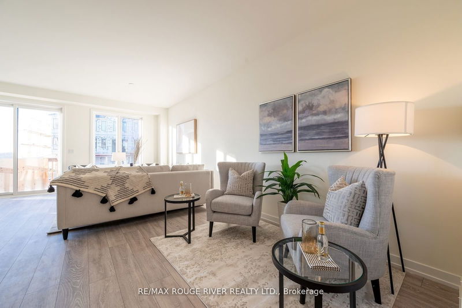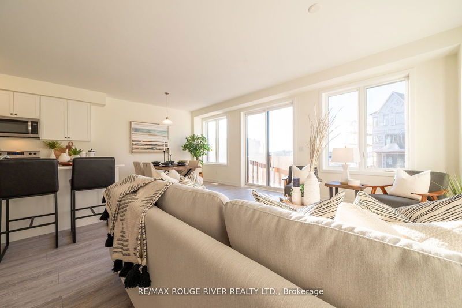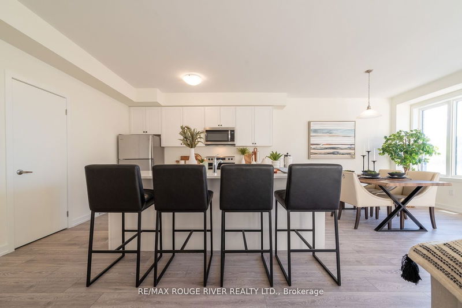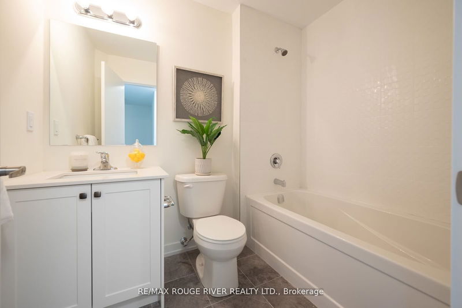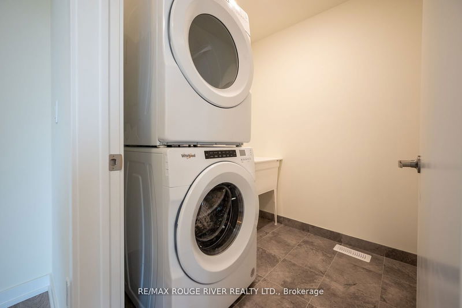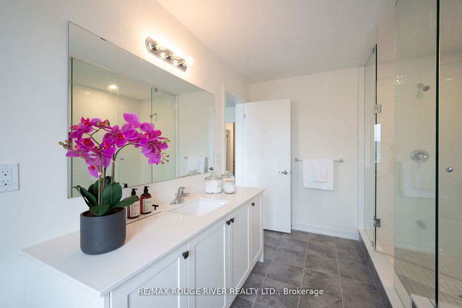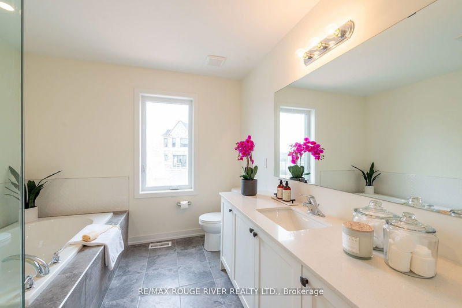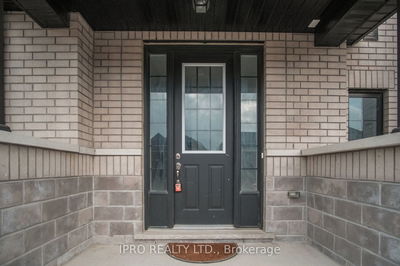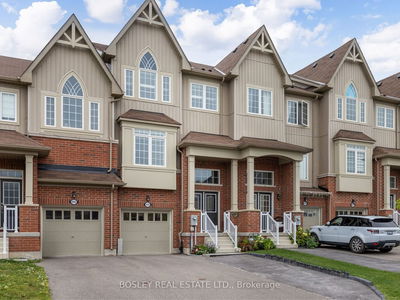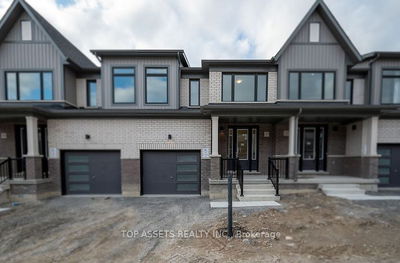In the heart of picturesque Cobourg, there lies a freehold community that embodies modern elegance. This spacious townhome offers more than just a place to live it promises a lifestyle that is both trendy and sophisticated, representing exceptional value. Imagine entertaining with ease in the expansive main living area, where an open flow design invites gatherings to flourish. Convenience is key, with a main floor powder room and direct entry from the garage. The extra-large primary suite is a tranquil sanctuary, complete with a generous walk-in closet and a well-appointed four-piece ensuite. Two additional large bedrooms ensure ample space for family and guests alike. A generous upper-level laundry room and another four-piece bath add to the functionality and comfort of the home. And for those with vision, the full, unfinished basement offers untapped potential, ready to be transformed into whatever you dream it to be. With 2100 square feet of space, this townhome stands as possibly the very best value in Cobourg's vibrant real estate market. Easy to show and with quick possession available, it's ready to welcome you home.
Property Features
- Date Listed: Wednesday, July 10, 2024
- City: Cobourg
- Neighborhood: Cobourg
- Major Intersection: East of Division
- Full Address: 37-160 Densmore Road, Cobourg, K9A 0X8, Ontario, Canada
- Living Room: Main
- Kitchen: Main
- Listing Brokerage: Re/Max Rouge River Realty Ltd. - Disclaimer: The information contained in this listing has not been verified by Re/Max Rouge River Realty Ltd. and should be verified by the buyer.

