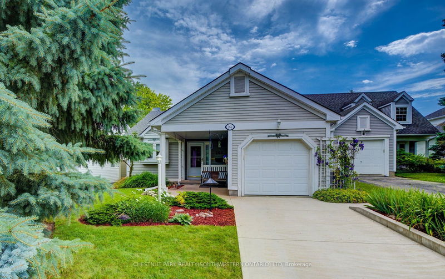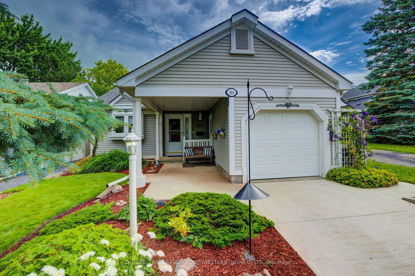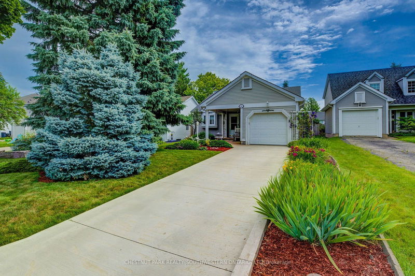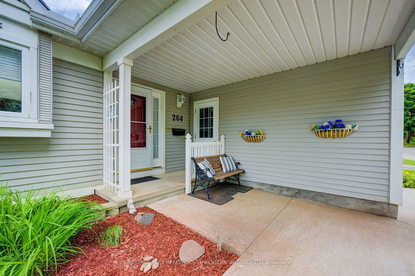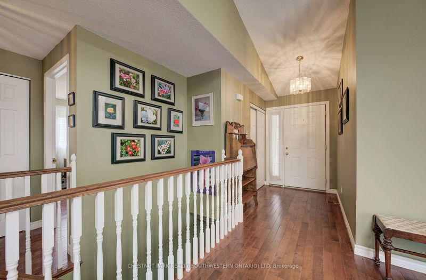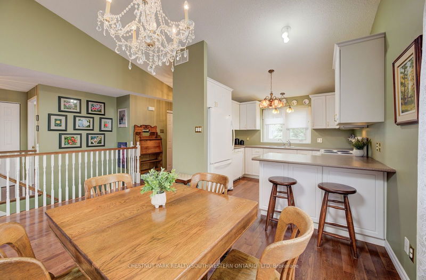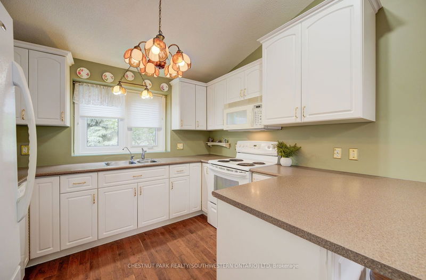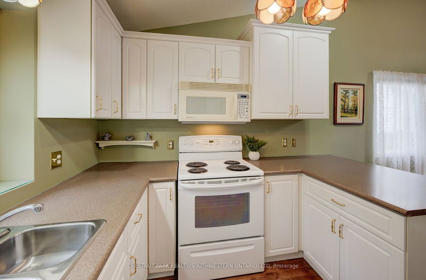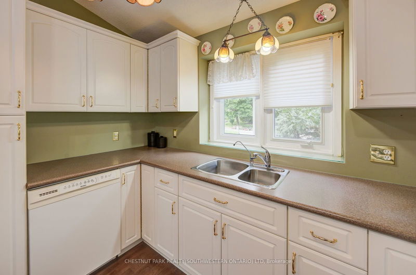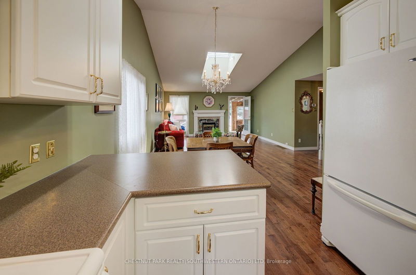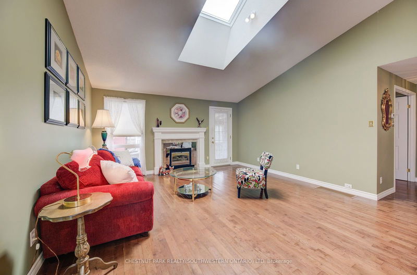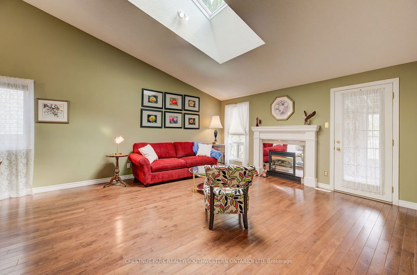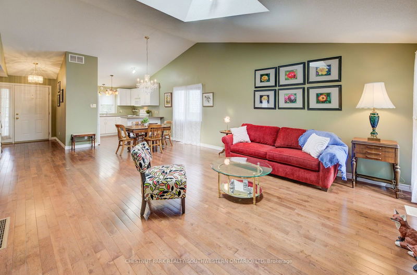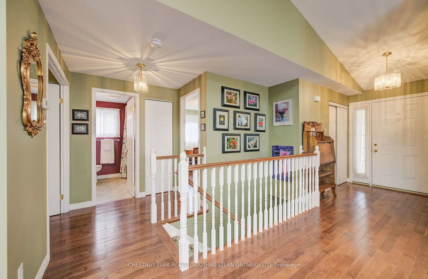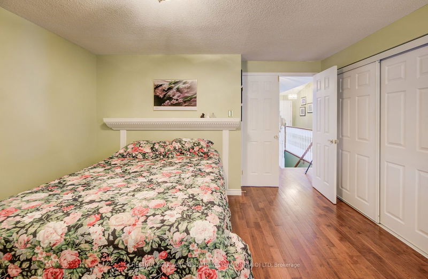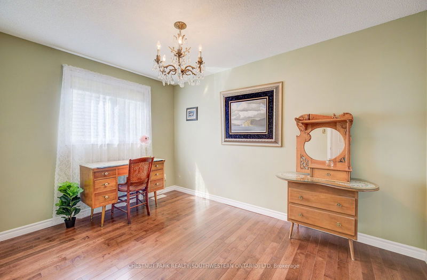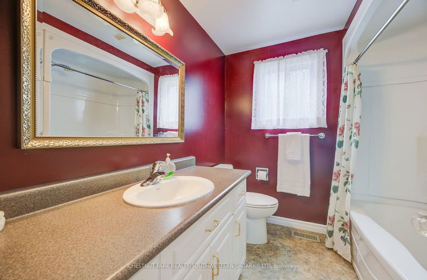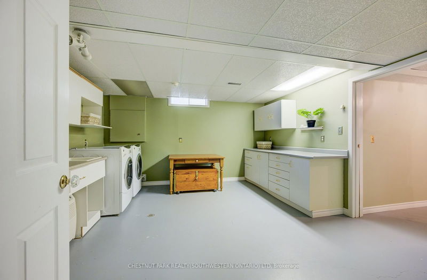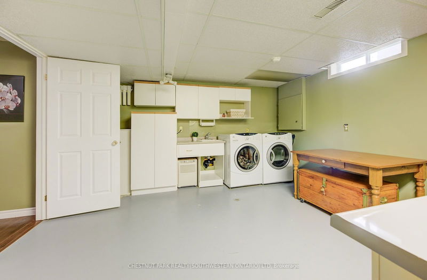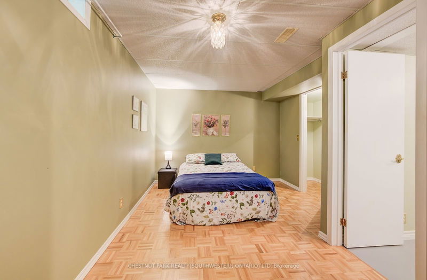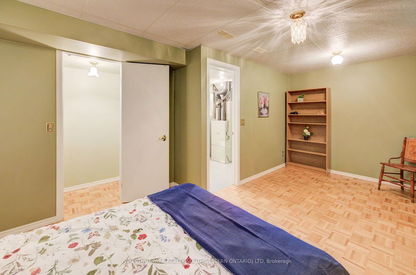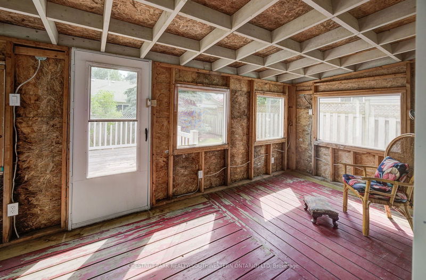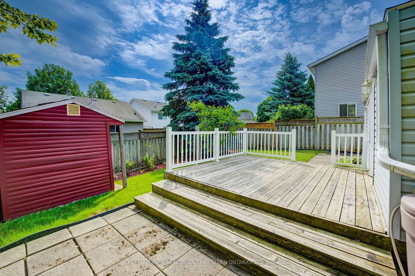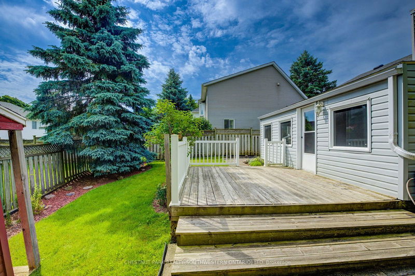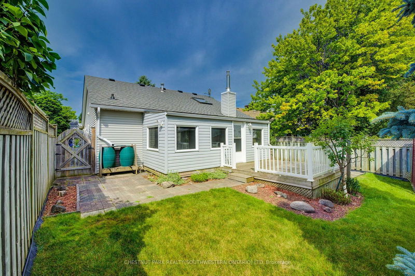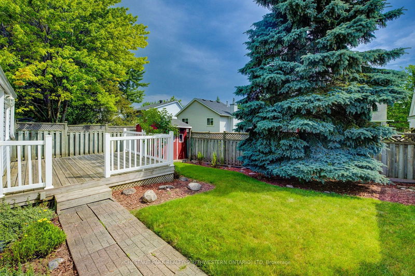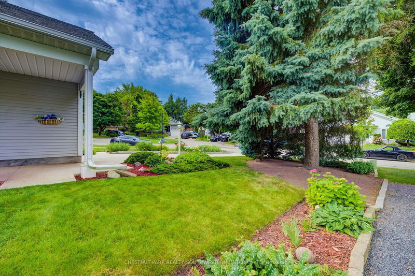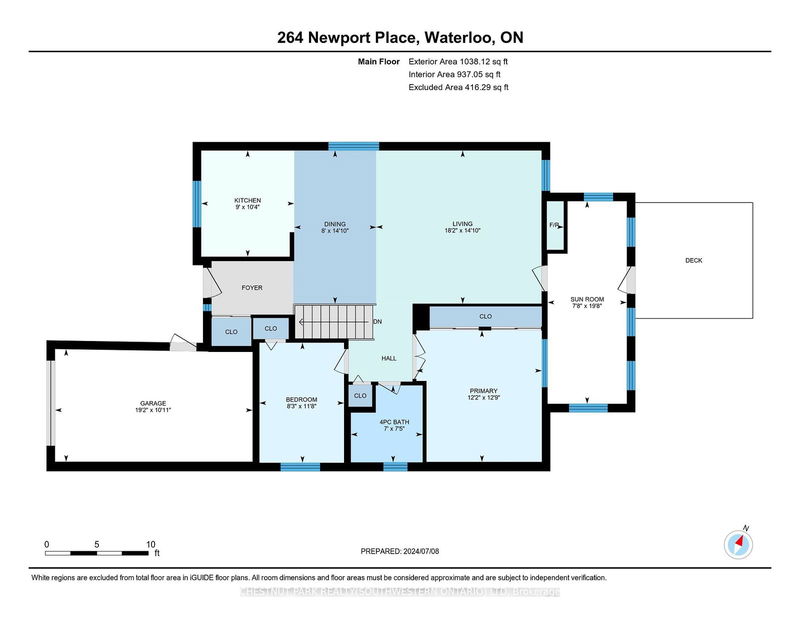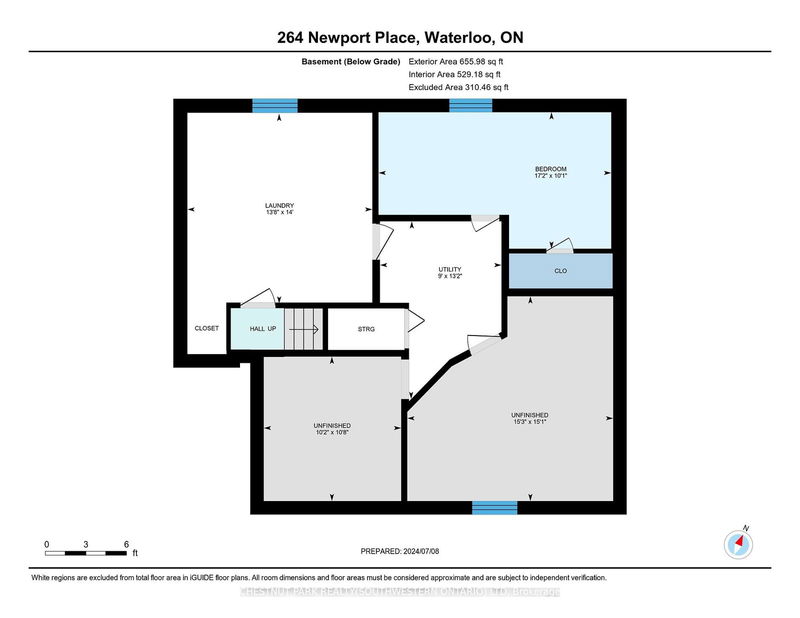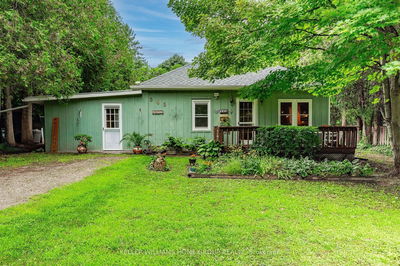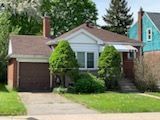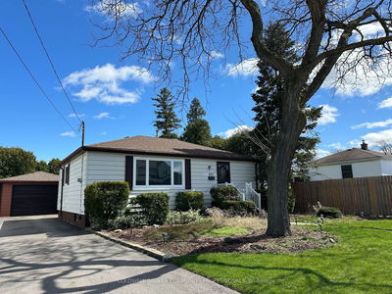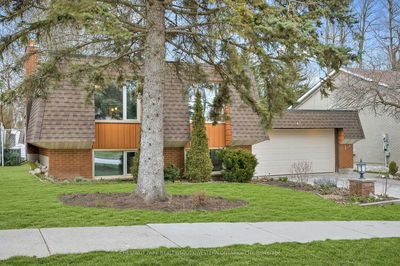Discover your next home in Westvale - a meticulously maintained bungalow nestled on a serene and well-kept court. The curb appeal begins with a long concrete driveway leading to the garage, lined with mature gardens, taking you to a charming covered front porch sheltered by a stately evergreen.Upon entering, you're welcomed by hardwood floors, a spacious walk-in coat closet, and soaring vaulted ceilings adorned with a massive skylight. The natural gas fireplace creates a warm and inviting ambiance in the living area. The top floor features pristine hardwood flooring and most windows have been updated. The kitchen, renovated in 2006, boasts a smart open-concept design perfect for both cooking and socializing, with a breakfast peninsula and easy flow into the dining area and bright living room.The main floor includes a primary bedroom with double closets, a clean main bathroom, and a second bedroom currently used as an office. Downstairs, you'll find a large laundry room with a newer washer and dryer, a spacious guest bedroom with a lit walk-in closet and parquet floors, and two additional rooms ideal for use as a workshop, rec room, or extra guest room. With existing plumbing, one of these rooms could be converted into a secondary bathroom.The covered back porch provides a great space to enjoy the outdoors rain or shine, and the lovely yard, complete with a shed, offers plenty of room for kids to play. Located in a quiet court, 264 Newport is an ideal spot to call home.
Property Features
- Date Listed: Wednesday, July 10, 2024
- Virtual Tour: View Virtual Tour for 264 Newport Place
- City: Waterloo
- Major Intersection: Westvale Dr to Newport Pl
- Full Address: 264 Newport Place, Waterloo, N2T 2B5, Ontario, Canada
- Kitchen: Main
- Living Room: Main
- Listing Brokerage: Chestnut Park Realty(Southwestern Ontario) Ltd - Disclaimer: The information contained in this listing has not been verified by Chestnut Park Realty(Southwestern Ontario) Ltd and should be verified by the buyer.

