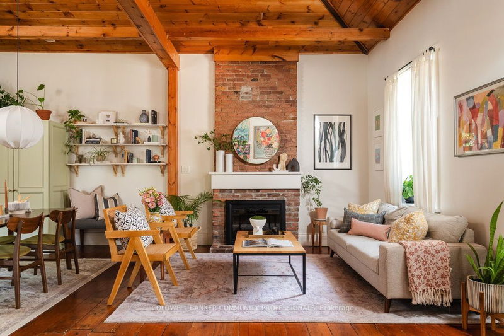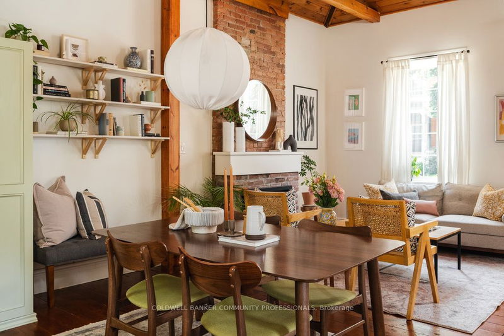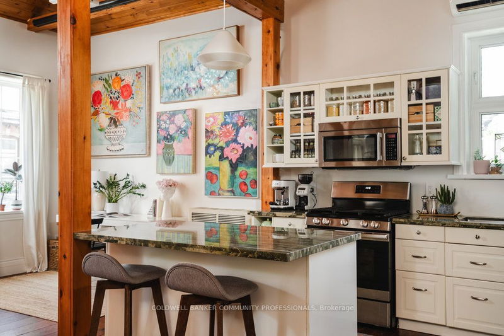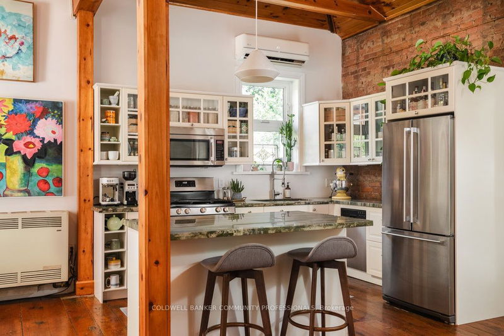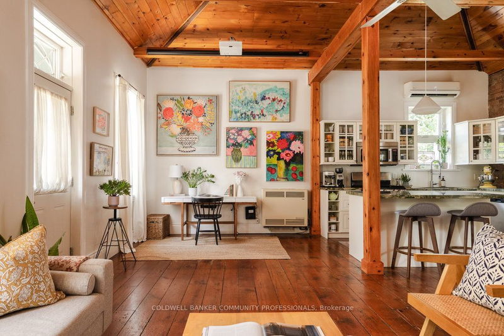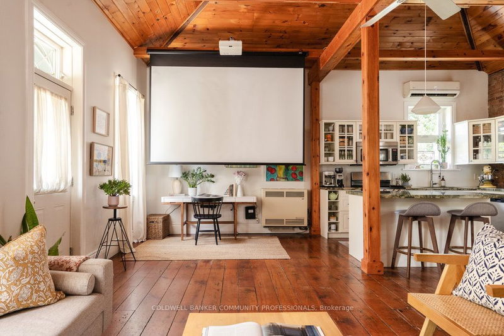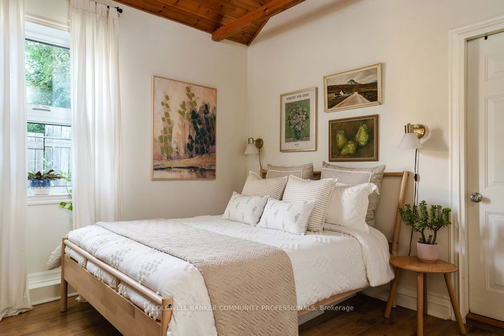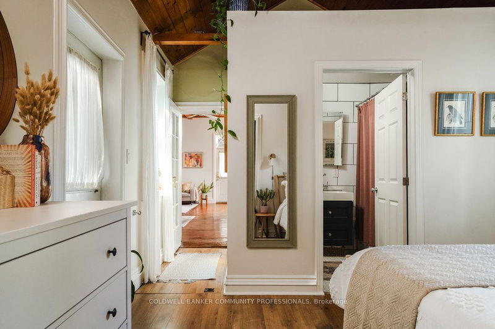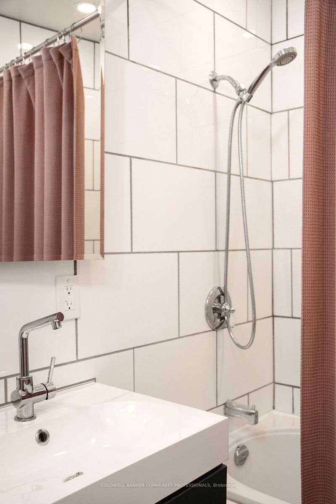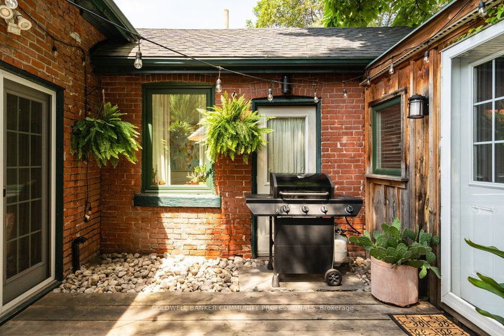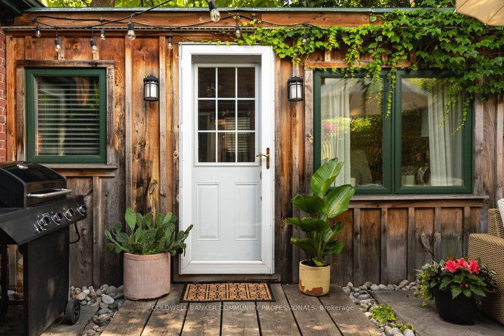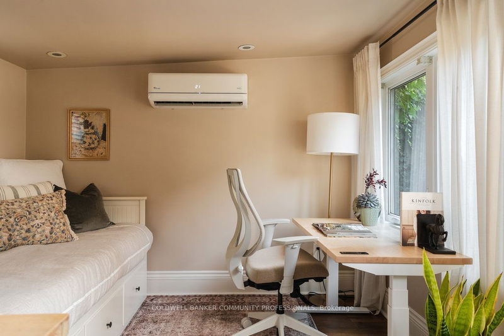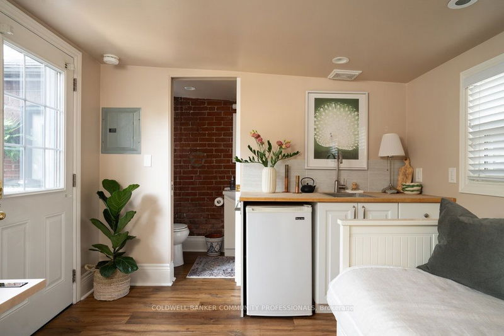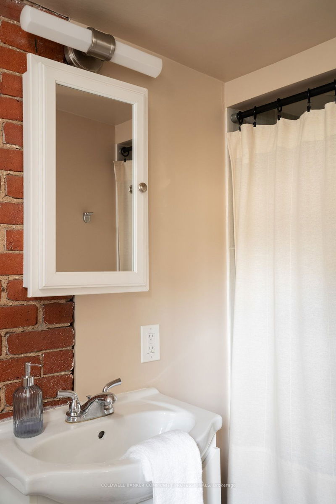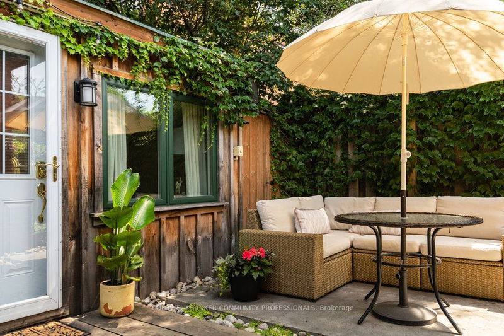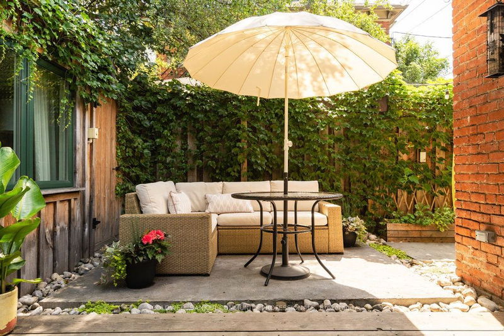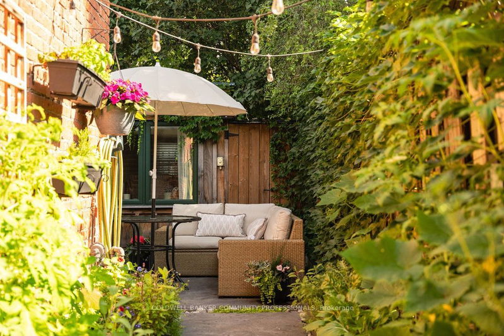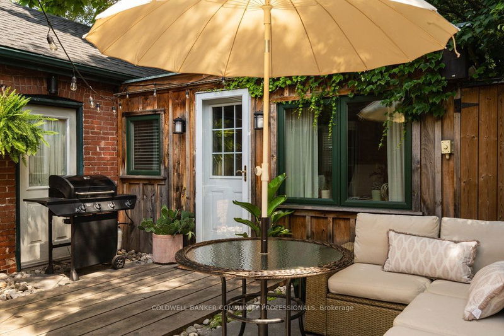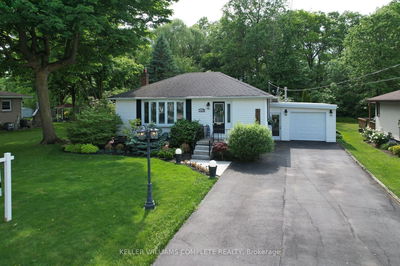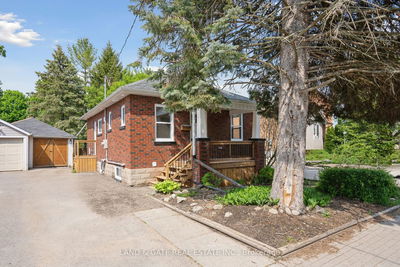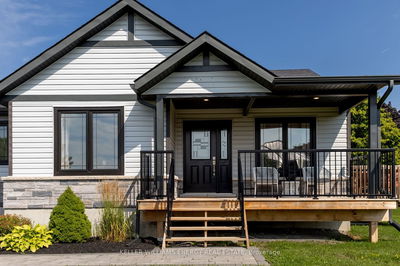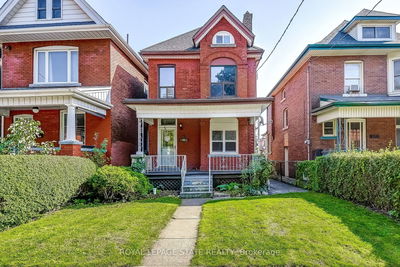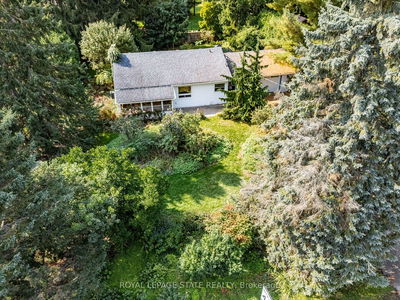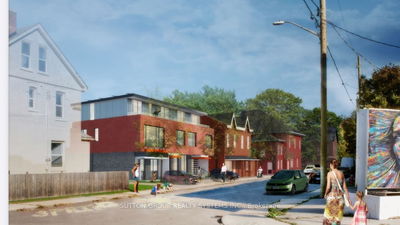Real estate dreams are made of 15 Stinson St, Hamilton. This classic red brick workers cottage is thought to be originally built as a carriage house in the late 1800s. The open concept home features original wide plank pine floors and vaulted beamed ceiling, gas fireplace with full height red brick chimney, and pull down projector screen for movie nights. Modern kitchen with lots of workspace featuring Italian granite countertops. Spacious primary bedroom with updated ensuite bathroom. Trap door in the hallway takes you to a full height brick storage area in the basement (the best party trick). The cherry on top is the separate studio though a private courtyard with full 4 piece bathroom, HVAC and kitchenette. Can be used as an in-law suite, Airbnb or the perfect work from home office. Established native pollinator plants and veggie gardens surround the courtyard and front of the home. Walk to the GO, Rec Centre, rail trail, Detour Cafe, Corktown, International Village, Augusta St.
Property Features
- Date Listed: Tuesday, July 09, 2024
- City: Hamilton
- Neighborhood: Stinson
- Major Intersection: Between West and Wellington
- Full Address: 15 Stinson Street, Hamilton, L8N 1R8, Ontario, Canada
- Kitchen: Ground
- Living Room: Fireplace
- Listing Brokerage: Coldwell Banker Community Professionals - Disclaimer: The information contained in this listing has not been verified by Coldwell Banker Community Professionals and should be verified by the buyer.




