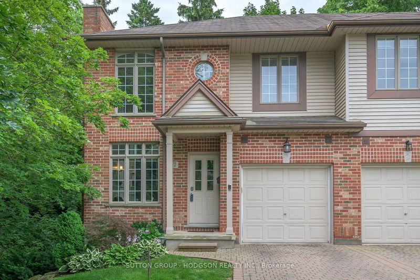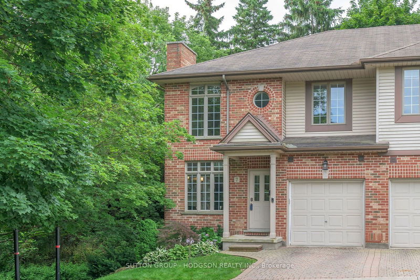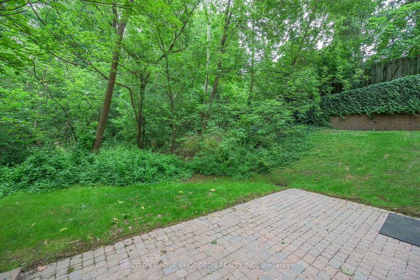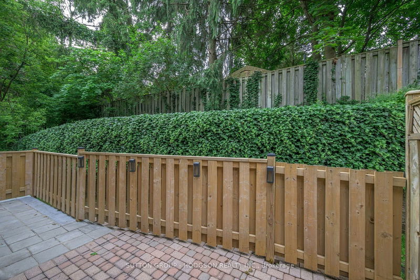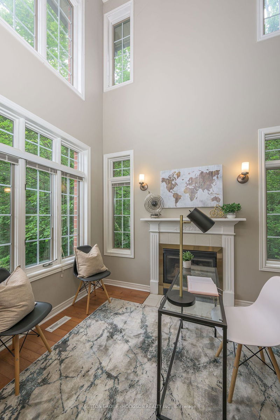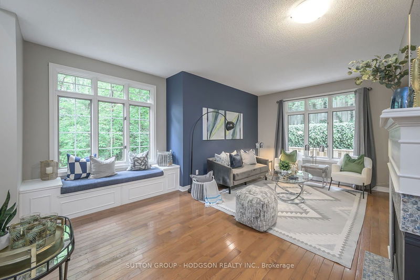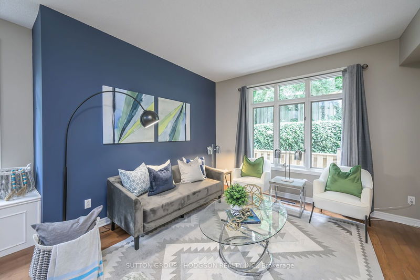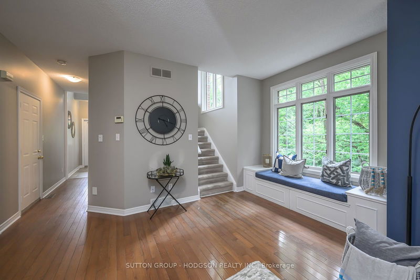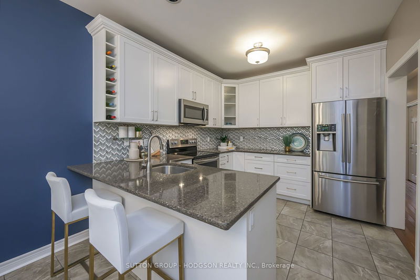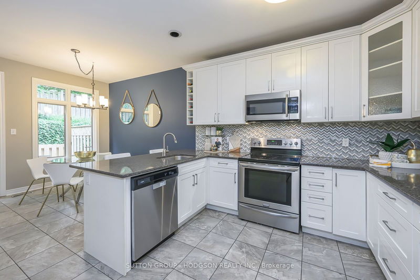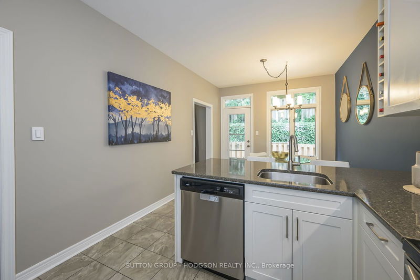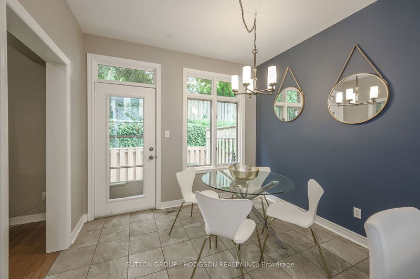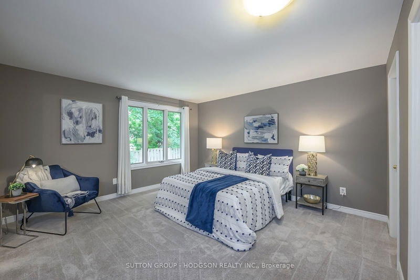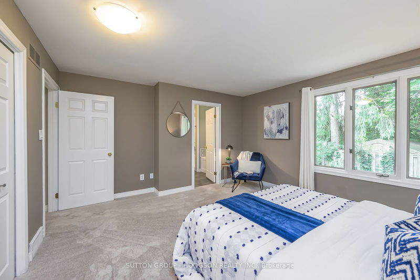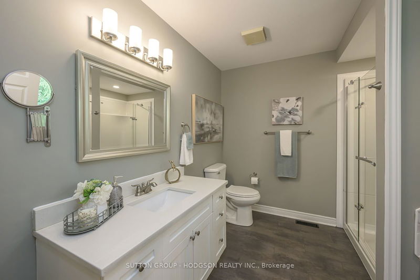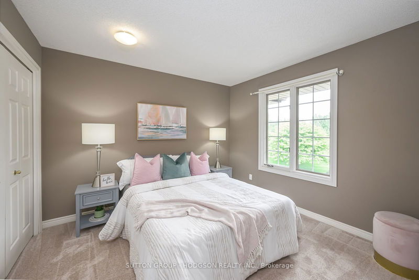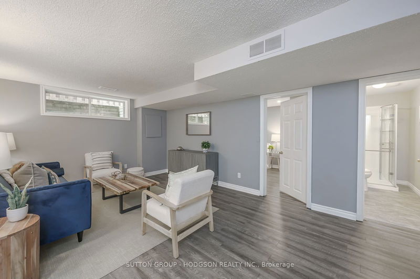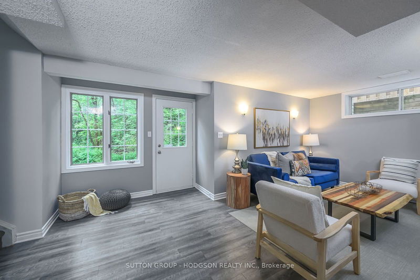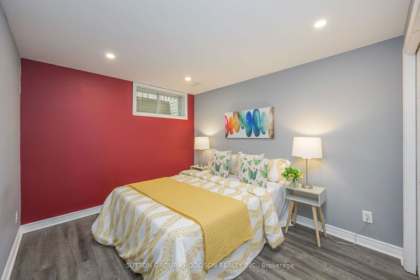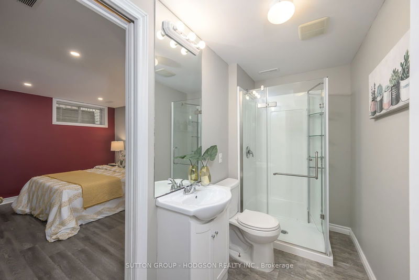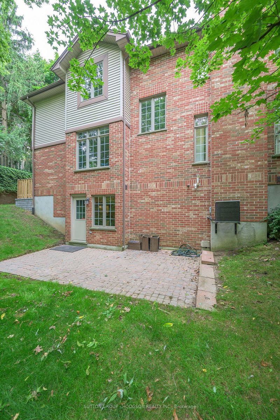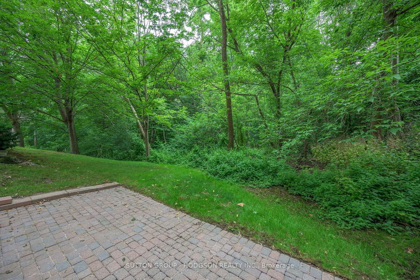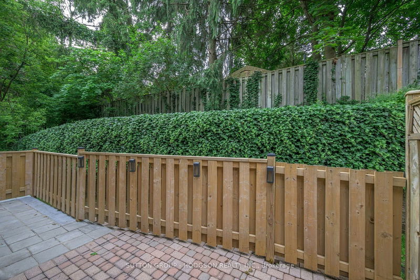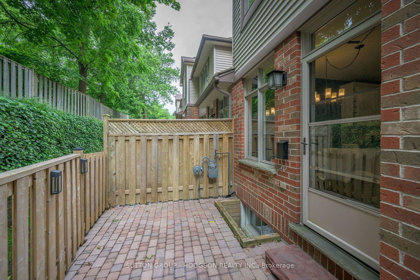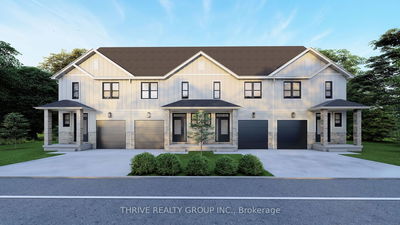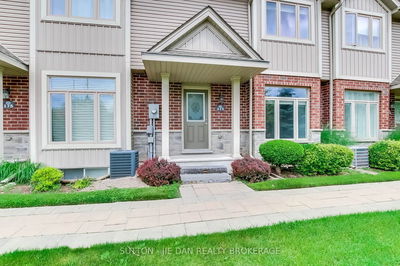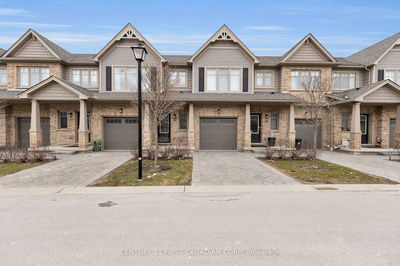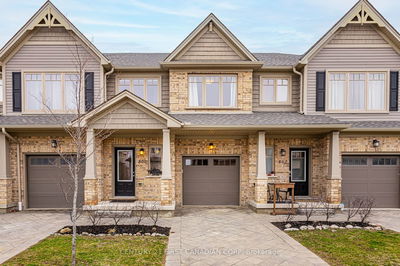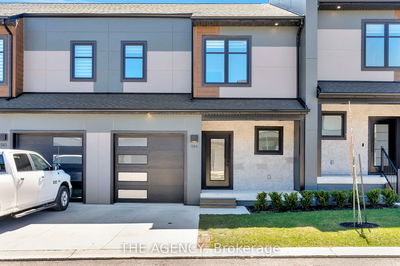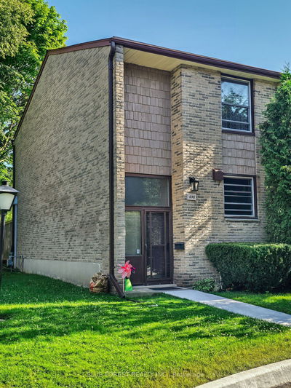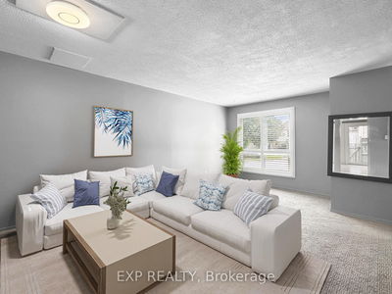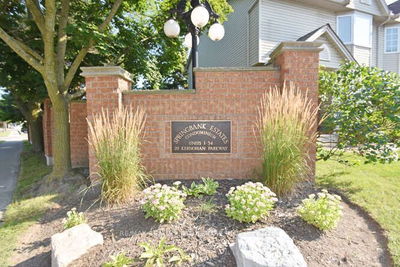Looking for a condo with a garage that's perfect for young professionals, families, and multi-generational living? Look no further than 7-499 Teeple Terrace. Conveniently located near downtown and local shopping, this stunning end unit with a walkout basement is nestled at the back of the complex, offering serene wooded views on one side and guest parking just across the street. Upon entering, you'll find an ideal home office, perfect for work-from-home days or a study space for kids, complete with a soaring ceiling, custom cabinetry, and large sunlit windows. The spacious great room features a window seat, cozy fireplace, and flows seamlessly into the beautifully updated kitchen, which boasts ample quartz countertops, plenty of cabinetry, and a dinette area. A garden door leads to an enclosed courtyard, perfect for morning coffees and gas bar-b-q hook up. The main level also includes a convenient powder room. Upstairs, the large primary bedroom offers a large walk in closet and an updated ensuite bathroom. Two additional spacious bedrooms and another modernized bathroom complete the upper level. The fantastic lower level features a family room with a walkout to a private patio with space to unwind and listen to the birds, an additional bedroom, cheater en-suite, and ample storage space. With close proximity to hospitals, Western University, extensive shopping, downtown, Springbank Park, and easy access to the 400 series highways, this condo offers the perfect lifestyle for all. Don't miss the opportunity to make 7-499 Teeple Terrace your new home.
Property Features
- Date Listed: Wednesday, July 10, 2024
- City: London
- Neighborhood: North N
- Major Intersection: Wonderland Rd. S
- Full Address: 7-499 Teeple Terrace, London, N6J 1T1, Ontario, Canada
- Kitchen: Main
- Family Room: Lower
- Listing Brokerage: Sutton Group - Hodgson Realty Inc. - Disclaimer: The information contained in this listing has not been verified by Sutton Group - Hodgson Realty Inc. and should be verified by the buyer.

