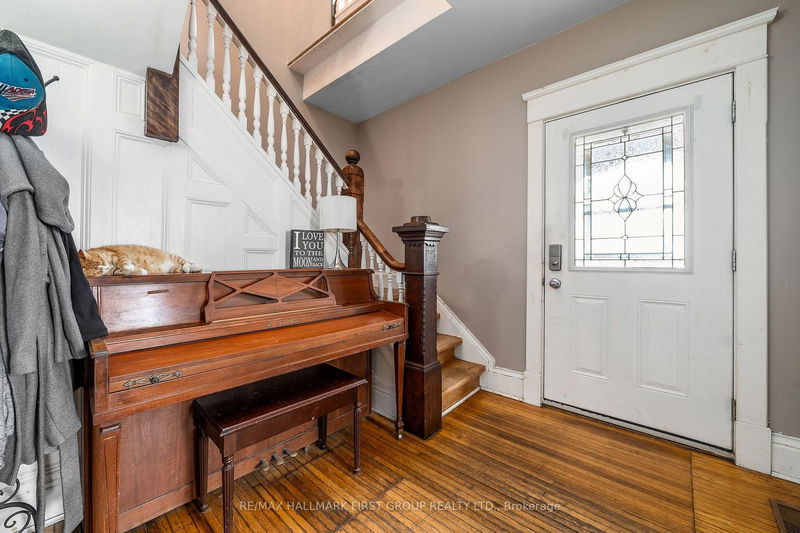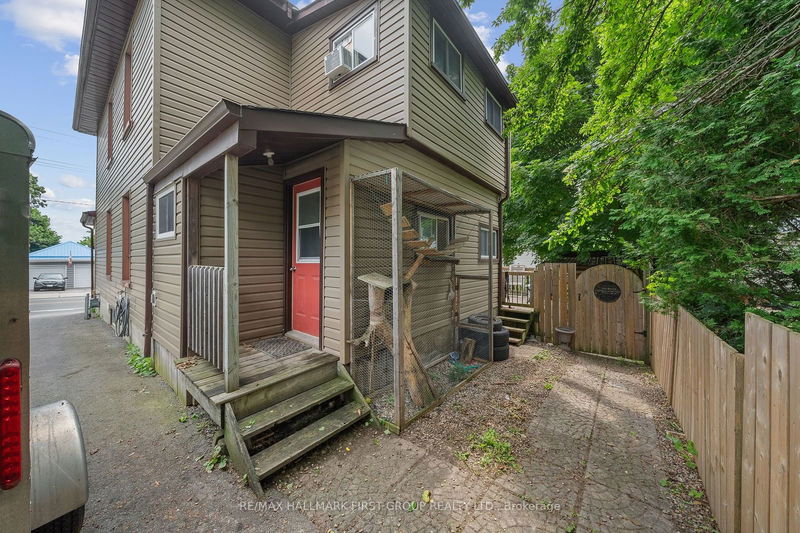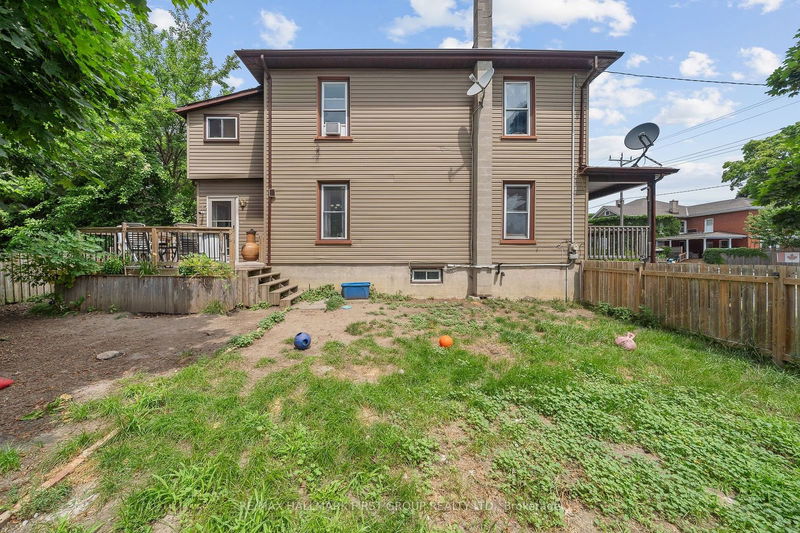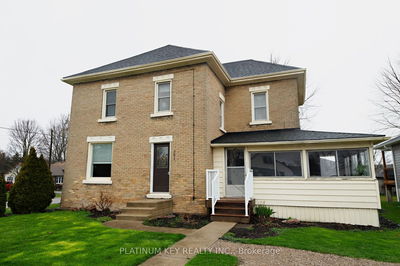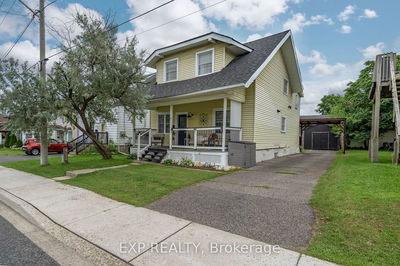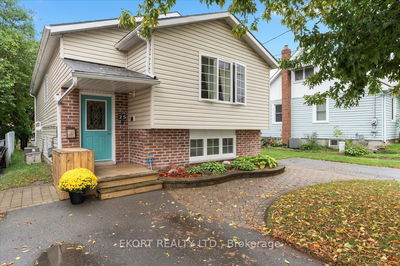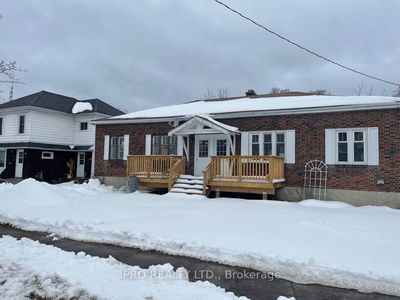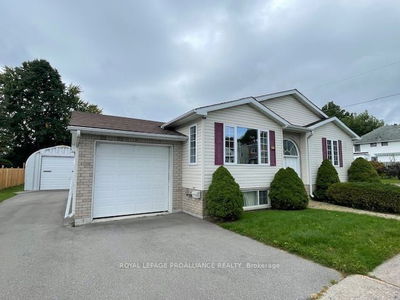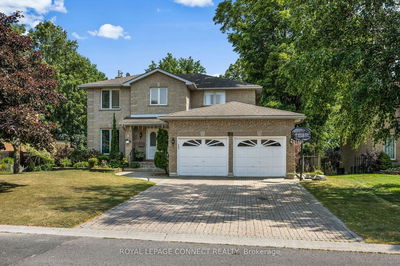Enter the real estate market, invest or discover your next chapter in this charming 3 bedroom, 2 bath, 2-storey home, located in central Trent and perfectly nestled close to schools, shopping, parks, golf, the hospital and CFB. The covered front porch leads you to a bright interior which is enhanced by original hardwood floors, wide baseboards, and intricate stained glass. With a functional layout, the main floor offers a large kitchen with stainless steel appliances, a formal dining room, bright living room and convenient laundry/mud room with access to the rear deck and a 2pc. bath. The oak stairs with a maple banister lead to the upper level, where flex space offers potential to create an office nook, 3 spacious bedrooms & updated 4-piece bath. Outside, the yard is fully fenced, a custom built garden shed allows for storage or a workshop. With impressive potential and a size that is perfect for your family, this home offers a world of opportunity for you and your future. With a quick closing available, this home is ready to welcome you!
Property Features
- Date Listed: Thursday, July 11, 2024
- City: Quinte West
- Major Intersection: Dundas Street to Dufferin Avenue
- Living Room: Main
- Kitchen: Main
- Listing Brokerage: Re/Max Hallmark First Group Realty Ltd. - Disclaimer: The information contained in this listing has not been verified by Re/Max Hallmark First Group Realty Ltd. and should be verified by the buyer.





